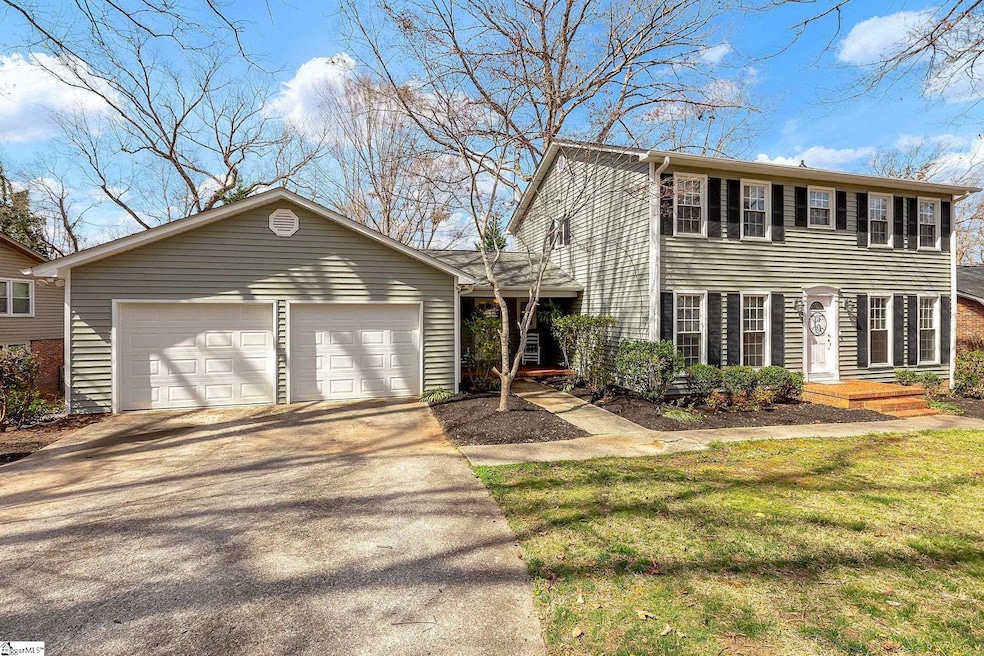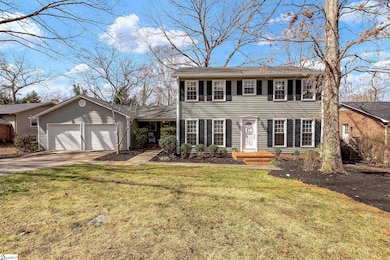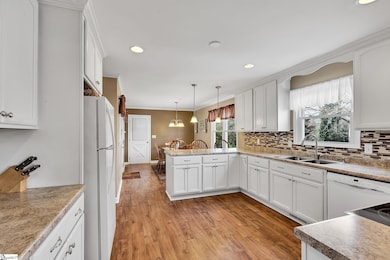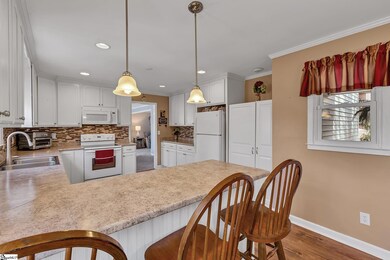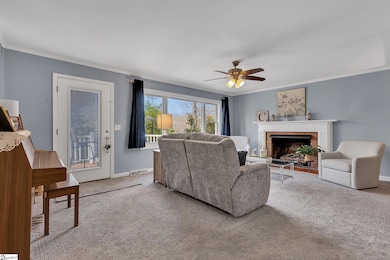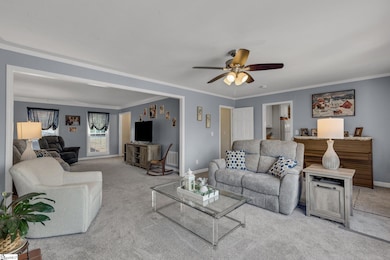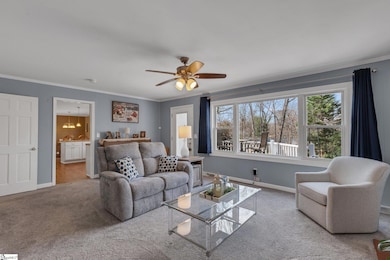
5 E Woodburn Dr Taylors, SC 29687
Estimated payment $2,272/month
Highlights
- Deck
- Creek On Lot
- Wood Flooring
- Taylors Elementary School Rated A-
- Traditional Architecture
- Bonus Room
About This Home
The seller is willing to be creative with buyers, including negotiating updates for flooring, painting, countertop upgrades, or even rate buy-down options to help make this home yours. Nestled in the sought-after Edwards Mill subdivision in Taylors, SC, this 4 or 5 bedroom, 3-bath, 2,200 sq. ft. home offers a fantastic blend of updates, space, and versatility in a prime location with top-rated schools. The main living area includes a flex room that can serve as an office or main-floor bedroom, a large living room/den flooded with natural light, and a kitchen that was updated a few years ago. We have also provided a quote to upgrade to granite countertops for just $4,500, including an upgrade to the master bath counters. Upstairs, you’ll find four bedrooms, including two with en-suite bathrooms. The garage features a finished, soundproof room previously used as a music studio, offering endless possibilities for a home office, gym, or creative space. This home is also wired for generator backup, with a generator available for separate purchase, featuring a quick-connect to natural gas. From the den you can step outside onto the tiered back deck overlooking a large fenced backyard, perfect for entertaining or relaxing. Don’t miss out on this unique opportunity—schedule your showing today!
Home Details
Home Type
- Single Family
Est. Annual Taxes
- $1,420
Year Built
- 1972
Lot Details
- 0.32 Acre Lot
- Level Lot
- Few Trees
HOA Fees
- $5 Monthly HOA Fees
Home Design
- Traditional Architecture
- Architectural Shingle Roof
- Vinyl Siding
Interior Spaces
- 2,200-2,399 Sq Ft Home
- 2-Story Property
- Ceiling Fan
- Gas Log Fireplace
- Great Room
- Combination Dining and Living Room
- Bonus Room
- Crawl Space
Kitchen
- Free-Standing Electric Range
- Built-In Microwave
- Dishwasher
Flooring
- Wood
- Carpet
- Ceramic Tile
- Luxury Vinyl Plank Tile
Bedrooms and Bathrooms
- 5 Bedrooms | 1 Main Level Bedroom
- 3 Full Bathrooms
Laundry
- Laundry Room
- Laundry on main level
- Laundry in Garage
Parking
- 2 Car Attached Garage
- Parking Pad
- Driveway
Outdoor Features
- Creek On Lot
- Deck
- Front Porch
Schools
- Taylors Elementary School
- Sevier Middle School
- Wade Hampton High School
Utilities
- Forced Air Heating and Cooling System
- Heating System Uses Natural Gas
- Electric Water Heater
- Cable TV Available
Community Details
- Seven Oaks Subdivision
- Mandatory home owners association
Listing and Financial Details
- Assessor Parcel Number T002.01-01-048.00
Map
Home Values in the Area
Average Home Value in this Area
Tax History
| Year | Tax Paid | Tax Assessment Tax Assessment Total Assessment is a certain percentage of the fair market value that is determined by local assessors to be the total taxable value of land and additions on the property. | Land | Improvement |
|---|---|---|---|---|
| 2024 | $1,420 | $6,830 | $1,030 | $5,800 |
| 2023 | $1,420 | $6,830 | $1,030 | $5,800 |
| 2022 | $1,317 | $6,830 | $1,030 | $5,800 |
| 2021 | $1,506 | $6,830 | $1,030 | $5,800 |
| 2020 | $1,401 | $5,940 | $1,040 | $4,900 |
| 2019 | $1,387 | $5,940 | $1,040 | $4,900 |
| 2018 | $1,365 | $5,940 | $1,040 | $4,900 |
| 2017 | $1,349 | $5,940 | $1,040 | $4,900 |
| 2016 | $1,293 | $148,520 | $26,000 | $122,520 |
| 2015 | $1,197 | $148,520 | $26,000 | $122,520 |
| 2014 | $1,226 | $156,310 | $26,000 | $130,310 |
Property History
| Date | Event | Price | Change | Sq Ft Price |
|---|---|---|---|---|
| 03/20/2025 03/20/25 | For Sale | $384,900 | -- | $175 / Sq Ft |
Deed History
| Date | Type | Sale Price | Title Company |
|---|---|---|---|
| Deed | $155,900 | None Available |
Mortgage History
| Date | Status | Loan Amount | Loan Type |
|---|---|---|---|
| Open | $213,682 | New Conventional | |
| Closed | $208,050 | New Conventional | |
| Closed | $202,000 | New Conventional | |
| Closed | $178,200 | New Conventional | |
| Closed | $172,110 | FHA | |
| Closed | $152,625 | FHA | |
| Closed | $124,700 | Purchase Money Mortgage | |
| Closed | $31,180 | Unknown |
Similar Homes in Taylors, SC
Source: Greater Greenville Association of REALTORS®
MLS Number: 1551610
APN: T002.01-01-048.00
- 711 Edwards Mill Rd
- 2 E Indian Trail
- 134 Creekland Way
- 201 Reid School Rd
- 204 Eastwood Dr
- 200 Holly Rd
- 404 Holly Rd
- 11 Longmeadow Rd
- 703 Reid School Rd
- 7 Velma Dr
- 10 Velma Dr
- 71 Birdsong Ln
- 1015 Center Rd
- 43 Birdsong Ln
- 2 Hillbrook Rd
- 19 Timber Creek Ct
- 1004 Still Hollow Ln
- 812 Reid School Rd Unit 4
- 812 Reid School Rd Unit 37
- 427 Fairhaven Dr
