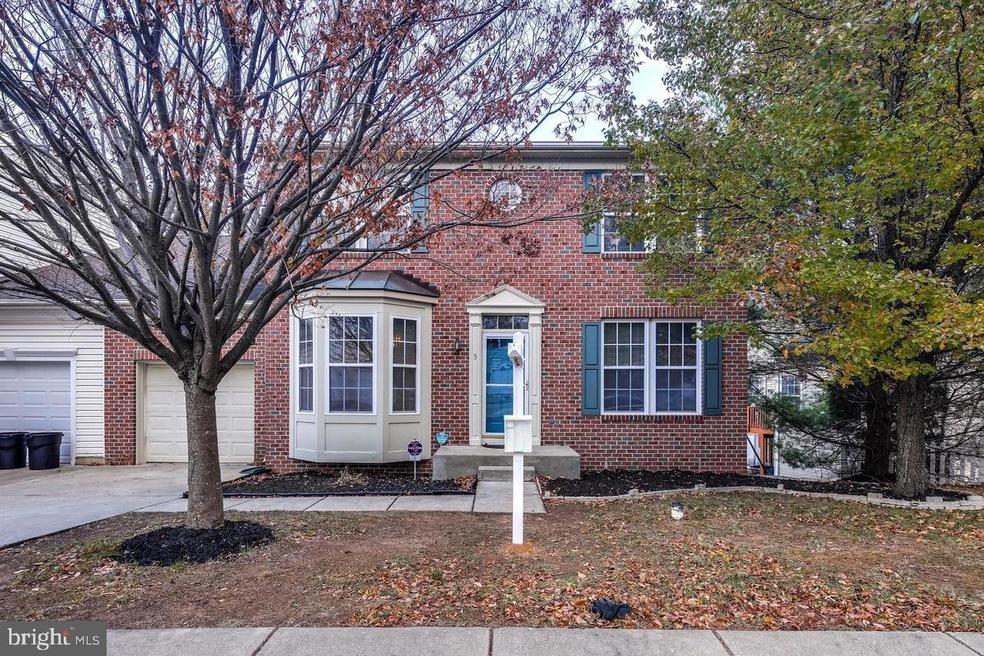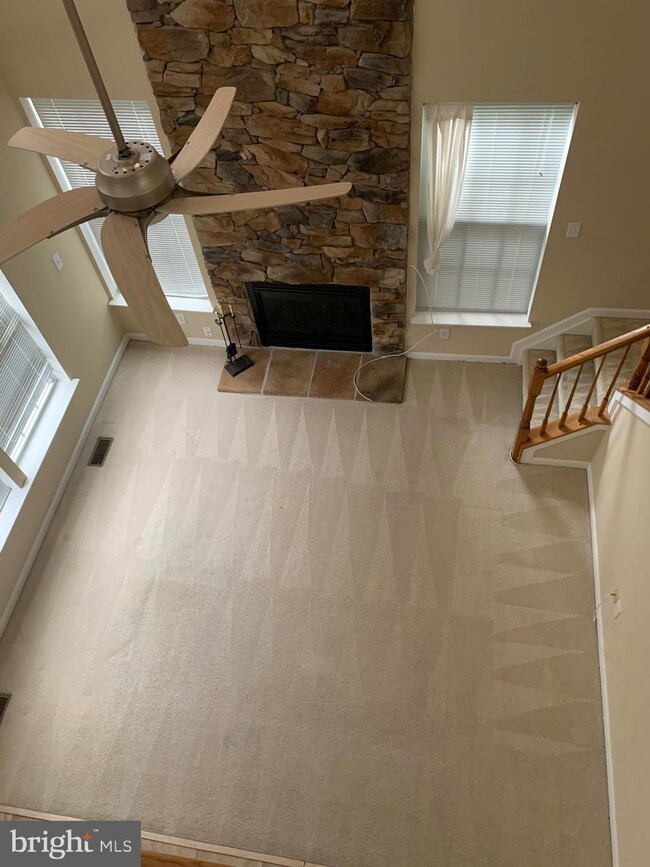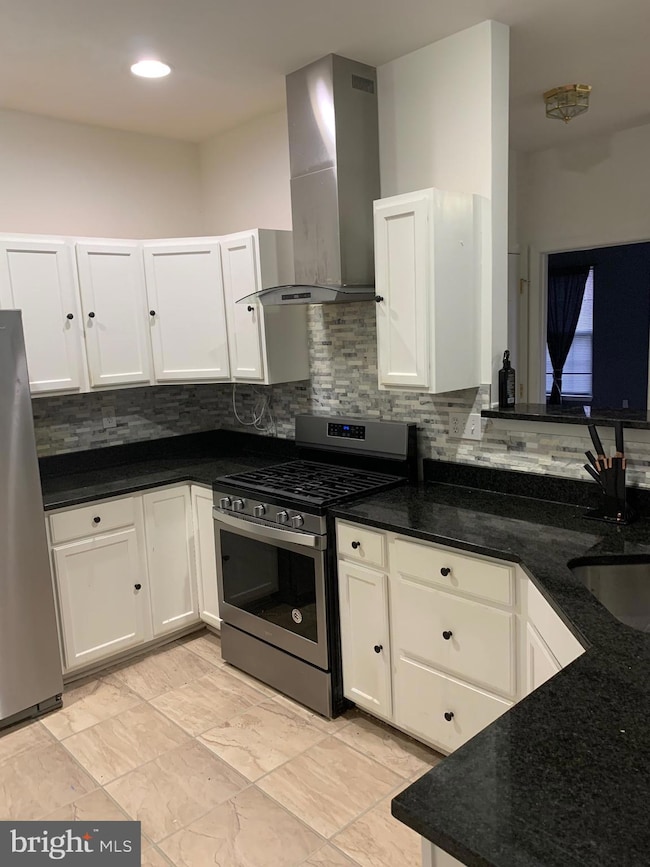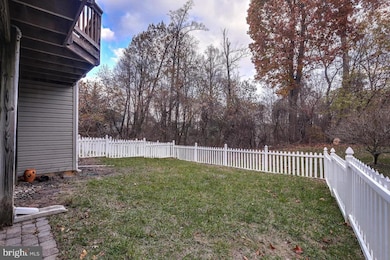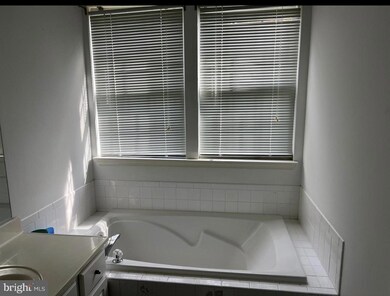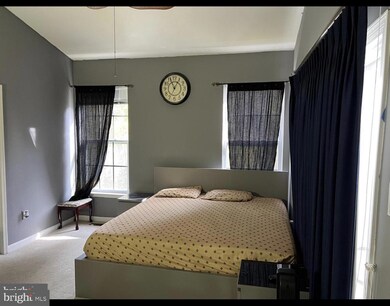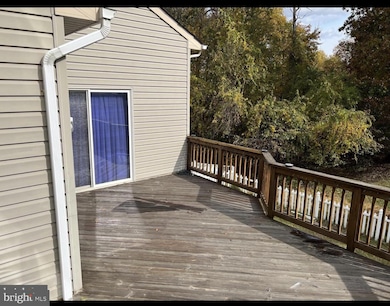5 Egypt Farms Rd Owings Mills, MD 21117
Highlights
- Colonial Architecture
- 1 Car Attached Garage
- 2-minute walk to Central Park
- 1 Fireplace
- Forced Air Heating and Cooling System
About This Home
Welcome to this Beautiful 4 bed 3.5 bath Home available for Rent Coming Soon. It boosts wonderful sunlight throughout the home and plenty of living space to enjoy. It features a Master Suite on the first floor with a private full bath leading to a wooden porch. This home also has a fenced in backyard to enjoy. It will not disappoint with cathedral ceilings and finished walkout basement. The utility space is great for extra storage. Basement includes a Full bath and Bedroom along with an additional living space. The location is extremely desired with a wonderful Dog park around the corner and less than 5 minutes from Metro Shopping Center, Wegmans and 795.
HURRY, THIS HOME WILL NOT LAST LONG!
Townhouse Details
Home Type
- Townhome
Est. Annual Taxes
- $5,992
Year Built
- Built in 2001
Lot Details
- 5,153 Sq Ft Lot
HOA Fees
- $50 Monthly HOA Fees
Parking
- 1 Car Attached Garage
- Front Facing Garage
- Garage Door Opener
- Driveway
- On-Street Parking
Home Design
- Semi-Detached or Twin Home
- Colonial Architecture
- Brick Exterior Construction
- Aluminum Siding
Interior Spaces
- Property has 2 Levels
- 1 Fireplace
- Basement
Bedrooms and Bathrooms
Utilities
- Forced Air Heating and Cooling System
- Natural Gas Water Heater
- Public Septic
Listing and Financial Details
- Residential Lease
- Security Deposit $3,300
- Tenant pays for cable TV, electricity, cooking fuel, gas, heat, hot water, lawn/tree/shrub care, all utilities, water
- Rent includes hoa/condo fee
- No Smoking Allowed
- 12-Month Min and 24-Month Max Lease Term
- Available 4/1/25
- Assessor Parcel Number 04022300009114
Community Details
Overview
- Owings Mills Subdivision
Pet Policy
- Pets allowed on a case-by-case basis
Map
Source: Bright MLS
MLS Number: MDBC2122364
APN: 02-2300009114
- 24 Hawk Rise Ln Unit 302
- 9602 Devedente Dr
- 211 Oliver Heights Rd
- 3031 Hunting Ridge Dr
- 90 Conewago Ct
- 9421 Groffs Mill Dr
- 4954 Lockard Dr
- 4408 Silverbrook Ln Unit K102
- 9339 Paragon Way
- 4406 Silverbrook Ln Unit J004
- 4402 Silverbrook Ln
- 4401 Silverbrook Ln Unit B104
- 4914 Stone Shop Cir
- 9409 Paragon Ct
- 9374 Esplanade Ct
- 5224 Wagon Shed Cir
- 5227 Wagon Shed Cir
- 9726 Reese Farm Rd
- 9727 Reese Farm Rd
- 4840 Shellbark Rd
