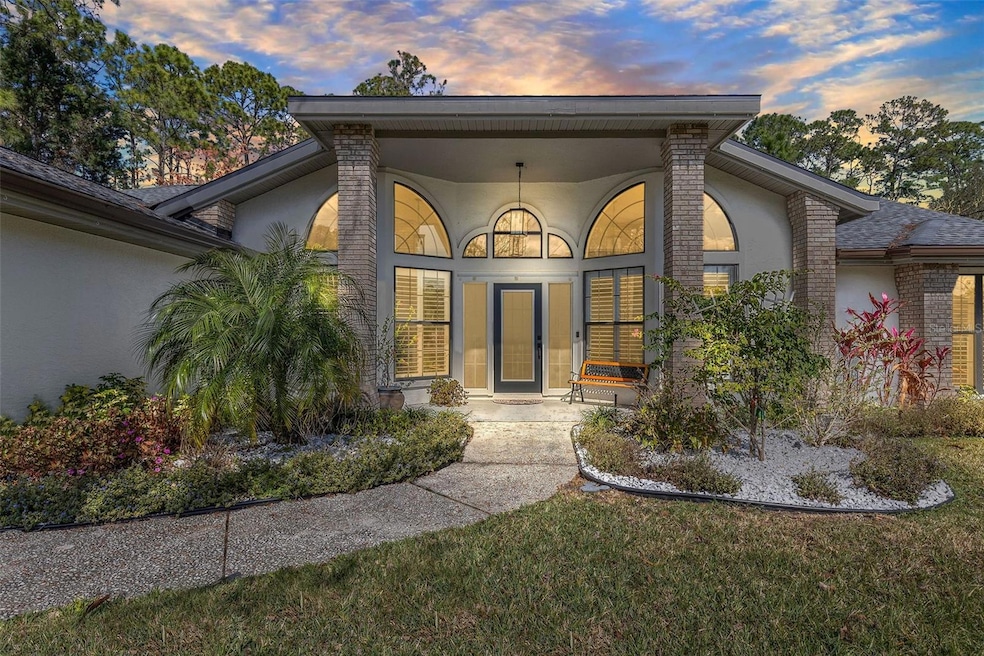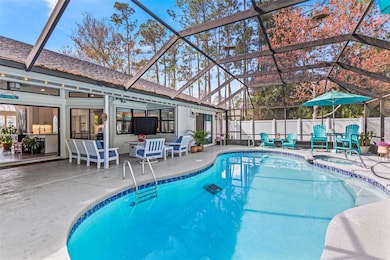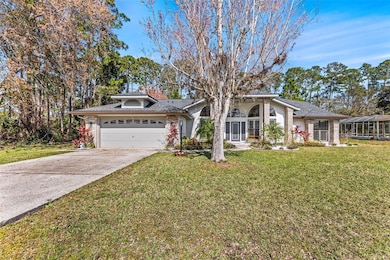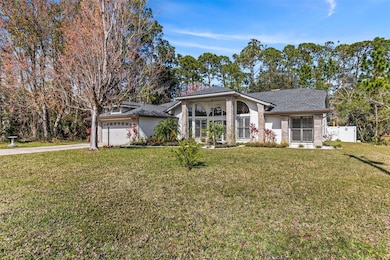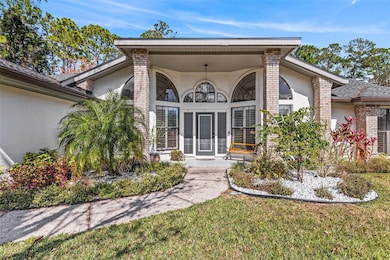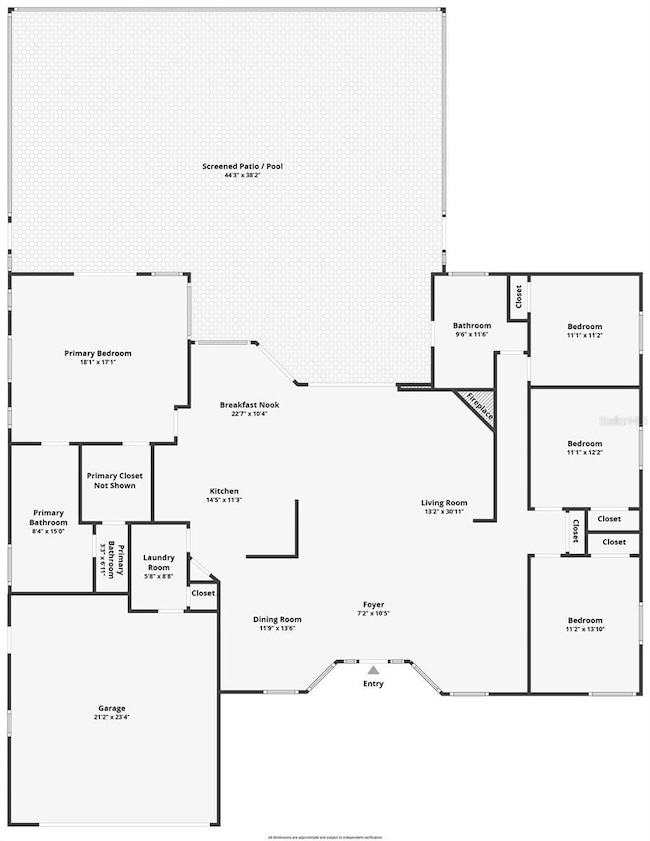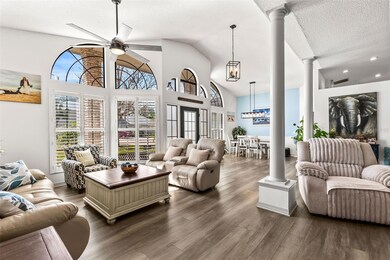
5 Ellington Dr Palm Coast, FL 32164
Estimated payment $4,145/month
Highlights
- Cabana
- Open Floorplan
- Cathedral Ceiling
- Golf Course View
- Family Room with Fireplace
- Outdoor Kitchen
About This Home
Welcome to your dream home, where modern elegance meets resort style living. As you enter this home you are greeted by an airy open-concept design, soaring ceilings, and a magnificent stone-faced, wood-burning fireplace that radiates warmth and charm, the perfect centerpiece for cozy gatherings. Set against the backdrop of a pristine 18-hole golf course, this 4-bedroom, 2-bath home is designed for those who appreciate style, comfort and breathtaking views every day. The heart of the home is this gourmet kitchen, featuring high-end appliances, custom cabinetry, and elegant countertops. Every detail has been thoughtfully designed to meet the needs of modern living.
The oversized primary suite is a true retreat with sliding doors that open to the pool lanai. A large walk in closet accompanies the primary suite. Unwind in your private en-suite sanctuary, complete with a large shower and luxurious soaking tub for ultimate relaxation.
With 3 additional spacious bedrooms, there’s plenty of room for family, guests, or a dedicated home office. Each room is a sanctuary of comfort and style, with large windows that invite an abundance of natural light. Dive into luxury with your very own heated pool and rejuvenating hot tub, framed by an expansive patio. A convenient poolside bathroom ensures effortless entertainment. Seamless indoor-outdoor living is yours with three separate sliding glass doors, each offering unique access to your private paradise. A sprawling wood-platform grilling area sits just beyond the pool enclosure, ready for your next barbecue masterpiece. A meticulously maintained and vibrant yard is complemented by an efficient irrigation system, ensuring year-round beauty. High-end interior shutters grace the front of the home, while newly replaced energy-efficient windows flood the space with natural light. A professionally installed gutter system safeguards your investment. Whether you’re a golf enthusiast, a lover of modern design, or simply in search of a home that offers the best in style and location, this property is must-see. Schedule your private tour today and experience firsthand the luxury, comfort, and lifestyle that awaits you!
Open House Schedule
-
Saturday, April 26, 202512:00 to 3:00 pm4/26/2025 12:00:00 PM +00:004/26/2025 3:00:00 PM +00:00Add to Calendar
Home Details
Home Type
- Single Family
Est. Annual Taxes
- $6,202
Year Built
- Built in 1992
Lot Details
- 0.26 Acre Lot
- North Facing Home
- Vinyl Fence
- Well Sprinkler System
- Property is zoned SFR-2
Parking
- 2 Car Attached Garage
Home Design
- Brick Exterior Construction
- Slab Foundation
- Shingle Roof
- Membrane Roofing
- Block Exterior
- Stucco
Interior Spaces
- 2,282 Sq Ft Home
- 1-Story Property
- Open Floorplan
- Cathedral Ceiling
- Ceiling Fan
- Wood Burning Fireplace
- Stone Fireplace
- Tinted Windows
- Shutters
- Blinds
- Sliding Doors
- Family Room with Fireplace
- Great Room
- Family Room Off Kitchen
- L-Shaped Dining Room
- Golf Course Views
Kitchen
- Range
- Microwave
- Dishwasher
- Solid Surface Countertops
- Disposal
Flooring
- Carpet
- Ceramic Tile
Bedrooms and Bathrooms
- 4 Bedrooms
- Split Bedroom Floorplan
- Walk-In Closet
- 2 Full Bathrooms
Laundry
- Laundry Room
- Washer and Electric Dryer Hookup
Pool
- Cabana
- Heated In Ground Pool
- Heated Spa
- In Ground Spa
Outdoor Features
- Enclosed patio or porch
- Outdoor Kitchen
- Rain Gutters
Schools
- Buddy Taylor Middle School
- Flagler-Palm Coast High School
Utilities
- Central Air
- Heat Pump System
- Thermostat
- Pep-Holding Tank
- Cable TV Available
Community Details
- No Home Owners Association
- Palm Coast/Easthampton Sec 34 Subdivision
Listing and Financial Details
- Visit Down Payment Resource Website
- Legal Lot and Block 3 / 63
- Assessor Parcel Number 07-11-31-7034-00630-0030
Map
Home Values in the Area
Average Home Value in this Area
Tax History
| Year | Tax Paid | Tax Assessment Tax Assessment Total Assessment is a certain percentage of the fair market value that is determined by local assessors to be the total taxable value of land and additions on the property. | Land | Improvement |
|---|---|---|---|---|
| 2024 | $5,629 | $338,481 | $76,500 | $261,981 |
| 2023 | $5,629 | $303,830 | $68,000 | $235,830 |
| 2022 | $5,248 | $300,619 | $72,500 | $228,119 |
| 2021 | $4,267 | $219,158 | $47,500 | $171,658 |
| 2020 | $4,082 | $206,307 | $43,000 | $163,307 |
| 2019 | $4,041 | $204,471 | $47,500 | $156,971 |
| 2018 | $3,720 | $182,598 | $40,000 | $142,598 |
| 2017 | $3,604 | $176,757 | $40,000 | $136,757 |
| 2016 | $3,460 | $169,693 | $0 | $0 |
| 2015 | $3,254 | $158,436 | $0 | $0 |
| 2014 | $3,179 | $152,654 | $0 | $0 |
Property History
| Date | Event | Price | Change | Sq Ft Price |
|---|---|---|---|---|
| 02/25/2025 02/25/25 | For Sale | $650,000 | +8.3% | $285 / Sq Ft |
| 06/13/2023 06/13/23 | Sold | $600,000 | -2.4% | $263 / Sq Ft |
| 05/17/2023 05/17/23 | Pending | -- | -- | -- |
| 05/11/2023 05/11/23 | Price Changed | $614,900 | -0.8% | $269 / Sq Ft |
| 05/09/2023 05/09/23 | For Sale | $619,900 | 0.0% | $272 / Sq Ft |
| 05/03/2023 05/03/23 | Pending | -- | -- | -- |
| 04/13/2023 04/13/23 | Price Changed | $619,900 | -0.8% | $272 / Sq Ft |
| 03/17/2023 03/17/23 | For Sale | $624,900 | 0.0% | $274 / Sq Ft |
| 03/04/2023 03/04/23 | Pending | -- | -- | -- |
| 02/22/2023 02/22/23 | For Sale | $624,900 | -- | $274 / Sq Ft |
Deed History
| Date | Type | Sale Price | Title Company |
|---|---|---|---|
| Deed | $600,000 | Mti Title Insurance Agency Inc | |
| Warranty Deed | $380,000 | Giannell Title | |
| Warranty Deed | $260,000 | Giannell Title | |
| Interfamily Deed Transfer | -- | Attorney | |
| Warranty Deed | $179,000 | -- |
Mortgage History
| Date | Status | Loan Amount | Loan Type |
|---|---|---|---|
| Open | $570,000 | New Conventional | |
| Previous Owner | $190,000 | New Conventional | |
| Previous Owner | $100,000 | No Value Available |
Similar Homes in Palm Coast, FL
Source: Stellar MLS
MLS Number: FC307599
APN: 07-11-31-7034-00630-0030
- 13 Ellsworth Dr
- 4 Elder Place
- 28 Ellington Dr
- 8 Eagle Place
- 2 Eagle Place
- 19 Essex Ln
- 34 Ellsworth Dr
- 86 Emerson Dr
- 11 Essington Ln
- 15 Essington Ln
- 28 Eagle Crest Path
- 2 Elliot Place
- 64 Emerson Dr
- 62 Emerson Dr
- 47 Eagle Harbor Trail
- 15 Elliot Place
- 47 Elder Dr
- 9 Elliot Place
- 76 Emerson Dr
- 8 Emerald Ln
