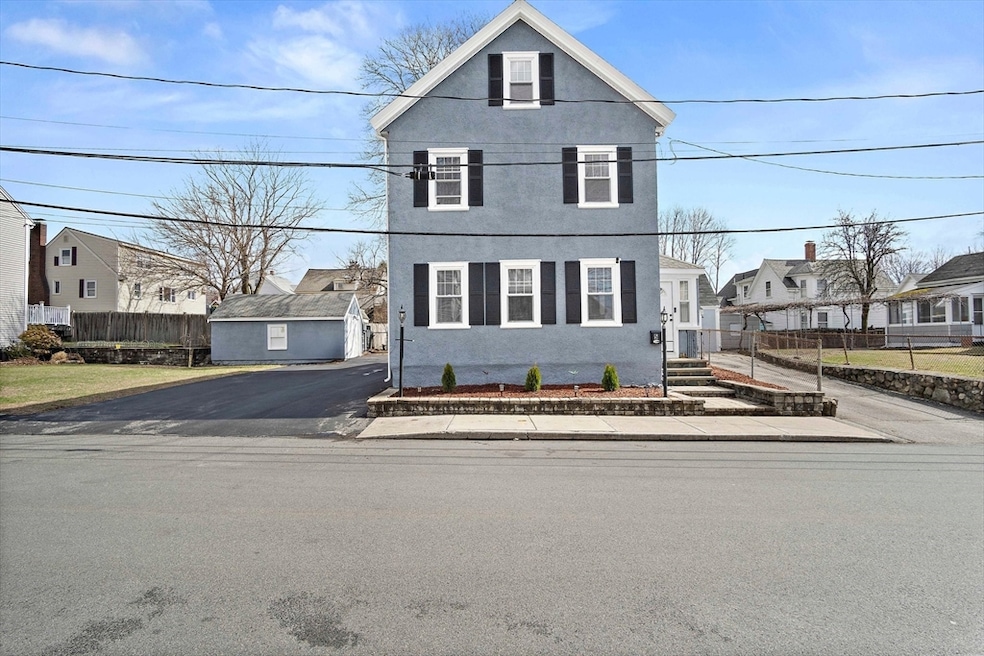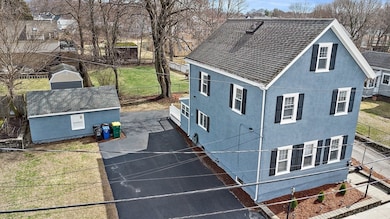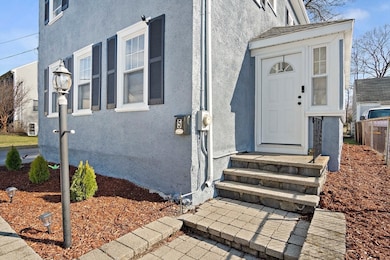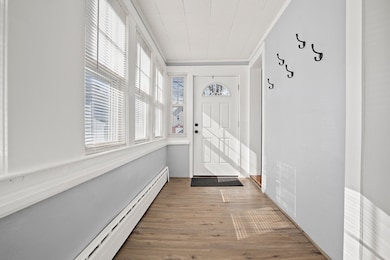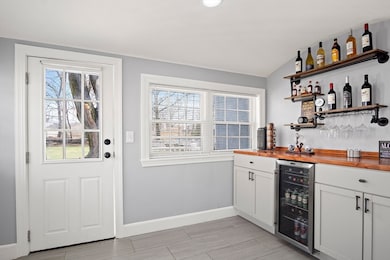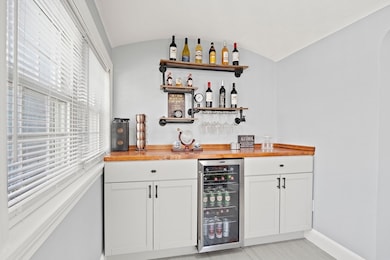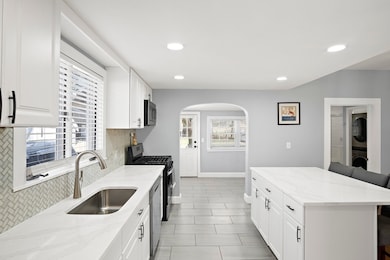
5 Flagg St Woburn, MA 01801
Downtown Woburn NeighborhoodEstimated payment $5,101/month
Highlights
- Medical Services
- Colonial Architecture
- Property is near public transit
- Open Floorplan
- Deck
- Wooded Lot
About This Home
Impeccably renovated colonial in an ultra-walkable downtown location. This three-story home offers tremendous updates throughout and is highlighted by an open concept main living space. Here you’ll be impressed by the gorgeous kitchen with quartz countertops, s/s appliances and center island which opens to the dining area. A mudroom toward the rear offers easy access to the back deck and driveway. The living area also consists of a large living room, a sun filled den and stunning full bath with laundry. The second level boasts 3 bedrooms and a full bath while 2 additional bedrooms encompass the 3rd floor. Enjoy updates which include refinished hardwood flooring, 4/5-year-old roof and updated electric.
Home Details
Home Type
- Single Family
Est. Annual Taxes
- $4,291
Year Built
- Built in 1880
Lot Details
- 5,227 Sq Ft Lot
- Level Lot
- Wooded Lot
Home Design
- Colonial Architecture
- Stone Foundation
- Frame Construction
- Shingle Roof
Interior Spaces
- 1,879 Sq Ft Home
- Open Floorplan
- Wet Bar
- Vaulted Ceiling
- Sun or Florida Room
Kitchen
- Stove
- Range
- Microwave
- Dishwasher
- Wine Cooler
- Kitchen Island
- Solid Surface Countertops
Flooring
- Wood
- Laminate
- Ceramic Tile
Bedrooms and Bathrooms
- 5 Bedrooms
- Primary bedroom located on second floor
- 2 Full Bathrooms
Laundry
- Laundry on main level
- Dryer
- Washer
Basement
- Basement Fills Entire Space Under The House
- Interior and Exterior Basement Entry
Parking
- 5 Car Parking Spaces
- Driveway
- Paved Parking
- Open Parking
- Off-Street Parking
Outdoor Features
- Deck
- Patio
- Outdoor Storage
Location
- Property is near public transit
Utilities
- No Cooling
- Heating System Uses Natural Gas
- Baseboard Heating
- Gas Water Heater
Listing and Financial Details
- Assessor Parcel Number 908557
Community Details
Overview
- No Home Owners Association
Amenities
- Medical Services
- Shops
Recreation
- Tennis Courts
- Park
Map
Home Values in the Area
Average Home Value in this Area
Tax History
| Year | Tax Paid | Tax Assessment Tax Assessment Total Assessment is a certain percentage of the fair market value that is determined by local assessors to be the total taxable value of land and additions on the property. | Land | Improvement |
|---|---|---|---|---|
| 2025 | $4,827 | $565,200 | $270,500 | $294,700 |
| 2024 | $4,291 | $532,400 | $257,600 | $274,800 |
| 2023 | $4,325 | $497,100 | $234,200 | $262,900 |
| 2022 | $4,160 | $445,400 | $203,700 | $241,700 |
| 2021 | $12,600 | $409,200 | $193,900 | $215,300 |
| 2020 | $3,801 | $407,800 | $193,900 | $213,900 |
| 2019 | $3,729 | $392,500 | $184,700 | $207,800 |
| 2018 | $10,280 | $353,400 | $169,500 | $183,900 |
| 2017 | $3,314 | $333,400 | $161,400 | $172,000 |
| 2016 | $3,164 | $314,800 | $150,800 | $164,000 |
| 2015 | $3,048 | $299,700 | $141,000 | $158,700 |
| 2014 | $2,963 | $283,800 | $141,000 | $142,800 |
Property History
| Date | Event | Price | Change | Sq Ft Price |
|---|---|---|---|---|
| 04/14/2025 04/14/25 | Pending | -- | -- | -- |
| 04/06/2025 04/06/25 | Price Changed | $849,900 | -5.6% | $452 / Sq Ft |
| 03/26/2025 03/26/25 | For Sale | $899,900 | +57.9% | $479 / Sq Ft |
| 08/11/2023 08/11/23 | Sold | $570,000 | +1.8% | $319 / Sq Ft |
| 06/18/2023 06/18/23 | Pending | -- | -- | -- |
| 06/12/2023 06/12/23 | For Sale | $560,000 | 0.0% | $314 / Sq Ft |
| 06/01/2023 06/01/23 | Pending | -- | -- | -- |
| 05/23/2023 05/23/23 | For Sale | $560,000 | -- | $314 / Sq Ft |
Deed History
| Date | Type | Sale Price | Title Company |
|---|---|---|---|
| Deed | -- | -- | |
| Deed | -- | -- | |
| Land Court Massachusetts | -- | -- | |
| Land Court Massachusetts | -- | -- | |
| Deed | $147,000 | -- | |
| Deed | $220,000 | -- |
Mortgage History
| Date | Status | Loan Amount | Loan Type |
|---|---|---|---|
| Open | $541,500 | Purchase Money Mortgage | |
| Closed | $541,500 | Purchase Money Mortgage | |
| Closed | $180,000 | Purchase Money Mortgage | |
| Previous Owner | $110,200 | Purchase Money Mortgage | |
| Previous Owner | $100,000 | Purchase Money Mortgage |
Similar Homes in Woburn, MA
Source: MLS Property Information Network (MLS PIN)
MLS Number: 73350526
APN: WOBU-000042-000009-000002
- 8 Flagg St
- 14 Chestnut St
- 7 Davis St
- 555 Main St Unit 1
- 22 James St Unit 2
- 124 Place Ln
- 381 Place Ln
- 260 Place Ln Unit 260
- 14 Church Ave Unit 2
- 14 Church Ave
- 37 Montvale Ave Unit 6
- 7 Prospect St
- 111 Pleasant St
- 31 Arlington Rd Unit 1-6
- 11 Beach St
- 40 Mount Pleasant St Unit 2
- 57 Mishawum Rd Unit 57
- 117 Montvale Ave
- 69 Warren Ave
- 74 Beach St Unit 1-12
