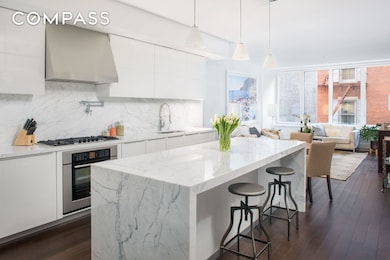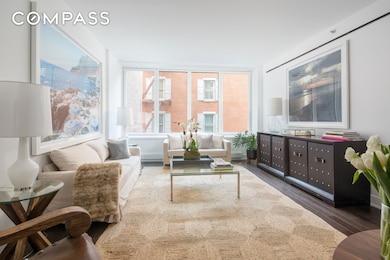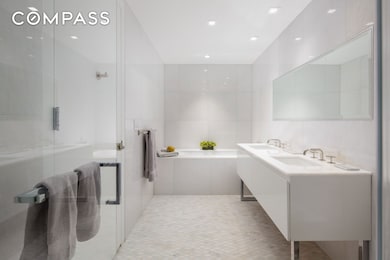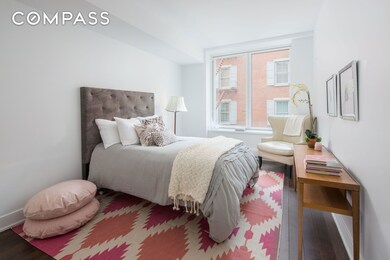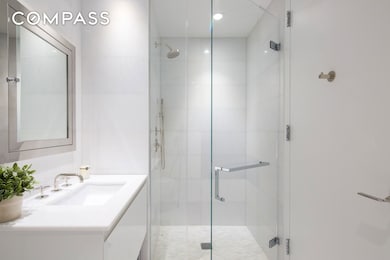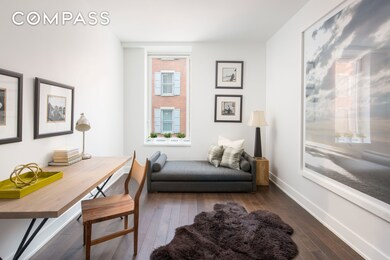
5 Franklin Place 5 Franklin Place Unit 3A New York, NY 10013
Tribeca NeighborhoodEstimated payment $24,457/month
Highlights
- Garage
- 3-minute walk to Canal Street (N,Q,R Line)
- High-Rise Condominium
- P.S. 397 Spruce Street School Rated A
- No Heating
- 4-minute walk to Tribeca Park
About This Home
Full-Service Tribeca Living on a Private Cobblestone Street.A pristine condo nestled on a desirable single-block stretch in prime Tribeca, this stunning 3-bedroom, 3.5-bathroom home is the perfect blend of contemporary luxury and urban design. Traditional details like crown molding, charming French doors, and beautiful hardwood floors blend seamlessly with modern lines, chic light fixtures, and a spacious open-concept layout. A state-of-the-art sound system with integrated Sonos speakers, while a custom fireplace with a lovely mantle adds classic warmth and charm. Oversized windows let in wonderful western light.Residents enter into a welcoming foyer with two closets and easy access to a 37-foot-long living room, dining room, and kitchen. The all-white Poggenpohl kitchen is perfect for casual dining and entertaining. It is equipped with a large eat-in waterfall island, Calacatta marble countertops and backsplash, custom cabinets, and a suite of high-end stainless steel appliances from Bosch and Sub-Zero.The primary suite boasts a pair of walk-in closets and an immaculate en-suite bathroom with a custom double vanity, mosaic marble floors, sleek fixtures, a walk-in shower with rain and handheld showerhead capabilities, and a separate soaking tub. The second and third bedrooms have private en-suite bathrooms. A powder room and laundry room with built-in storage and a full-size washer/dryer complete this wonderful home.5 Franklin Place is an ODA and Andres Escobar-designed luxury condominium located on a narrow, cobbled street in Tribeca. Residents enjoy an elegant lobby with a full-time door attendant, a live-in resident manager, a state-of-the-art fitness center, a children’s playroom, bicycle and private storage, and an amazing rooftop terrace with a heated pool and cabana lounges. The building is moments from trendy restaurants, bars, cafes, and shops, and it is close to SoHo, Chinatown, FiDi, and Hudson Square. Nearby subway lines include the 1/6/N/Q/R/W/J/Z. Pets are welcome.
Property Details
Home Type
- Condominium
Est. Annual Taxes
- $38,388
Year Built
- Built in 2015
HOA Fees
- $3,676 Monthly HOA Fees
Parking
- Garage
Home Design
- 1,967 Sq Ft Home
Bedrooms and Bathrooms
- 3 Bedrooms
Laundry
- Laundry in unit
Utilities
- No Cooling
- No Heating
Community Details
- 51 Units
- High-Rise Condominium
- Tribeca Subdivision
- 19-Story Property
Listing and Financial Details
- Legal Lot and Block 1506 / 00175
Map
About 5 Franklin Place
Home Values in the Area
Average Home Value in this Area
Property History
| Date | Event | Price | Change | Sq Ft Price |
|---|---|---|---|---|
| 04/15/2025 04/15/25 | For Sale | $3,150,000 | 0.0% | $1,601 / Sq Ft |
| 06/25/2023 06/25/23 | Off Market | $12,500 | -- | -- |
| 01/23/2023 01/23/23 | Rented | $12,500 | -3.8% | -- |
| 12/21/2022 12/21/22 | Under Contract | -- | -- | -- |
| 11/22/2022 11/22/22 | Price Changed | $12,995 | -6.8% | $7 / Sq Ft |
| 10/24/2022 10/24/22 | Price Changed | $13,950 | -7.0% | $7 / Sq Ft |
| 08/09/2022 08/09/22 | For Rent | $14,995 | +11.1% | -- |
| 08/28/2020 08/28/20 | Rented | -- | -- | -- |
| 07/29/2020 07/29/20 | Under Contract | -- | -- | -- |
| 06/10/2020 06/10/20 | For Rent | $13,500 | -6.9% | -- |
| 10/23/2018 10/23/18 | Rented | -- | -- | -- |
| 09/23/2018 09/23/18 | Under Contract | -- | -- | -- |
| 07/06/2018 07/06/18 | For Rent | $14,500 | +26.1% | -- |
| 03/04/2016 03/04/16 | Rented | -- | -- | -- |
| 02/03/2016 02/03/16 | Under Contract | -- | -- | -- |
| 01/26/2016 01/26/16 | For Rent | $11,500 | -- | -- |
Similar Homes in the area
Source: Real Estate Board of New York (REBNY)
MLS Number: RLS20016598
APN: 620100-00175-1506
- 55 Walker St Unit PH
- 55 Walker St Unit 5 A
- 391 Broadway Unit C
- 5 Franklin Place Unit 3A
- 5 Franklin Place Unit 9D
- 5 Franklin Place Unit 2C
- 5 Franklin Place Unit 9A
- 47 Walker St Unit 3A
- 45 Walker St Unit PH
- 50 Walker St Unit PH6A
- 36 White St Unit 5
- 376 Broadway Unit 4F
- 50 Lispenard St Unit 4
- 52 Lispenard St Unit 3
- 52 Lispenard St Unit 4
- 46 Lispenard St Unit 5W
- 46 Lispenard St Unit 4E
- 61 Lispenard St Unit BUILDING
- 57 Lispenard St Unit PH
- 57 Lispenard St Unit 4

