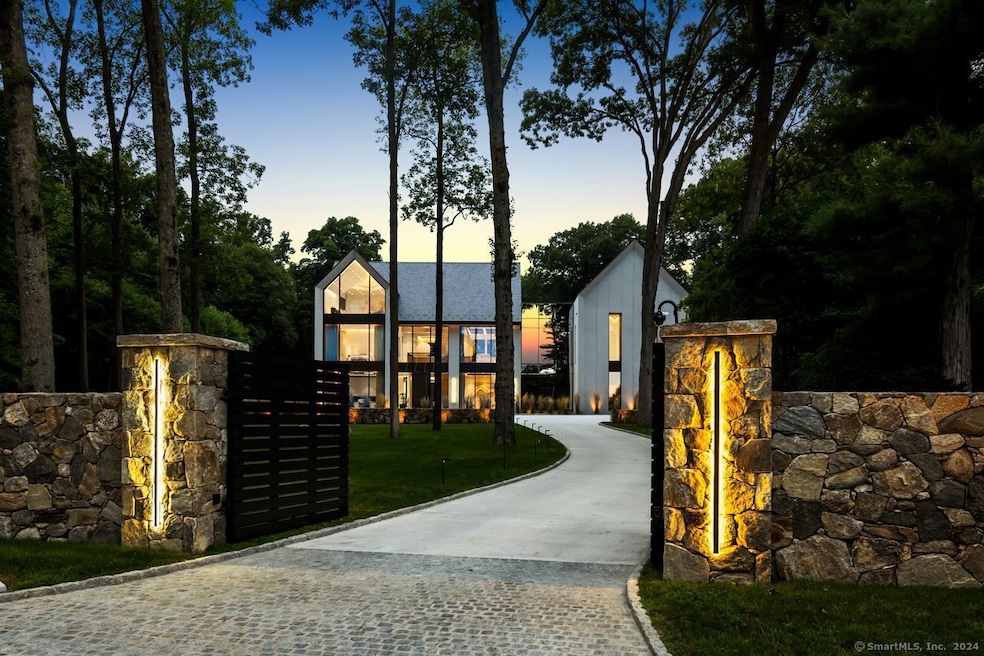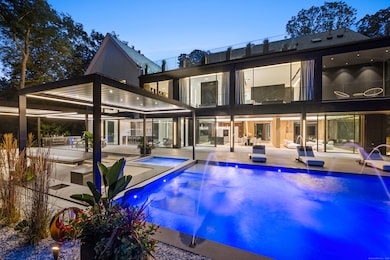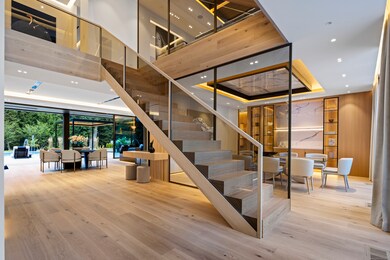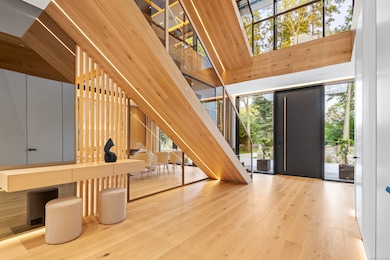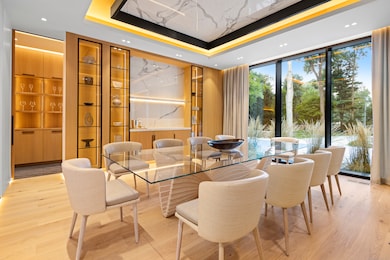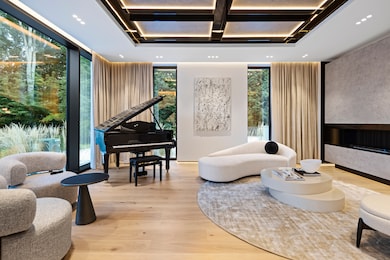5 Fraser Rd Westport, CT 06880
Coleytown NeighborhoodEstimated payment $65,153/month
Highlights
- Very Popular Property
- Beach Access
- Cabana
- Coleytown Elementary School Rated A+
- Wine Cellar
- Sauna
About This Home
Prepare to experience the extraordinary and discover the future at this new residence by Skyview Builders. Now complete and ready for immediate enjoyment, this world-class estate elevates the standard against which all others are measured. Set on two spectacular, level acres in the heart of Westport's premier estate section, long considered a haven for celebrities & influential figures. The gated approach leads to an unrivaled custom home characterized by innovative materials & finishes incl a mirror-effect glass partial facade, glass entry canopy, KLAR windows/doors w/triple pane glass & quality construction practices that represent the future of building technology. Enter a refined environment where every intuitively designed space flows harmoniously. As you explore the interior, you will encounter customized built-ins, porcelain accents, linear fireplaces, LED-lit curtain channels, fine fixtures & much more. The hub of this home is the awe-inspiring gourmet kitchen/Great room w/sliding glass wall to the rear, hidden prep kitchens, enclosed outdoor entertaining space w/sep summer kitchen all leading to the pool terrace w/spa, swim-up bar, sunken seating area w/fire table. Each of the 6 lux BR suites has a priv bath. The primary suite has spectacular dressing rms & a spa bath unlike any other. The 3rd flr bonus rm opens to a roof deck w/hot tub. The fin LL dazzles w/media rm, spa, wine cellar, full wellness suite. Ask about Skyview's luxury homes in Greenwich & Westport.
Home Details
Home Type
- Single Family
Est. Annual Taxes
- $49,836
Year Built
- Built in 2025
Lot Details
- 2 Acre Lot
- Sprinkler System
- Property is zoned AAA
Home Design
- Colonial Architecture
- Modern Architecture
- Concrete Foundation
- Frame Construction
- Concrete Siding
- Cement Siding
- Steel Siding
Interior Spaces
- Elevator
- Entertainment System
- Built In Speakers
- Sound System
- 2 Fireplaces
- Thermal Windows
- Entrance Foyer
- Wine Cellar
- Sitting Room
- Bonus Room
- Workshop
- Sauna
- Home Gym
Kitchen
- Built-In Oven
- Gas Cooktop
- Range Hood
- Microwave
- Ice Maker
- Dishwasher
- Wine Cooler
Bedrooms and Bathrooms
- 6 Bedrooms
- Maid or Guest Quarters
Laundry
- Laundry in Mud Room
- Laundry Room
- Laundry on upper level
- Dryer
- Washer
Attic
- Walkup Attic
- Finished Attic
Finished Basement
- Heated Basement
- Walk-Out Basement
- Basement Fills Entire Space Under The House
- Interior Basement Entry
Home Security
- Home Security System
- Smart Lights or Controls
- Smart Thermostat
Parking
- 3 Car Garage
- Automatic Garage Door Opener
Pool
- Cabana
- Heated In Ground Pool
- Spa
- Gunite Pool
- Saltwater Pool
Outdoor Features
- Beach Access
- Covered Deck
- Patio
- Terrace
- Exterior Lighting
- Outdoor Grill
Location
- Property is near shops
- Property is near a golf course
Schools
- Coleytown Elementary And Middle School
- Staples High School
Utilities
- Zoned Heating and Cooling
- Air Source Heat Pump
- Heating System Uses Natural Gas
- Underground Utilities
- Power Generator
- Private Company Owned Well
- Cable TV Available
Additional Features
- Energy-Efficient Lighting
- Separate Entry Quarters
Listing and Financial Details
- Exclusions: As per Incl/Excl Addendum.
- Assessor Parcel Number 413993
Map
Home Values in the Area
Average Home Value in this Area
Tax History
| Year | Tax Paid | Tax Assessment Tax Assessment Total Assessment is a certain percentage of the fair market value that is determined by local assessors to be the total taxable value of land and additions on the property. | Land | Improvement |
|---|---|---|---|---|
| 2024 | $49,836 | $2,676,500 | $687,500 | $1,989,000 |
| 2023 | $18,987 | $1,034,700 | $687,500 | $347,200 |
| 2022 | $12,423 | $687,500 | $687,500 | $0 |
| 2021 | $13,375 | $740,200 | $625,000 | $115,200 |
| 2020 | $13,687 | $819,100 | $646,800 | $172,300 |
| 2019 | $13,810 | $819,100 | $646,800 | $172,300 |
| 2018 | $13,810 | $819,100 | $646,800 | $172,300 |
| 2017 | $13,810 | $819,100 | $646,800 | $172,300 |
| 2016 | $16,811 | $997,100 | $646,800 | $350,300 |
| 2015 | $16,019 | $885,500 | $755,300 | $130,200 |
| 2014 | $15,886 | $885,500 | $755,300 | $130,200 |
Property History
| Date | Event | Price | Change | Sq Ft Price |
|---|---|---|---|---|
| 04/15/2025 04/15/25 | For Sale | $10,950,000 | -- | $880 / Sq Ft |
Deed History
| Date | Type | Sale Price | Title Company |
|---|---|---|---|
| Warranty Deed | $1,180,000 | None Available | |
| Warranty Deed | $1,180,000 | None Available | |
| Quit Claim Deed | -- | None Available | |
| Quit Claim Deed | -- | None Available | |
| Quit Claim Deed | -- | -- | |
| Quit Claim Deed | -- | -- | |
| Warranty Deed | $810,000 | -- | |
| Warranty Deed | $810,000 | -- |
Mortgage History
| Date | Status | Loan Amount | Loan Type |
|---|---|---|---|
| Previous Owner | $601,250 | Purchase Money Mortgage | |
| Previous Owner | $488,000 | No Value Available | |
| Previous Owner | $417,000 | No Value Available | |
| Previous Owner | $634,000 | No Value Available |
Source: SmartMLS
MLS Number: 24088388
APN: WPOR-000017D-000000-000030
- 9 Grays Farm Rd
- 30 Coley Dr
- 1 Crestwood Rd
- 40 White Birch Rd
- 4 Deepwood Ln
- 17 Huckleberry Ln
- 44 Charcoal Hill Rd
- 2 Charcoal Hill Common
- 249 Sturges Hwy
- 8 Cardinal Ln
- 7 N Ridge Rd
- 32 Kettle Creek Rd
- 6 N Ridge Rd
- 48 Cavalry Rd
- 18 Hunt Ln
- 30 Easton Rd
- 7 Apache Trail
- 203 Wildflower Ln
- 83 Red Coat Rd
- 157 Good Hill Rd
