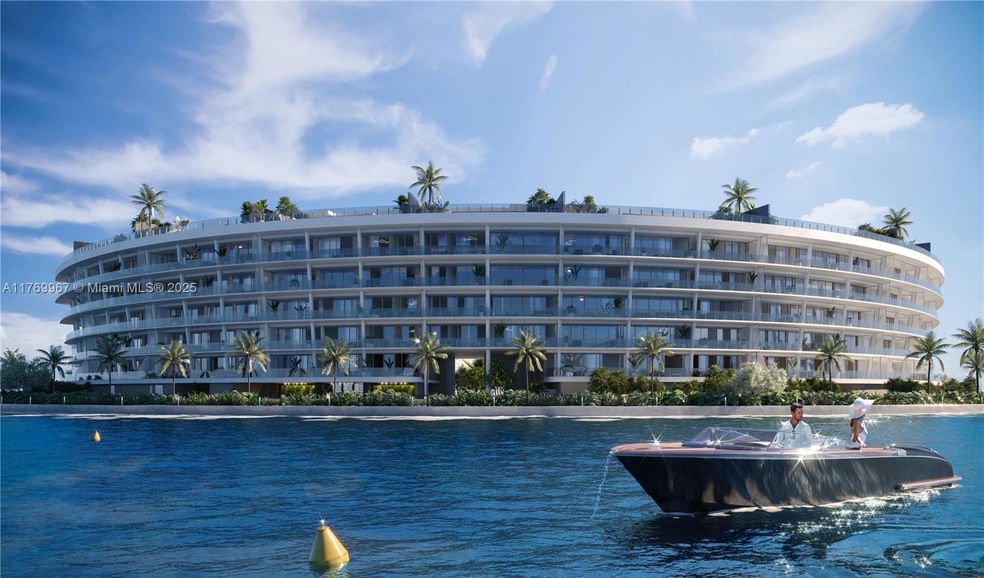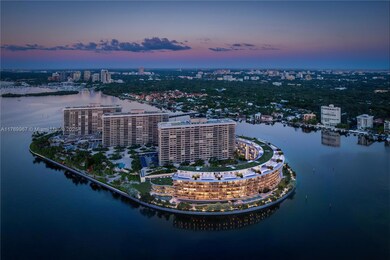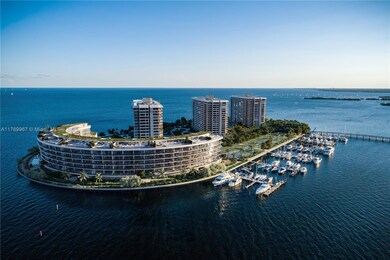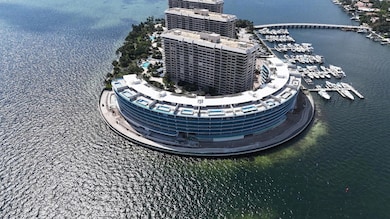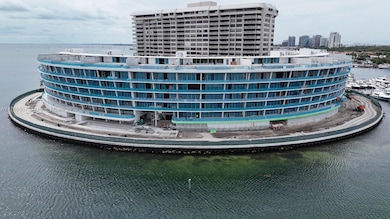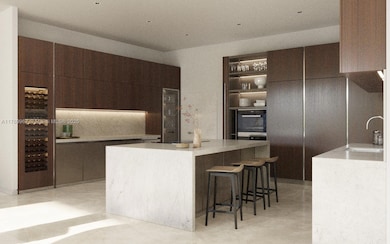
Vita at Grove Isle 5 Grove Isle Dr Unit L401 Miami, FL 33133
Northeast Coconut Grove NeighborhoodEstimated payment $57,051/month
Highlights
- Valet Parking
- Marina
- Bar or Lounge
- Key Biscayne K-8 Center Rated A-
- Property Fronts a Bay or Harbor
- Fitness Center
About This Home
DEVELOPER UNIT – Completion by end of 2025. Developer Ugo Colombo of CMC Group elevates luxury and quality construction to new heights at this exclusive waterfront sanctuary, featuring just 65 condominium residences on a private island.
L401 boasts smart home automation, 10-foot floor-to-ceiling windows that frame breathtaking panoramic views of Biscayne Bay and a den. Enjoy the convenience of a private elevator for direct access to your residence, along with a service elevator shared by only 10 units.
Residents enjoy world-class amenities, including a clubhouse, on-site restaurant, tennis, pickleball & padel courts. The residence showcases high-end finishes, such as Molteni kitchens, Miele appliances, a book-matched marble primary bath, frameless Barausse doors & more.
Property Details
Home Type
- Condominium
Year Built
- Built in 2025 | Under Construction
HOA Fees
- $3,742 Monthly HOA Fees
Parking
- 2 Car Garage
Property Views
Interior Spaces
- 3,103 Sq Ft Home
- Entrance Foyer
- Combination Dining and Living Room
- Den
- Marble Flooring
- Dryer
Kitchen
- Dishwasher
- Cooking Island
Bedrooms and Bathrooms
- 3 Bedrooms
- Walk-In Closet
- Dual Sinks
- Separate Shower in Primary Bathroom
Home Security
Additional Features
- Balcony
- Central Heating and Cooling System
Community Details
Overview
- 65 Units
- Club Membership Required
- Mid-Rise Condominium
- Vita At Grove Isle Condos
- Vita At Grove Isle Subdivision
- 7-Story Property
Amenities
- Valet Parking
- Clubhouse
- Business Center
- Bar or Lounge
- Secure Lobby
Recreation
- Marina
- Heated Community Pool
- Community Spa
Pet Policy
- Pets Allowed
Security
- Card or Code Access
- High Impact Door
Map
About Vita at Grove Isle
Home Values in the Area
Average Home Value in this Area
Property History
| Date | Event | Price | Change | Sq Ft Price |
|---|---|---|---|---|
| 03/24/2025 03/24/25 | For Sale | $8,100,000 | -- | $2,610 / Sq Ft |
Similar Homes in the area
Source: MIAMI REALTORS® MLS
MLS Number: A11769967
- 5 Grove Isle Dr Unit PH-L05
- 5 Grove Isle Dr Unit PH-S04
- 2 Grove Isle Dr Unit B404
- 3 Grove Isle Dr Unit C1710
- 3 Grove Isle Dr Unit C507
- 3 Grove Isle Dr Unit C1407
- 3 Grove Isle Dr Unit C1603
- 3 Grove Isle Dr Unit C1110
- 3 Grove Isle Dr Unit C710
- 3 Grove Isle Dr Unit C202
- 1 Grove Isle Dr Unit A409
- 2 Grove Isle Dr Unit B703
- 2 Grove Isle Dr Unit B1108
- 2 Grove Isle Dr Unit B502
- 2 Grove Isle Dr Unit B503
- 4 Grove Isle Dr
- 4 Grove Isle Dr Unit 401
- 4 Grove Isle Dr Unit S403
- 4 Grove Isle Dr Unit L203
- 4 Grove Isle Dr Unit L302
