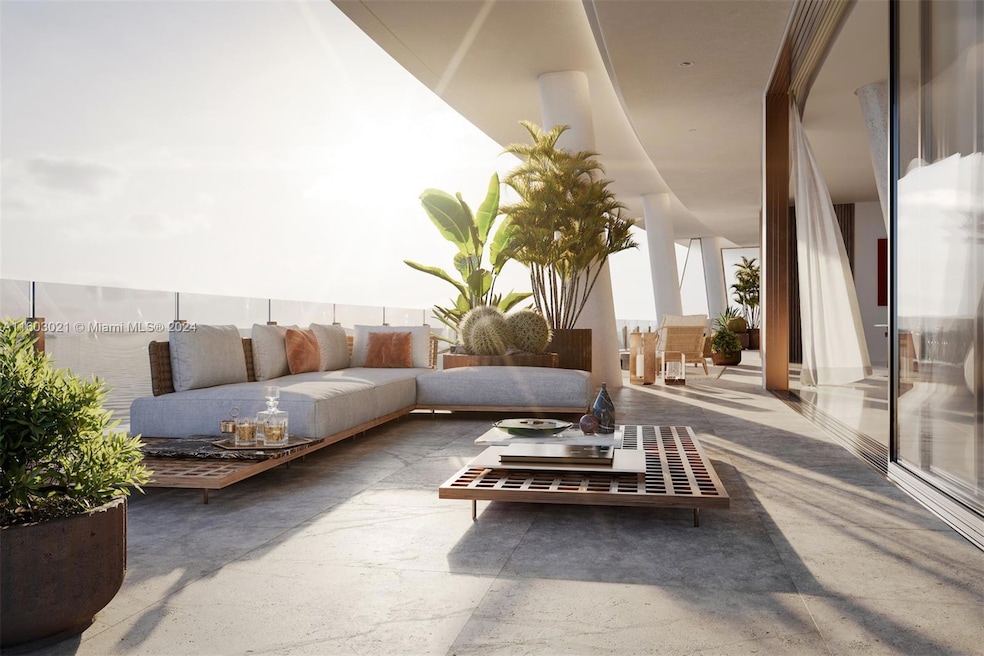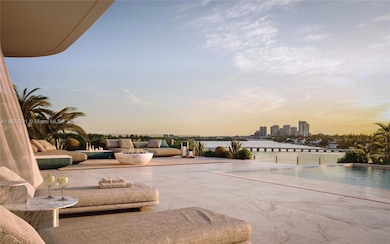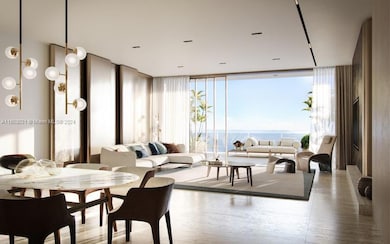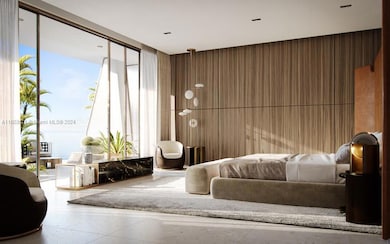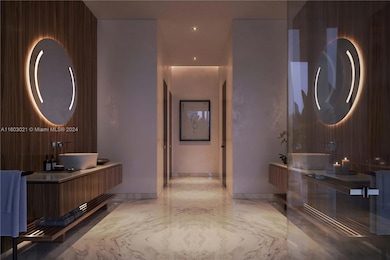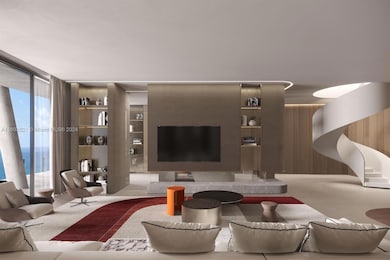
Vita at Grove Isle 5 Grove Isle Dr Unit PH-S04 Miami, FL 33133
Northeast Coconut Grove NeighborhoodEstimated payment $135,061/month
Highlights
- Valet Parking
- Marina
- Property Fronts a Bay or Harbor
- Key Biscayne K-8 Center Rated A-
- Community Cabanas
- Bar or Lounge
About This Home
Penthouse Sole 04 in VITA AT GROVE ISLE - an exclusive waterfront sanctuary of 65 condominium residences on a private island will be delivered end of 2025. The 2-story Penthouse is bathed in natural light coming through floor-to-ceiling windows with 11’ ceilings that frame panoramic Biscayne Bay views. A private pool, 40’ x15’, surrounded by a spectacular rooftop garden features a summer kitchen and a large air conditioned rooftop space. Extensive exclusive amenities: Clubhouse, restaurant, tennis courts, pickleball, padel & much more. The unique floor plan flow, the smart home function to the selection of marbles at Italian quarries is personally overseen by the developer. This sophisticated residential condominium is developed by the renowned luxury developer, Ugo Colombo of CMC Group.
Property Details
Home Type
- Condominium
Year Built
- Built in 2025 | Under Construction
HOA Fees
- $6,724 Monthly HOA Fees
Parking
- 2 Car Garage
Property Views
Home Design
- Penthouse
- Concrete Block And Stucco Construction
Interior Spaces
- 5,885 Sq Ft Home
- Sliding Windows
- Entrance Foyer
- Combination Dining and Living Room
- Marble Flooring
Kitchen
- Electric Range
- Microwave
- Ice Maker
- Dishwasher
- Cooking Island
- Disposal
Bedrooms and Bathrooms
- 4 Bedrooms
- Walk-In Closet
- Dual Sinks
Laundry
- Dryer
- Washer
Home Security
Additional Features
- Balcony
- Central Heating and Cooling System
Listing and Financial Details
- Assessor Parcel Number 01-41-14-000-0004
Community Details
Overview
- 65 Units
- Club Membership Required
- Mid-Rise Condominium
- Vita Grove Isle Condos
- Vita Grove Isle Subdivision, Penthouse S04 Floorplan
- The community has rules related to no trucks or trailers
- 7-Story Property
Amenities
- Valet Parking
- Clubhouse
- Business Center
- Bar or Lounge
- Secure Lobby
Recreation
- Marina
- Community Cabanas
- Heated Community Pool
- Community Spa
Pet Policy
- Breed Restrictions
Security
- Card or Code Access
- High Impact Windows
- High Impact Door
- Fire and Smoke Detector
Map
About Vita at Grove Isle
Home Values in the Area
Average Home Value in this Area
Property History
| Date | Event | Price | Change | Sq Ft Price |
|---|---|---|---|---|
| 01/28/2025 01/28/25 | Pending | -- | -- | -- |
| 06/11/2024 06/11/24 | For Sale | $19,500,000 | -- | $3,314 / Sq Ft |
Similar Homes in the area
Source: MIAMI REALTORS® MLS
MLS Number: A11603021
- 5 Grove Isle Dr Unit PH-L05
- 5 Grove Isle Dr Unit L401
- 2 Grove Isle Dr Unit B404
- 3 Grove Isle Dr Unit C1710
- 3 Grove Isle Dr Unit C507
- 3 Grove Isle Dr Unit C1407
- 3 Grove Isle Dr Unit C1603
- 3 Grove Isle Dr Unit C308
- 3 Grove Isle Dr Unit C1110
- 3 Grove Isle Dr Unit C710
- 3 Grove Isle Dr Unit C202
- 1 Grove Isle Dr Unit A409
- 2 Grove Isle Dr Unit B703
- 2 Grove Isle Dr Unit B1108
- 2 Grove Isle Dr Unit B502
- 2 Grove Isle Dr Unit B503
- 4 Grove Isle Dr
- 4 Grove Isle Dr Unit 401
- 4 Grove Isle Dr Unit S403
- 4 Grove Isle Dr Unit L203
