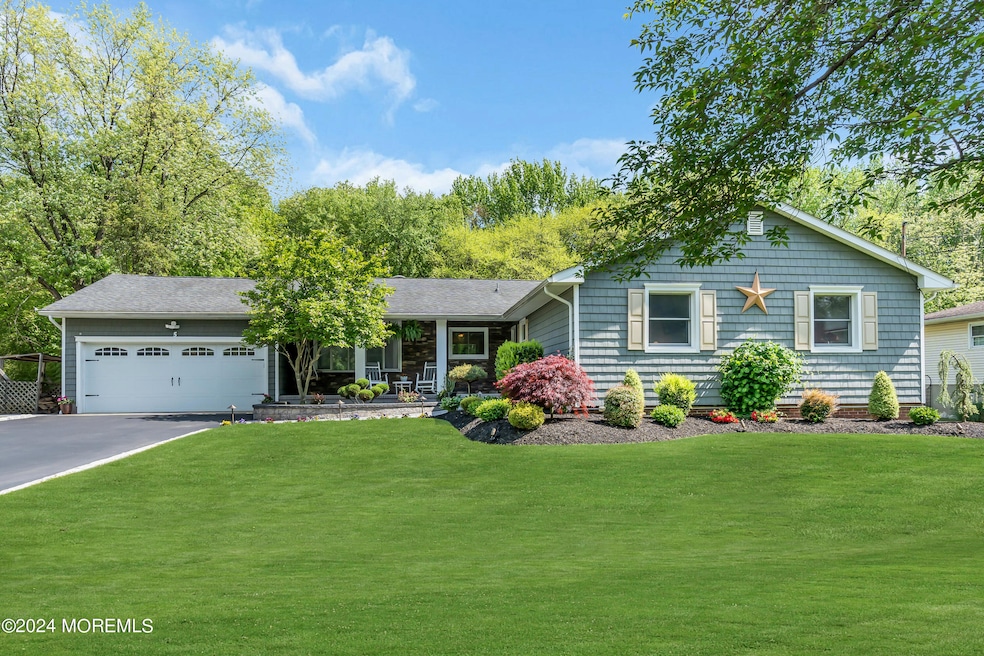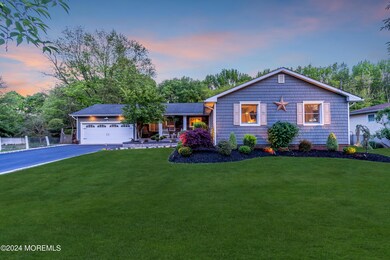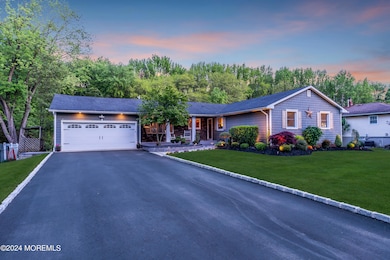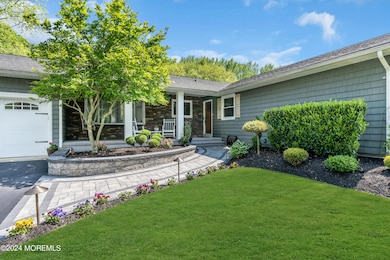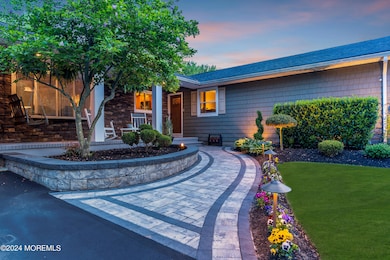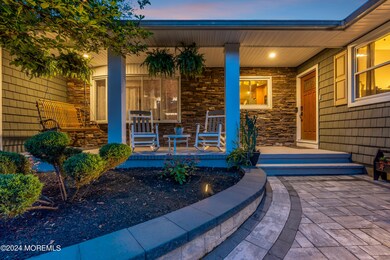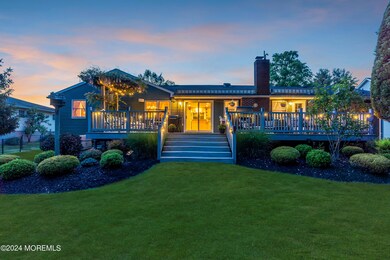
5 Hillside Terrace Morganville, NJ 07751
Morganville NeighborhoodHighlights
- Bay View
- Deck
- Wood Flooring
- Frank Defino Central Elementary School Rated A-
- Recreation Room
- Granite Countertops
About This Home
As of July 2024Coming soon and avail to be shown 5/17. A prime location on cul de sac street! This meticulous, professionally landscaped property is picturesque. The open front porch w/ newer stone facade welcomes you to this 4-bedroom ranch featuring: Hardwood flooring throughout: Wood burning fireplace; Newer siding; and 2 yr young whole house generator. The full basement w/ new flooring boasts rec area, home office, workroom, and tremendous storage area. Eat in kitchen w/ sliding door opens to trex deck w/ retractable awning for a serene outdoor living space. A private yard boasts NEWER: landscape lighting, fencing, walkways, retaining walls, irrigation, driveway w/ Belgium block and paver apron for an added bonus. With plentiful storage thoughtout just turn the key and this home can be yours!
Last Buyer's Agent
NON MEMBER MORR
NON MEMBER
Home Details
Home Type
- Single Family
Est. Annual Taxes
- $10,527
Year Built
- Built in 1966
Lot Details
- 0.48 Acre Lot
- Lot Dimensions are 105 x 200
- Cul-De-Sac
- Street terminates at a dead end
- Fenced
- Sprinkler System
Parking
- 2 Car Direct Access Garage
- Oversized Parking
- Driveway with Pavers
- Paver Block
Home Design
- Asphalt Rolled Roof
- Stone Siding
- Vinyl Siding
Interior Spaces
- 1-Story Property
- Crown Molding
- Ceiling Fan
- Recessed Lighting
- Light Fixtures
- Wood Burning Fireplace
- Awning
- Blinds
- Bay Window
- Sliding Doors
- Family Room
- Living Room
- Dining Room
- Home Office
- Workroom
- Recreation Room
- Bay Views
- Pull Down Stairs to Attic
Kitchen
- Stove
- Dishwasher
- Granite Countertops
Flooring
- Wood
- Laminate
- Vinyl
Bedrooms and Bathrooms
- 4 Bedrooms
- Primary Bathroom is a Full Bathroom
- Primary bathroom on main floor
- Primary Bathroom includes a Walk-In Shower
Laundry
- Laundry Room
- Dryer
- Washer
- Laundry Tub
Finished Basement
- Heated Basement
- Basement Fills Entire Space Under The House
- Recreation or Family Area in Basement
- Workshop
Outdoor Features
- Deck
- Covered patio or porch
- Exterior Lighting
- Shed
- Storage Shed
Schools
- Frank Defino Elementary School
- Marlboro Memorial Middle School
- Marlboro High School
Utilities
- Forced Air Heating and Cooling System
- Heating System Uses Natural Gas
- Power Generator
- Tankless Water Heater
- Septic System
Community Details
- No Home Owners Association
Listing and Financial Details
- Exclusions: personal items, wine fridge
- Assessor Parcel Number 30-00171-0000-00065
Map
Home Values in the Area
Average Home Value in this Area
Property History
| Date | Event | Price | Change | Sq Ft Price |
|---|---|---|---|---|
| 07/03/2024 07/03/24 | Sold | $837,000 | +11.7% | $436 / Sq Ft |
| 05/21/2024 05/21/24 | Pending | -- | -- | -- |
| 05/17/2024 05/17/24 | For Sale | $749,000 | -- | $390 / Sq Ft |
Tax History
| Year | Tax Paid | Tax Assessment Tax Assessment Total Assessment is a certain percentage of the fair market value that is determined by local assessors to be the total taxable value of land and additions on the property. | Land | Improvement |
|---|---|---|---|---|
| 2024 | $10,527 | $436,100 | $208,000 | $228,100 |
| 2023 | $10,527 | $436,100 | $208,000 | $228,100 |
| 2022 | $10,231 | $436,100 | $208,000 | $228,100 |
| 2021 | $10,091 | $436,100 | $208,000 | $228,100 |
| 2020 | $10,083 | $436,100 | $208,000 | $228,100 |
| 2019 | $10,091 | $436,100 | $208,000 | $228,100 |
| 2018 | $9,917 | $436,100 | $208,000 | $228,100 |
| 2017 | $9,725 | $436,100 | $208,000 | $228,100 |
| 2016 | $9,686 | $436,100 | $208,000 | $228,100 |
| 2015 | $9,643 | $440,700 | $208,000 | $232,700 |
| 2014 | $9,169 | $414,500 | $208,000 | $206,500 |
Mortgage History
| Date | Status | Loan Amount | Loan Type |
|---|---|---|---|
| Open | $648,000 | New Conventional | |
| Previous Owner | $334,450 | Credit Line Revolving | |
| Previous Owner | $337,000 | New Conventional | |
| Previous Owner | $411,578 | FHA | |
| Previous Owner | $422,211 | FHA | |
| Previous Owner | $35,588 | Unknown | |
| Previous Owner | $10,100 | Unknown | |
| Previous Owner | $367,920 | New Conventional | |
| Previous Owner | $150,000 | No Value Available |
Deed History
| Date | Type | Sale Price | Title Company |
|---|---|---|---|
| Deed | $810,000 | Max Title Agency | |
| Quit Claim Deed | -- | Attorney | |
| Bargain Sale Deed | $439,900 | Stewart Title Guaranty Co | |
| Deed | $459,900 | -- | |
| Deed | $459,900 | -- | |
| Deed | $375,000 | -- |
Similar Homes in Morganville, NJ
Source: MOREMLS (Monmouth Ocean Regional REALTORS®)
MLS Number: 22413477
APN: 30-00171-0000-00065
- 65 Devonshire Dr
- 295 Highway 79
- 309 Highway 79
- 254 Highway 79
- 32 Village Rd
- 156 Village Rd
- 244 Highway 79
- 64 Harbor Rd
- 0 Highway 79
- 71 Village Rd
- 141 Rolling Hill Dr
- 40 Crine Rd
- 16 Pleasant Valley Rd
- 129 Crine Rd
- 312 Sinclair Ct
- 213 Tennent Rd
- 40 Crine Rd
- 416 Georgetown Dr
- 308 Highgate Ct
- 344 Van Dusen Dr
