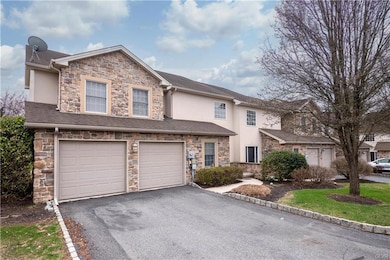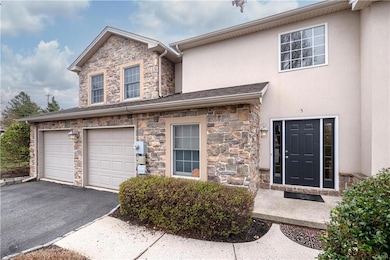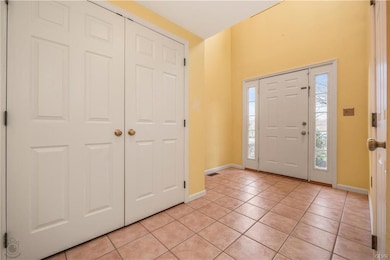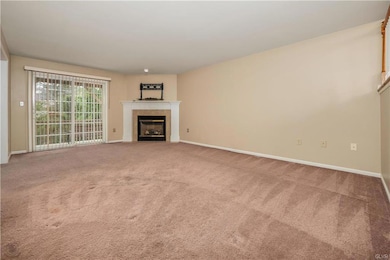
5 Holly Ct Easton, PA 18040
Forks Township NeighborhoodEstimated payment $3,296/month
Highlights
- Colonial Architecture
- Living Room with Fireplace
- Whirlpool Bathtub
- Deck
- Wood Flooring
- Den
About This Home
Welcome to 5 Holly Court in Forks Township! This end-unit condo features 3 bedrooms, 2 full bathrooms, 2 half bathrooms, a finished basement, ample living space, and storage—all within a maintenance-free community!
As you enter, you'll be greeted by a large foyer that leads to a bright living room, complete with a gas fireplace and sliding glass doors that open to a deck. The dining room is elegantly adorned with hardwood and connects seamlessly to the spacious eat-in kitchen, making it perfect for hosting guests. This floor also includes a half bathroom and a large pantry.
Just a few steps up from the main living area, you'll find the first private bedroom, situated on its own level. This room features ample closet space and views of the courtyard, making it perfect for a guest suite, home office, or peaceful retreat.
On the top floor, there is a spacious second bedroom that offers plenty of closet space. Just down the hall, you'll find a full bathroom. The third generously sized bedroom is the owner’s suite, featuring two large custom closets and a sliding door that opens to the upper deck. The ensuite bathroom includes a jetted tub, adding to the luxury of this suite.
If you need more space for entertaining or relaxing, the finished basement is the ideal place to create a home theater or family room.
Discover the perfect blend of comfort and convenience in this lovely home, ideally situated just moments away from everything the vibrant Lehigh Valley offers!
Townhouse Details
Home Type
- Townhome
Est. Annual Taxes
- $8,576
Year Built
- Built in 2005
HOA Fees
- $265 Monthly HOA Fees
Home Design
- Colonial Architecture
- Contemporary Architecture
- Asphalt Roof
- Stucco Exterior
- Asphalt
Interior Spaces
- 2,376 Sq Ft Home
- 2-Story Property
- Ceiling Fan
- Self Contained Fireplace Unit Or Insert
- Gas Fireplace
- Entrance Foyer
- Family Room Downstairs
- Living Room with Fireplace
- Dining Room
- Den
- Basement Fills Entire Space Under The House
Kitchen
- Eat-In Kitchen
- Gas Oven
- Microwave
- Dishwasher
Flooring
- Wood
- Wall to Wall Carpet
- Ceramic Tile
Bedrooms and Bathrooms
- 3 Bedrooms
- Whirlpool Bathtub
Laundry
- Laundry on lower level
- Washer
- Gas Dryer
Parking
- 2 Car Attached Garage
- Driveway
- Parking Lot
Outdoor Features
- Deck
Schools
- Shawnee Elementary School
- Easton Middle School
- Easton High School
Utilities
- Forced Air Heating and Cooling System
- Heating System Uses Gas
- Gas Water Heater
Community Details
- Dk Real Estate Association
- Holly Court Tamarack Court Subdivision
Listing and Financial Details
- Assessor Parcel Number K9SW2 1 53-5 0311
Map
Home Values in the Area
Average Home Value in this Area
Tax History
| Year | Tax Paid | Tax Assessment Tax Assessment Total Assessment is a certain percentage of the fair market value that is determined by local assessors to be the total taxable value of land and additions on the property. | Land | Improvement |
|---|---|---|---|---|
| 2025 | $1,039 | $96,200 | $0 | $96,200 |
| 2024 | $8,429 | $96,200 | $0 | $96,200 |
| 2023 | $8,301 | $96,200 | $0 | $96,200 |
| 2022 | $8,175 | $96,200 | $0 | $96,200 |
| 2021 | $8,148 | $96,200 | $0 | $96,200 |
| 2020 | $8,143 | $96,200 | $0 | $96,200 |
| 2019 | $8,027 | $96,200 | $0 | $96,200 |
| 2018 | $7,889 | $96,200 | $0 | $96,200 |
| 2017 | $7,653 | $96,200 | $0 | $96,200 |
| 2016 | -- | $96,200 | $0 | $96,200 |
| 2015 | -- | $96,200 | $0 | $96,200 |
| 2014 | -- | $96,200 | $0 | $96,200 |
Property History
| Date | Event | Price | Change | Sq Ft Price |
|---|---|---|---|---|
| 04/04/2025 04/04/25 | For Sale | $415,000 | 0.0% | $175 / Sq Ft |
| 04/03/2016 04/03/16 | Rented | $1,800 | 0.0% | -- |
| 04/03/2016 04/03/16 | Under Contract | -- | -- | -- |
| 03/15/2016 03/15/16 | For Rent | $1,800 | -2.7% | -- |
| 08/12/2014 08/12/14 | Rented | $1,850 | -2.6% | -- |
| 08/04/2014 08/04/14 | Under Contract | -- | -- | -- |
| 06/23/2014 06/23/14 | For Rent | $1,900 | -- | -- |
Deed History
| Date | Type | Sale Price | Title Company |
|---|---|---|---|
| Special Warranty Deed | $286,500 | -- | |
| Deed | $20,000 | -- |
Mortgage History
| Date | Status | Loan Amount | Loan Type |
|---|---|---|---|
| Open | $181,100 | New Conventional | |
| Closed | $255,200 | Adjustable Rate Mortgage/ARM | |
| Closed | $28,650 | Credit Line Revolving | |
| Closed | $224,200 | New Conventional |
Similar Homes in Easton, PA
Source: Greater Lehigh Valley REALTORS®
MLS Number: 754779
APN: K9SW2-1-53-5-0311
- 10 Aspen Ct
- 2 Tamarack Ct
- 1400 Sycamore Ave
- 1804 Maple Ave
- 1908 Cherry Ave
- 1750 Deer Path Rd
- 242 Winding Rd
- 244 Winding Rd
- 240 Winding Rd
- 246 Winding Rd
- 103 Winding Rd
- 238 Winding Rd
- 241 Winding Rd
- 245 Winding Rd
- 247 Winding Rd
- 257 Winding Rd
- 249 Winding Rd
- 251 Winding Rd
- 255 Winding Rd
- 254 Winding Rd






