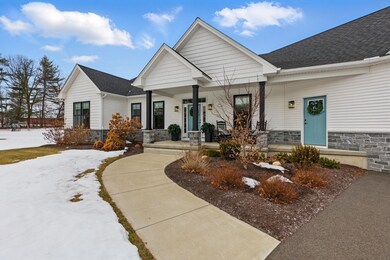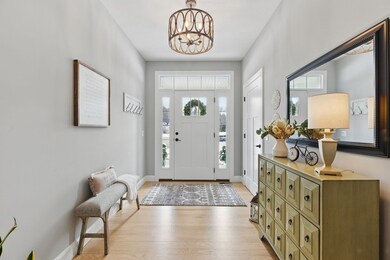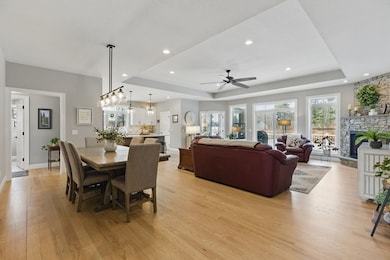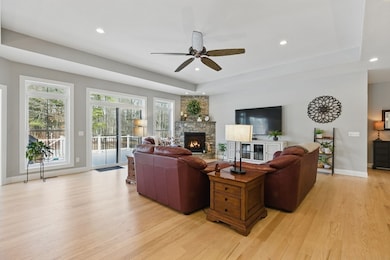
5 Honeybird Run Southwick, MA 01077
Southwick NeighborhoodEstimated payment $5,890/month
Highlights
- Golf Course Community
- Open Floorplan
- Deck
- Heated In Ground Pool
- Custom Closet System
- Ranch Style House
About This Home
OFFER DEADLINE 3/13 at 6:00 pm H&B. This like-new HOME offers a sophisticated farmhouse style w/an inviting, warm & welcoming feel. An OPEN FLOOR PLAN allows for easy living & entertaining & the IMPRESSIVE Kitchen features a huge center island w/seating, walk-in pantry, gas stove - perfect for the gourmet chef. The cozy family room w/gas fireplace is the Heart of the Home & flows nicely into the Sunrm to enjoy your morning coffee. The MUD RM & LAUNDRY RM, are the ones you have been DREAMING about! The spacious Primary Suite boasts huge walk-in closet & a GORGEOUS full bath! Don't miss the sizable Home Office/Exercise Room/Studio/Guest Space on 2nd Floor. Special features incl/9' Ceilings, On Demand HW, Whole House Dehumidifier, Energy Recovery Ventilation, OVERSIZED garage for storage, unfinished EXPANSIVE BSMT - potential for even more living space. Exterior boasts Deck that overlooks HEATED IN-GROUND POOL, decorative trees & a covered front porch to sip lemonade! A True Stunner!
Home Details
Home Type
- Single Family
Est. Annual Taxes
- $12,191
Year Built
- Built in 2020
Lot Details
- 0.69 Acre Lot
- Property fronts an easement
- Fenced Yard
- Fenced
- Sprinkler System
- Property is zoned R-20
Parking
- 2 Car Attached Garage
- Oversized Parking
- Workshop in Garage
- Garage Door Opener
- Driveway
- Open Parking
- Off-Street Parking
Home Design
- Ranch Style House
- Frame Construction
- Shingle Roof
- Concrete Perimeter Foundation
Interior Spaces
- 3,072 Sq Ft Home
- Open Floorplan
- Ceiling Fan
- Recessed Lighting
- Insulated Windows
- French Doors
- Insulated Doors
- Mud Room
- Entrance Foyer
- Living Room with Fireplace
- Home Office
- Sun or Florida Room
- Home Security System
Kitchen
- Stove
- Range
- Microwave
- Dishwasher
- Stainless Steel Appliances
- Kitchen Island
- Solid Surface Countertops
Flooring
- Wood
- Wall to Wall Carpet
- Ceramic Tile
Bedrooms and Bathrooms
- 3 Bedrooms
- Custom Closet System
- Linen Closet
- Walk-In Closet
- Double Vanity
- Soaking Tub
- Separate Shower
- Linen Closet In Bathroom
Laundry
- Laundry on main level
- Dryer
- Washer
- Sink Near Laundry
Basement
- Basement Fills Entire Space Under The House
- Interior and Exterior Basement Entry
- Block Basement Construction
Eco-Friendly Details
- Energy-Efficient Thermostat
Outdoor Features
- Heated In Ground Pool
- Deck
- Patio
- Porch
Utilities
- Ductless Heating Or Cooling System
- Forced Air Heating and Cooling System
- Heating System Uses Propane
- Underground Storage Tank
- Private Sewer
Listing and Financial Details
- Assessor Parcel Number M:041 B:000 L:0115
Community Details
Overview
- Property has a Home Owners Association
Recreation
- Golf Course Community
Map
Home Values in the Area
Average Home Value in this Area
Tax History
| Year | Tax Paid | Tax Assessment Tax Assessment Total Assessment is a certain percentage of the fair market value that is determined by local assessors to be the total taxable value of land and additions on the property. | Land | Improvement |
|---|---|---|---|---|
| 2025 | $12,191 | $783,000 | $85,400 | $697,600 |
| 2024 | $11,539 | $745,900 | $73,500 | $672,400 |
| 2023 | $10,621 | $659,300 | $73,500 | $585,800 |
| 2022 | $10,190 | $600,100 | $66,900 | $533,200 |
| 2021 | $1,177 | $66,900 | $66,900 | $0 |
Property History
| Date | Event | Price | Change | Sq Ft Price |
|---|---|---|---|---|
| 03/13/2025 03/13/25 | Pending | -- | -- | -- |
| 03/06/2025 03/06/25 | For Sale | $875,000 | +29.6% | $285 / Sq Ft |
| 07/16/2021 07/16/21 | Sold | $675,000 | 0.0% | $205 / Sq Ft |
| 06/18/2021 06/18/21 | Pending | -- | -- | -- |
| 10/28/2020 10/28/20 | For Sale | $675,000 | -- | $205 / Sq Ft |
Similar Homes in the area
Source: MLS Property Information Network (MLS PIN)
MLS Number: 73342016
APN: 041 011 005 000 000
- 11 Tall Pines Trail
- 13 Sawgrass Ln
- 112 Sunnyside Rd
- 45 Coes Hill Rd
- 107 Tannery Rd
- 23-A Crescent Cir
- 20 Ranch Club Rd
- 461 Southwick Rd
- 2 Gableview
- 1037 Shaker Rd
- 66 Powder Mill Rd
- 28 Tannery Rd
- 5 Pondview Ln
- 7 Pondview Ln
- 13 Great Brook Dr
- 21 Winding Ridge Ln
- 47 S View Dr Unit 47
- 2 Beveridge Blvd
- 303 Munger Hill Rd
- 36 Colony Cir






