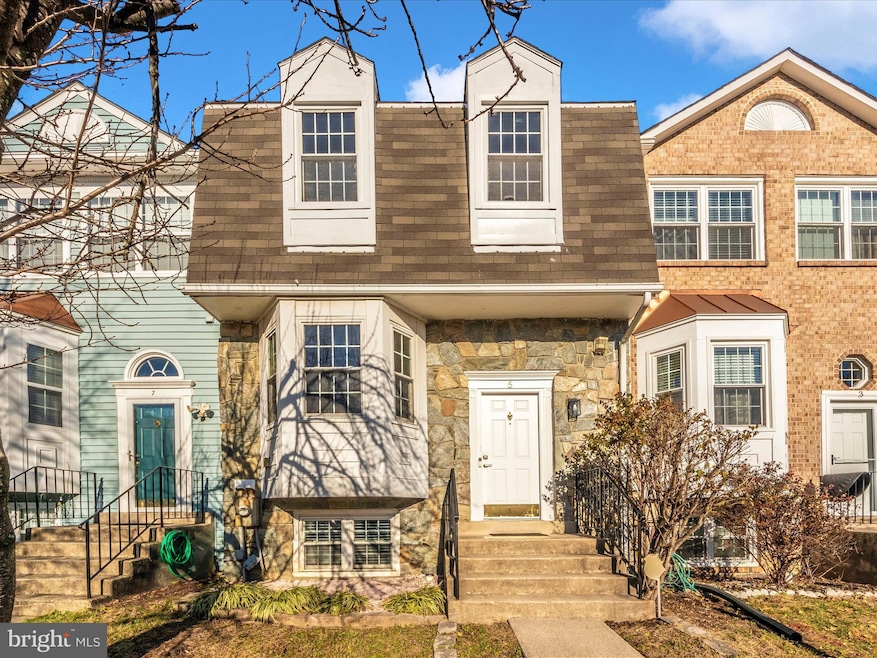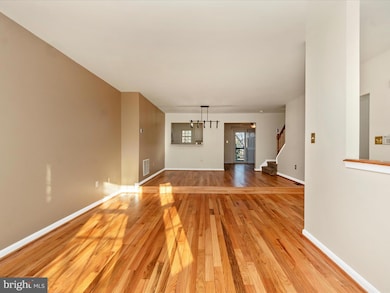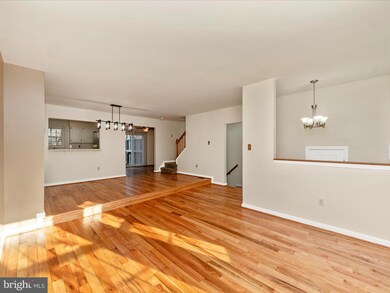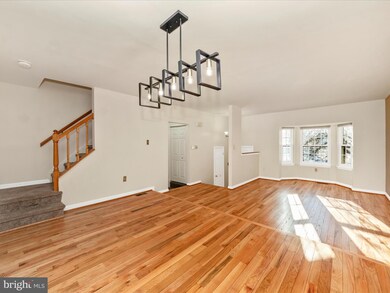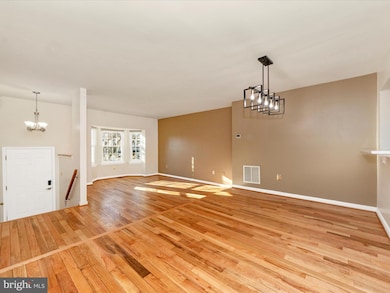
5 Hunters Gate Ct Silver Spring, MD 20904
Highlights
- Open Floorplan
- Colonial Architecture
- Wood Flooring
- Galway Elementary School Rated A-
- Deck
- Upgraded Countertops
About This Home
As of January 2025Welcome to this beautifully maintained three-bedroom, 3.5-bath townhome located in the sought-after Calverton subdivision. Featuring refinished hardwood floors, this home has a modernized kitchen with sleek quartz countertops. Enjoy the comfort & privacy of two large primary suites, each with its own ensuite BA, making this layout ideal for shared living situations or guests. The fully finished basement offers an additional BR option complete with a full BA, perfect for extended family or home office. Situated in a commuter-friendly locale, this home provides convenient access to major routes including I95, Rt 29, ICC, & Rt 650. Public transportation is easily accessible & UMD is just 6 miles away. Orchard Center is just half a mile away, featuring big stores, shops, eateries, banks, & healthcare services. Outdoor enthusiasts will appreciate being within 1.5 to 3 miles of 6+ parks & rec centers. This property is not just a home but a hub for convenience and lifestyle, catering to both personal wants and practical needs in a dynamic community setting.
Last Buyer's Agent
Kiki Tesfaye
Redfin Corp

Townhouse Details
Home Type
- Townhome
Est. Annual Taxes
- $4,249
Year Built
- Built in 1987
Lot Details
- 1,600 Sq Ft Lot
- Backs To Open Common Area
- Back Yard Fenced
- Property is in very good condition
HOA Fees
- $120 Monthly HOA Fees
Home Design
- Colonial Architecture
- Slab Foundation
- Aluminum Siding
- Stone Siding
- Composite Building Materials
Interior Spaces
- Property has 3 Levels
- Open Floorplan
- Ceiling Fan
- Double Pane Windows
- Vinyl Clad Windows
- Insulated Windows
- Window Screens
- Combination Dining and Living Room
Kitchen
- Eat-In Kitchen
- Electric Oven or Range
- Microwave
- Ice Maker
- Dishwasher
- Upgraded Countertops
- Disposal
Flooring
- Wood
- Carpet
Bedrooms and Bathrooms
- En-Suite Bathroom
Laundry
- Dryer
- Washer
Finished Basement
- Walk-Out Basement
- Exterior Basement Entry
- Laundry in Basement
- Natural lighting in basement
Parking
- 2 Parking Spaces
- 2 Assigned Parking Spaces
Outdoor Features
- Deck
Utilities
- Central Air
- Air Source Heat Pump
- Vented Exhaust Fan
- Electric Water Heater
Community Details
- Association fees include lawn care front, trash
- Tidewater Property Management HOA
- Calverton Subdivision
- Property Manager
Listing and Financial Details
- Tax Lot 3
- Assessor Parcel Number 160502570890
Map
Home Values in the Area
Average Home Value in this Area
Property History
| Date | Event | Price | Change | Sq Ft Price |
|---|---|---|---|---|
| 01/31/2025 01/31/25 | Sold | $475,000 | 0.0% | $360 / Sq Ft |
| 12/27/2024 12/27/24 | For Sale | $475,000 | -- | $360 / Sq Ft |
Tax History
| Year | Tax Paid | Tax Assessment Tax Assessment Total Assessment is a certain percentage of the fair market value that is determined by local assessors to be the total taxable value of land and additions on the property. | Land | Improvement |
|---|---|---|---|---|
| 2024 | $4,249 | $338,167 | $0 | $0 |
| 2023 | $4,820 | $329,200 | $184,800 | $144,400 |
| 2022 | $3,180 | $321,167 | $0 | $0 |
| 2021 | $2,932 | $313,133 | $0 | $0 |
| 2020 | $2,932 | $305,100 | $176,000 | $129,100 |
| 2019 | $2,821 | $296,100 | $0 | $0 |
| 2018 | $2,719 | $287,100 | $0 | $0 |
| 2017 | $2,676 | $278,100 | $0 | $0 |
| 2016 | $2,728 | $270,900 | $0 | $0 |
| 2015 | $2,728 | $263,700 | $0 | $0 |
| 2014 | $2,728 | $256,500 | $0 | $0 |
Mortgage History
| Date | Status | Loan Amount | Loan Type |
|---|---|---|---|
| Open | $380,000 | New Conventional | |
| Closed | $380,000 | New Conventional | |
| Previous Owner | $395,000 | Purchase Money Mortgage | |
| Previous Owner | $395,000 | Purchase Money Mortgage | |
| Previous Owner | $7,051 | Future Advance Clause Open End Mortgage |
Deed History
| Date | Type | Sale Price | Title Company |
|---|---|---|---|
| Deed | $475,000 | First American Title | |
| Deed | $475,000 | First American Title | |
| Deed | $395,000 | -- | |
| Deed | $395,000 | -- | |
| Deed | $300,900 | -- | |
| Deed | $223,000 | -- | |
| Deed | $164,000 | -- | |
| Deed | $150,000 | -- |
Similar Homes in Silver Spring, MD
Source: Bright MLS
MLS Number: MDMC2158988
APN: 05-02570890
- 12011 Swallow Falls Ct
- 11916 Rumsfeld Terrace
- 2913 Gracefield Rd
- 2909 Chapel View Dr
- 12329 Pretoria Dr
- 2900 Gracefield Rd
- 3013 Fallston Ave
- 3105 Ellicott Rd
- 13012 Bellevue St
- 2614 Hershfield Ct
- 12901 Summer Hill Dr
- 3012 Marlow Rd
- 13023 Blairmore St
- 11370 Cherry Hill Rd Unit 1P202
- 11382 Cherry Hill Rd Unit 1J304
- 11330 Cherry Hill Rd Unit 104
- 11326 Cherry Hill Rd Unit 2-N20
- 11328 Cherry Hill Rd Unit 2-M-202
- 11326 Cherry Hill Rd Unit 102
- 3100 Fairland Rd
