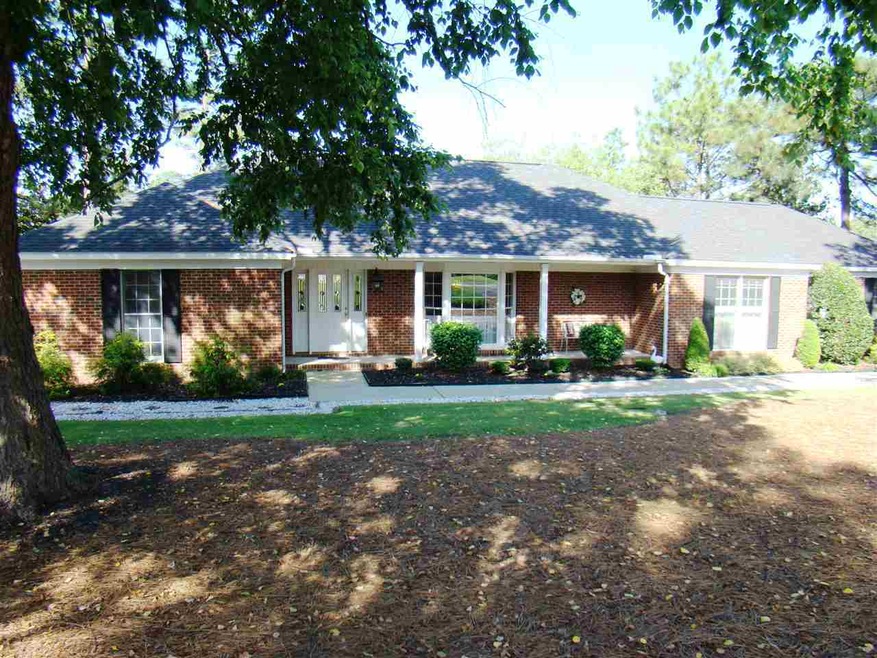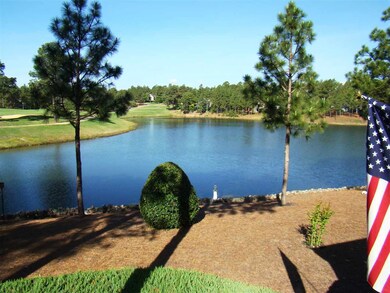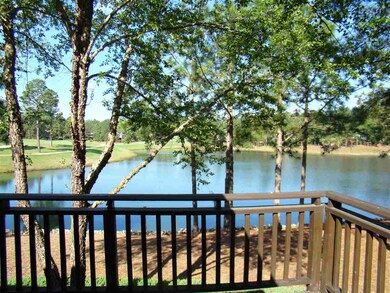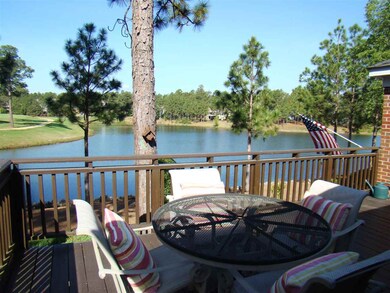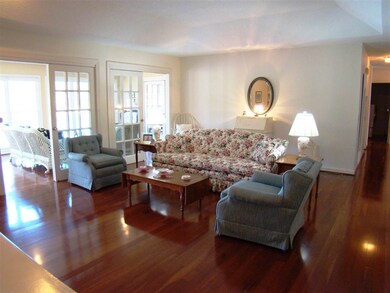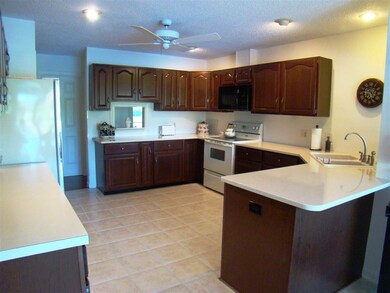
5 Interlachon Ln Pinehurst, NC 28374
Highlights
- On Golf Course
- Horses Allowed On Property
- Waterfront
- Pinehurst Elementary School Rated A-
- Indoor Pool
- Clubhouse
About This Home
As of September 2024Magnificent Waterfront & Golf views at Pinehurst No. 6 Golf Course. Custom -built brick ranch w/ 220 ft of water frontage! Irrigation from lake, Roof 3-4 yo, Heat pump 2 yo, Brazilian cherry floors, sunny Carolina rm, split-plan, walk-in closets, laundry sink, tiled shower, whirlpool tub, formal & informal living areas, pantry, termite contract, full transferable Pinehurst CC membership. Electric $129 per mo. Seller will add closet to den to make 3rd BR with acceptable offer. Currently used as 2 BR home. Coffered ceiling in LR. Drop stair to attic. Note that HOA dues of $200 per year are voluntary & give owner rights to use the lake for yard irrigation. Or pay no dues & use public water for yard irrigation. L.A. can explain further. Electric is paid monthly and is $129 per month on budget
Last Buyer's Agent
Dawn Crawley
Dawn Crawley Realty License #239383
Home Details
Home Type
- Single Family
Est. Annual Taxes
- $2,030
Year Built
- Built in 1991
Lot Details
- Lot Dimensions are 88x165x74x145x152
- Waterfront
- On Golf Course
- Cul-De-Sac
- Irrigation
- Property is zoned R10
HOA Fees
- $17 Monthly HOA Fees
Parking
- 2 Car Attached Garage
Home Design
- Composition Roof
- Aluminum Siding
Interior Spaces
- 1-Story Property
- Ceiling Fan
- Gas Log Fireplace
- Blinds
- Formal Dining Room
- Crawl Space
- Fire and Smoke Detector
Kitchen
- Built-In Microwave
- Dishwasher
- Solid Surface Countertops
- Disposal
Flooring
- Wood
- Carpet
- Tile
Bedrooms and Bathrooms
- 3 Bedrooms
- 2 Full Bathrooms
- Whirlpool Bathtub
Laundry
- Dryer
- Washer
Attic
- Storage In Attic
- Pull Down Stairs to Attic
Outdoor Features
- Indoor Pool
- Deck
- Porch
Horse Facilities and Amenities
- Horses Allowed On Property
Utilities
- Central Air
- Heat Pump System
- Electric Water Heater
Community Details
Overview
- Pinehurst No. 6 Subdivision
Amenities
- Clubhouse
Recreation
- Golf Course Community
- Tennis Courts
- Community Playground
- Trails
Map
Home Values in the Area
Average Home Value in this Area
Property History
| Date | Event | Price | Change | Sq Ft Price |
|---|---|---|---|---|
| 09/06/2024 09/06/24 | Sold | $660,000 | -6.0% | $253 / Sq Ft |
| 07/25/2024 07/25/24 | Pending | -- | -- | -- |
| 07/09/2024 07/09/24 | Price Changed | $702,000 | -3.2% | $269 / Sq Ft |
| 06/24/2024 06/24/24 | Price Changed | $725,000 | -1.4% | $278 / Sq Ft |
| 06/07/2024 06/07/24 | For Sale | $735,000 | +88.5% | $282 / Sq Ft |
| 08/25/2015 08/25/15 | Sold | $390,000 | -- | $150 / Sq Ft |
Tax History
| Year | Tax Paid | Tax Assessment Tax Assessment Total Assessment is a certain percentage of the fair market value that is determined by local assessors to be the total taxable value of land and additions on the property. | Land | Improvement |
|---|---|---|---|---|
| 2024 | $2,937 | $512,960 | $168,000 | $344,960 |
| 2023 | $3,065 | $512,960 | $168,000 | $344,960 |
| 2022 | $3,324 | $398,130 | $144,000 | $254,130 |
| 2021 | $3,444 | $398,130 | $144,000 | $254,130 |
| 2020 | $3,408 | $398,130 | $144,000 | $254,130 |
| 2019 | $3,408 | $398,130 | $144,000 | $254,130 |
| 2018 | $3,334 | $416,780 | $180,000 | $236,780 |
| 2017 | $3,293 | $416,780 | $180,000 | $236,780 |
| 2015 | $3,230 | $416,780 | $180,000 | $236,780 |
| 2014 | $3,201 | $418,450 | $175,080 | $243,370 |
| 2013 | -- | $418,450 | $175,080 | $243,370 |
Mortgage History
| Date | Status | Loan Amount | Loan Type |
|---|---|---|---|
| Open | $627,000 | New Conventional | |
| Previous Owner | $363,695 | No Value Available | |
| Previous Owner | $390,000 | VA |
Deed History
| Date | Type | Sale Price | Title Company |
|---|---|---|---|
| Warranty Deed | $660,000 | None Listed On Document | |
| Warranty Deed | $390,000 | Attorney | |
| Interfamily Deed Transfer | -- | None Available |
Similar Homes in Pinehurst, NC
Source: Hive MLS
MLS Number: 166299
APN: 8563-19-71-1947
- 8 Aronimink Ln
- 34 Juniper Creek Blvd
- 14 Kahkwa Trail
- 86 Sakonnet Trail
- 9 Sedgefield Ln
- 195 Pinehurst Trace Dr
- 15 Turner Rd
- 560 Pinehurst Trace Dr
- 25 Gull Ln
- 280 Pinehurst Trace Dr
- 320 Thorne Rd
- 14 Minikahada Trail
- 4 Curtis Ln
- 100 Hampton Place
- 20 Barkley Ln
- 170 Lamplighter Village Dr Unit 131
- 25 Timuquana Trail
- 70 Lamplighter Village Dr
- 2315 Midland Rd
- 40 Windmere Rd
