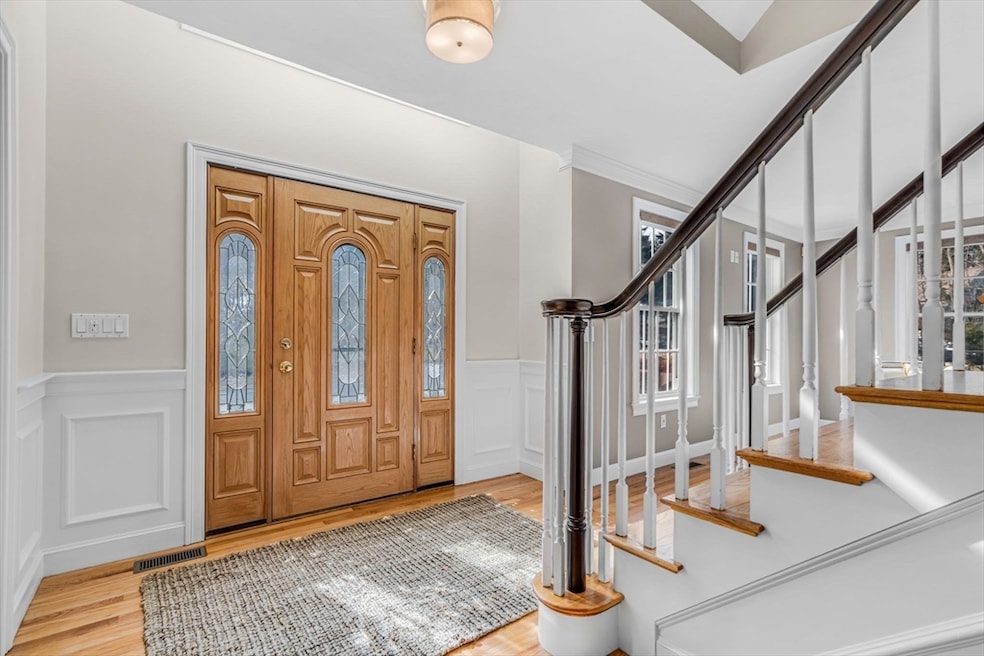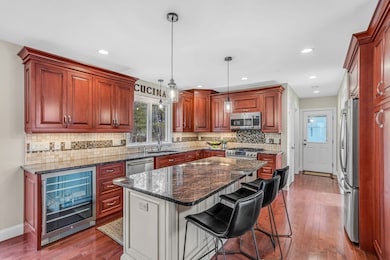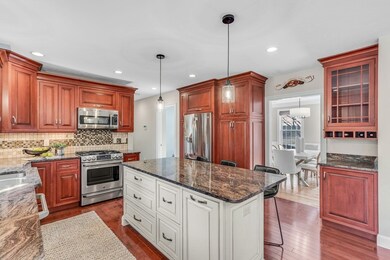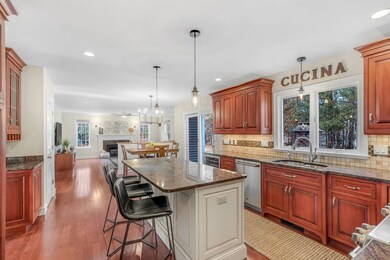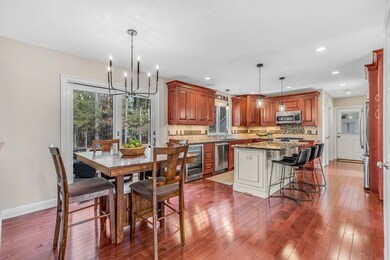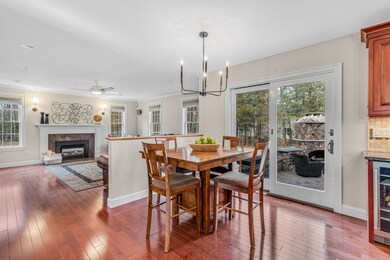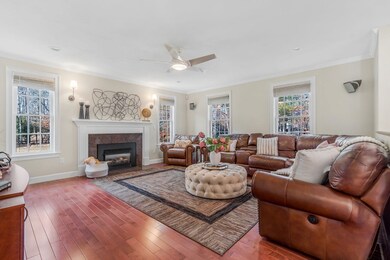
5 Janes Dr Littleton, MA 01460
Estimated payment $7,213/month
Highlights
- Colonial Architecture
- Wood Flooring
- Game Room
- Littleton Middle School Rated 9+
- No HOA
- Home Office
About This Home
BUILDER'S OWN FANTASTIC COLONIAL ON A QUIET CUL-DE-SAC! This tremendous 4 bedroom home offers 3 levels of living space! NEW ROOF, DRIVEWAY & UPGRADED ELECTRICAL.The 1st floor features a traditional floorplan with perfect pockets of designated living area – a formal living room, dining room, open concept kitchen, family room & private home office! 3 PIECE CROWN THROUGHOUT! Family room centers around a gas fireplace & the kitchen offers direct access to the back patio with outdoor fire pit & fireplace to enjoy! The 2nd floor hosts 3 comfortable bedrooms plus a primary suite featuring a walk in closet, sitting area & ensuite bath! Walkup attic! Finished lower level showcases a fantastic rec room, ideal for a playroom or gym! Everything about this house was completed with an attention to detail & quality in mind! Hardwood floors/stairs refinished. UPGRADED BUDERUS BOILER! HS JUST RANKED #7 IN THE STATE-BOSTON MAGAZINE TOP PUBLIC HS IN GREATER BOSTON 2024! Close to shopping & amenities!
Home Details
Home Type
- Single Family
Est. Annual Taxes
- $13,353
Year Built
- Built in 1999
Parking
- 2 Car Attached Garage
- Driveway
- Open Parking
- Off-Street Parking
Home Design
- Colonial Architecture
- Frame Construction
- Shingle Roof
- Concrete Perimeter Foundation
Interior Spaces
- Central Vacuum
- Ceiling Fan
- Decorative Lighting
- Light Fixtures
- French Doors
- Entrance Foyer
- Family Room with Fireplace
- Dining Area
- Home Office
- Game Room
- Finished Basement
- Basement Fills Entire Space Under The House
- Kitchen Island
Flooring
- Wood
- Wall to Wall Carpet
- Ceramic Tile
- Vinyl
Bedrooms and Bathrooms
- 4 Bedrooms
- Primary bedroom located on second floor
- Walk-In Closet
- Double Vanity
- Separate Shower
Laundry
- Laundry on main level
- Electric Dryer Hookup
Schools
- Shaker Elementary School
- Russell Middle School
- LHS High School
Utilities
- Forced Air Heating and Cooling System
- Heating System Uses Oil
- Water Heater
- Private Sewer
Additional Features
- Energy-Efficient Thermostat
- Patio
- 0.92 Acre Lot
Community Details
- No Home Owners Association
Listing and Financial Details
- Assessor Parcel Number M:0R24 B:0061 L:0,4043936
Map
Home Values in the Area
Average Home Value in this Area
Tax History
| Year | Tax Paid | Tax Assessment Tax Assessment Total Assessment is a certain percentage of the fair market value that is determined by local assessors to be the total taxable value of land and additions on the property. | Land | Improvement |
|---|---|---|---|---|
| 2025 | $134 | $898,600 | $244,200 | $654,400 |
| 2024 | $13,332 | $898,400 | $244,200 | $654,200 |
| 2023 | $12,631 | $777,300 | $225,000 | $552,300 |
| 2022 | $11,883 | $671,000 | $225,000 | $446,000 |
| 2021 | $10,995 | $621,200 | $212,100 | $409,100 |
| 2020 | $10,264 | $600,600 | $195,500 | $405,100 |
| 2019 | $9,825 | $575,200 | $165,700 | $409,500 |
| 2018 | $10,403 | $573,500 | $170,000 | $403,500 |
| 2017 | $10,088 | $555,800 | $161,500 | $394,300 |
| 2016 | $9,770 | $552,300 | $161,500 | $390,800 |
| 2015 | $9,551 | $527,700 | $140,200 | $387,500 |
Property History
| Date | Event | Price | Change | Sq Ft Price |
|---|---|---|---|---|
| 03/24/2025 03/24/25 | Pending | -- | -- | -- |
| 03/19/2025 03/19/25 | For Sale | $1,095,000 | -- | $292 / Sq Ft |
Deed History
| Date | Type | Sale Price | Title Company |
|---|---|---|---|
| Deed | -- | -- | |
| Deed | $110,000 | -- |
Mortgage History
| Date | Status | Loan Amount | Loan Type |
|---|---|---|---|
| Previous Owner | $150,000 | No Value Available | |
| Previous Owner | $152,000 | No Value Available | |
| Previous Owner | $160,000 | No Value Available | |
| Previous Owner | $200,000 | Purchase Money Mortgage |
Similar Homes in the area
Source: MLS Property Information Network (MLS PIN)
MLS Number: 73347281
APN: LITT-000024R-000061
- 2 Monarch Path
- 4 Noble Path
- Lot 4 Monarch Path
- 127 Spectacle Pond Rd
- 42 Whitetail Way
- 19 Green Needles Rd
- 11 (Lt 45) Darrell Dr
- 42 Paugus Trail
- 5 Charles Ridge Rd Unit A
- 19 Oriole Dr
- 31 Autumn Leaf Dr
- 4 Spectacle Pond Rd
- 18 Longview Cir Unit A
- 239 Ayer Rd Unit 79
- 5 Strawberry Farm
- 18 Westford Rd Unit 21
- 18 Westford Rd Unit 36
- 16 Ridgewood Rd
- 16 Mountain Laurel Rd
- 50 Hartwell Ave
