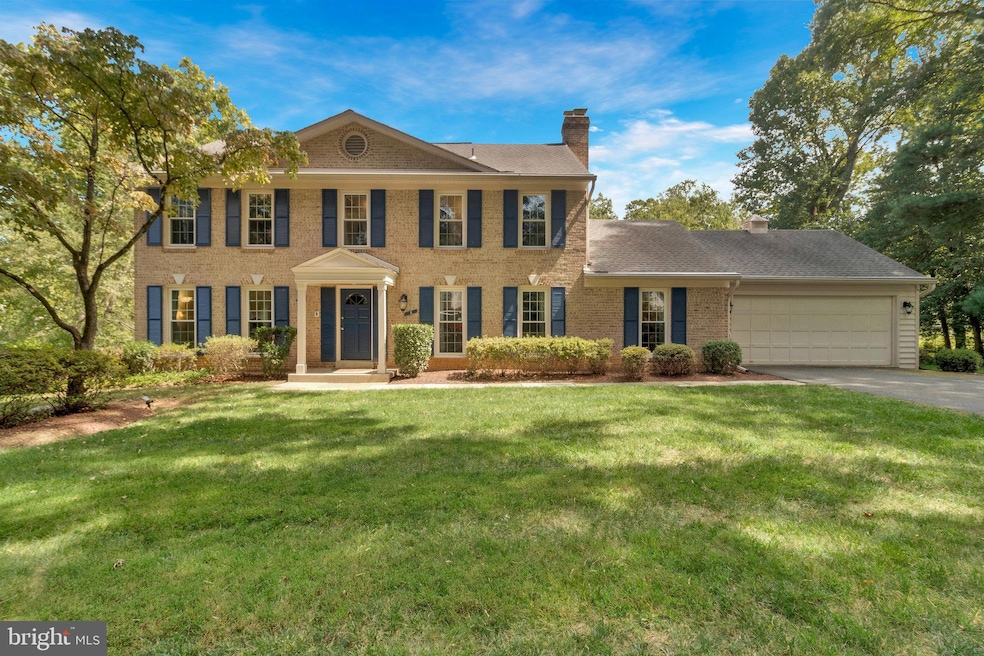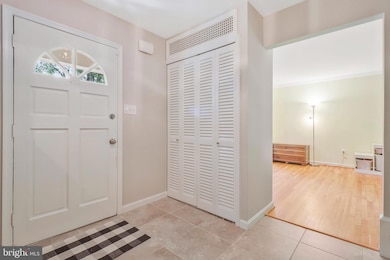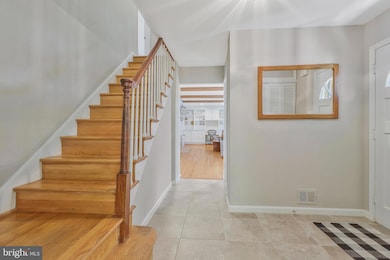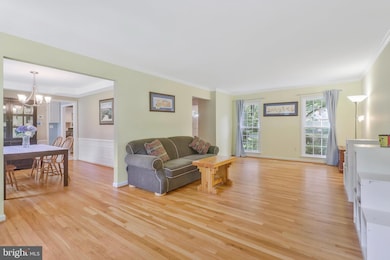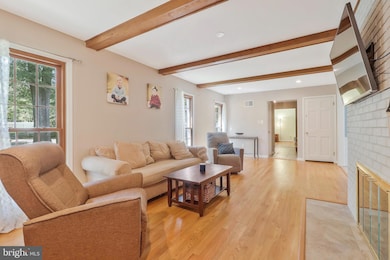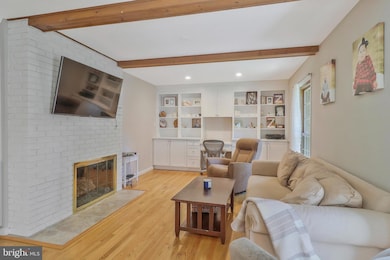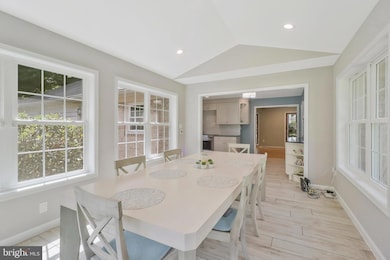
5 Jasmine Ct Rockville, MD 20853
Flower Valley NeighborhoodEstimated payment $6,007/month
Highlights
- Hot Property
- View of Trees or Woods
- Colonial Architecture
- Flower Valley Elementary School Rated A
- Open Floorplan
- Private Lot
About This Home
Spacious colonial nestled in on a 1+ acre cul-de-sac lot! This impressive brick colonial offers an exceptional blend of space, comfort, and modern amenities. Step inside to find an open and inviting floor plan. The main level features a sun-drenched kitchen with a bump-out addition, perfect for entertaining. Cozy up by the fireplace in the family room or enjoy formal dining in the elegant dining room. A convenient laundry area and mudroom complete the first floor. Upstairs, the primary suite is a true retreat with ample space and a private full bath. Three additional generously sized bedrooms and a shared full hall bath provide plenty of room for family or guests. The finished basement offers versatile living space, including a fifth bedroom and full bath, making it ideal for a home office or guest quarters. Step outside to your private oasis, featuring a brick patio and expansive deck, perfect for outdoor gatherings and relaxation.
Enjoy the convenience of nearby Rockville and North Bethesda, offering a wide range of shopping, dining, and entertainment options. Don't miss this opportunity to make this beautiful colonial your new home.
Open House Schedule
-
Sunday, April 27, 20251:00 to 3:00 pm4/27/2025 1:00:00 PM +00:004/27/2025 3:00:00 PM +00:00Add to Calendar
Home Details
Home Type
- Single Family
Est. Annual Taxes
- $9,197
Year Built
- Built in 1966
Lot Details
- 1.14 Acre Lot
- Cul-De-Sac
- Landscaped
- Private Lot
- Premium Lot
- Open Lot
- Backs to Trees or Woods
- Property is in very good condition
Parking
- 2 Car Attached Garage
- Garage Door Opener
- Off-Street Parking
Property Views
- Woods
- Creek or Stream
- Garden
Home Design
- Colonial Architecture
- Bump-Outs
- Brick Exterior Construction
- Block Foundation
- Asphalt Roof
- Vinyl Siding
- Chimney Cap
Interior Spaces
- Property has 3 Levels
- Open Floorplan
- Chair Railings
- Ceiling Fan
- Recessed Lighting
- Fireplace With Glass Doors
- Gas Fireplace
- Double Pane Windows
- Vinyl Clad Windows
- Window Treatments
- Window Screens
- Sliding Doors
- Six Panel Doors
- Entrance Foyer
- Family Room Off Kitchen
- Living Room
- Formal Dining Room
- Storage Room
- Utility Room
Kitchen
- Breakfast Area or Nook
- Eat-In Kitchen
- Gas Oven or Range
- Range Hood
- Built-In Microwave
- Ice Maker
- Dishwasher
- Stainless Steel Appliances
- Disposal
Flooring
- Wood
- Carpet
Bedrooms and Bathrooms
- En-Suite Primary Bedroom
- Walk-In Closet
- Bathtub with Shower
- Walk-in Shower
Laundry
- Laundry Room
- Laundry on main level
- Dryer
- Washer
Finished Basement
- Walk-Out Basement
- Connecting Stairway
- Rear Basement Entry
- Basement Windows
Home Security
- Carbon Monoxide Detectors
- Fire and Smoke Detector
Schools
- Flower Valley Elementary School
- Earle B. Wood Middle School
- Rockville High School
Utilities
- Forced Air Heating and Cooling System
- Vented Exhaust Fan
- 200+ Amp Service
- Natural Gas Water Heater
- Municipal Trash
- Cable TV Available
Additional Features
- Exterior Lighting
- Suburban Location
Community Details
- No Home Owners Association
- Flower Valley Subdivision, Gardenia Floorplan
Listing and Financial Details
- Assessor Parcel Number 160800738303
Map
Home Values in the Area
Average Home Value in this Area
Tax History
| Year | Tax Paid | Tax Assessment Tax Assessment Total Assessment is a certain percentage of the fair market value that is determined by local assessors to be the total taxable value of land and additions on the property. | Land | Improvement |
|---|---|---|---|---|
| 2024 | $9,804 | $798,867 | $0 | $0 |
| 2023 | $7,082 | $747,333 | $0 | $0 |
| 2022 | $6,279 | $695,800 | $344,800 | $351,000 |
| 2021 | $6,051 | $677,667 | $0 | $0 |
| 2020 | $5,852 | $659,533 | $0 | $0 |
| 2019 | $5,661 | $641,400 | $344,800 | $296,600 |
| 2018 | $5,616 | $638,200 | $0 | $0 |
| 2017 | $6,945 | $635,000 | $0 | $0 |
| 2016 | -- | $631,800 | $0 | $0 |
| 2015 | $3,417 | $622,233 | $0 | $0 |
| 2014 | $3,417 | $612,667 | $0 | $0 |
Property History
| Date | Event | Price | Change | Sq Ft Price |
|---|---|---|---|---|
| 04/22/2025 04/22/25 | For Sale | $938,900 | +38.1% | $309 / Sq Ft |
| 06/08/2018 06/08/18 | Sold | $680,000 | -0.7% | $284 / Sq Ft |
| 05/02/2018 05/02/18 | Pending | -- | -- | -- |
| 04/26/2018 04/26/18 | For Sale | $685,000 | -- | $286 / Sq Ft |
Deed History
| Date | Type | Sale Price | Title Company |
|---|---|---|---|
| Deed | $680,000 | Rgs Title Llc |
Mortgage History
| Date | Status | Loan Amount | Loan Type |
|---|---|---|---|
| Open | $521,000 | New Conventional | |
| Closed | $535,000 | New Conventional | |
| Previous Owner | $938,250 | Reverse Mortgage Home Equity Conversion Mortgage | |
| Previous Owner | $30,000 | Credit Line Revolving |
Similar Homes in the area
Source: Bright MLS
MLS Number: MDMC2176250
APN: 08-00738303
- 4908 Jasmine Dr
- 4833 Sweetbirch Dr
- 4505 Hornbeam Dr
- 4507 Muncaster Mill Rd
- 15707 Sycamore Ln
- 14703 Myer Terrace
- 14837 Bauer Dr
- 5404 Marlin St
- 14417 Myer Terrace
- 4305 Crossway Ct
- 4300 Crossway Ct
- 14402 Barkwood Dr
- 15803 Thistlebridge Dr
- 4116 Beverly Rd
- 15324 Manor Village Ln
- 15512 Thistlebridge Ct
- 15507 Thistlebridge Ct
- 5572 Burnside Dr
- 14618 Bauer Dr Unit 14618
- 2519 Baltimore Rd Unit 6
