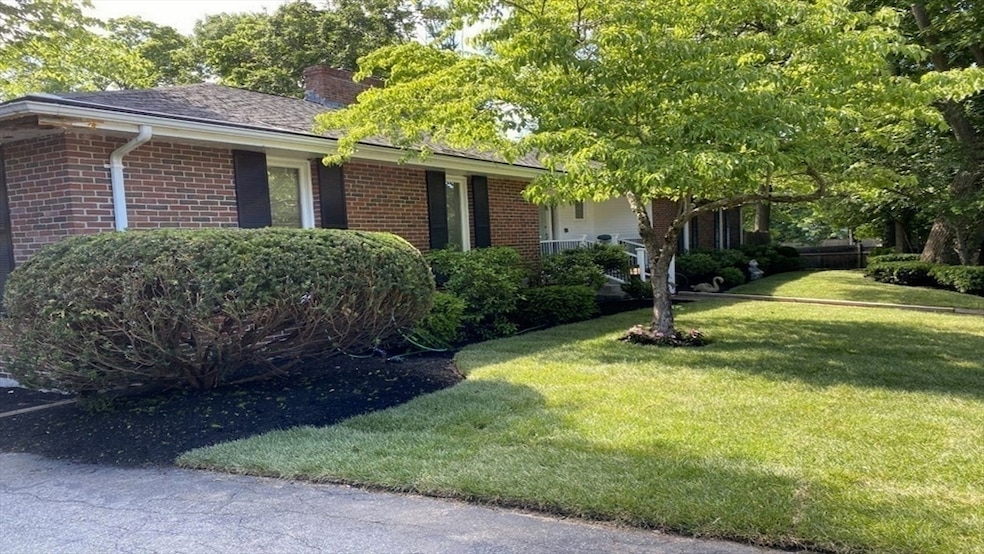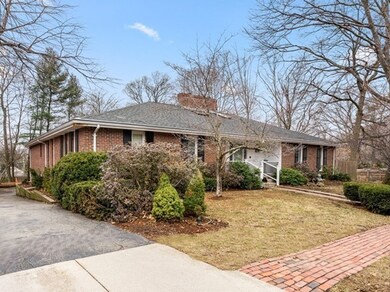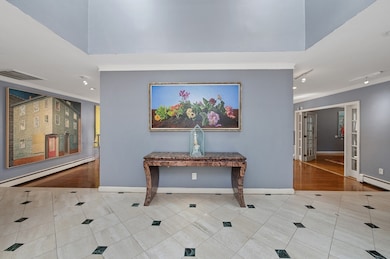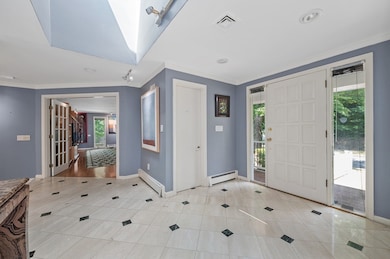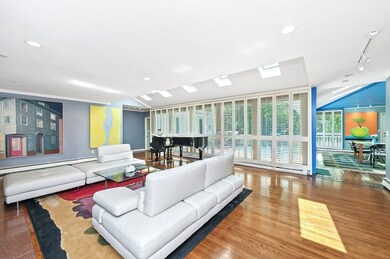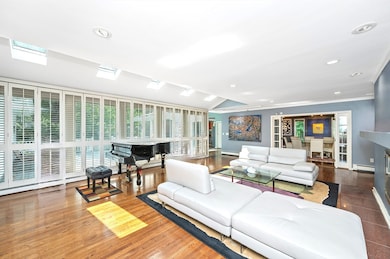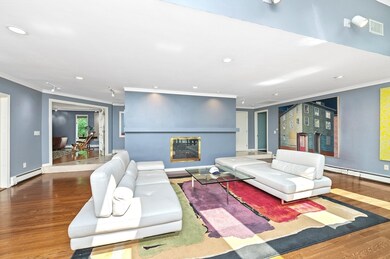
5 Jefferson Rd Chestnut Hill, MA 02467
Chestnut Hill NeighborhoodHighlights
- Golf Course Community
- Open Floorplan
- Deck
- Heath Elementary School Rated A+
- Custom Closet System
- Contemporary Architecture
About This Home
As of November 2024Introducing the perfect contemporary home in coveted Brookline's Chestnut Hill neighborhood. This bright 4500+ sqft 3+ bed, 5 bath brick home is an entertainer's delight. Upon entering the marble foyer, step down to the oversized living room which features oak flooring, fireplace, higher ceiling, w numerous skylights framed by floor-to-ceiling windows overlooking the central deck/backyard. The open-concept floor plan spans one level, inviting you into the spacious dining and family rooms adjacent to the kitchen, w direct access to the private deck, perfect for dining al fresco. Art enthusiasts will appreciate the ample natural light and wall space ideal for showcasing art. The primary bedroom features an ensuite bath, walk-in closet, accompanied by two oversized bedrms. The finished LL includes a game room, gym, bonus bedroom suite w a full bath, separate entrance thru the 4-car garage.Storage in the basement, situated on a 17k+ sqft level lot. Private showings only-OH's - APPMT REQ'ED
Home Details
Home Type
- Single Family
Est. Annual Taxes
- $21,942
Year Built
- Built in 1980
Lot Details
- 0.41 Acre Lot
- Near Conservation Area
- Fenced Yard
- Fenced
- Corner Lot
- Level Lot
- Garden
- Property is zoned S10
Parking
- 4 Car Attached Garage
- Tuck Under Parking
- Parking Storage or Cabinetry
- Heated Garage
- Workshop in Garage
- Garage Door Opener
- Driveway
- Open Parking
- Off-Street Parking
Home Design
- Contemporary Architecture
- Ranch Style House
- Brick Exterior Construction
- Shingle Roof
- Concrete Perimeter Foundation
Interior Spaces
- 4,543 Sq Ft Home
- Open Floorplan
- Sheet Rock Walls or Ceilings
- Vaulted Ceiling
- Ceiling Fan
- Skylights
- Recessed Lighting
- Light Fixtures
- Picture Window
- Sliding Doors
- Entrance Foyer
- Living Room with Fireplace
- Dining Area
- Game Room
- Home Gym
Kitchen
- Stove
- Range Hood
- Microwave
- ENERGY STAR Qualified Refrigerator
- ENERGY STAR Qualified Dishwasher
- Stainless Steel Appliances
- Kitchen Island
- Solid Surface Countertops
- Disposal
Flooring
- Wood
- Wall to Wall Carpet
- Laminate
- Marble
- Ceramic Tile
Bedrooms and Bathrooms
- 3 Bedrooms
- Custom Closet System
- Walk-In Closet
- Double Vanity
- Pedestal Sink
- Shower Only
- Separate Shower
Laundry
- Laundry on main level
- ENERGY STAR Qualified Dryer
- ENERGY STAR Qualified Washer
Partially Finished Basement
- Basement Fills Entire Space Under The House
- Interior and Exterior Basement Entry
- Garage Access
- Block Basement Construction
Outdoor Features
- Balcony
- Deck
- Rain Gutters
Location
- Property is near public transit
- Property is near schools
Schools
- Heath Elementary School
- BHS High School
Utilities
- Forced Air Heating and Cooling System
- 2 Cooling Zones
- 2 Heating Zones
- Heating System Uses Natural Gas
- Pellet Stove burns compressed wood to generate heat
- Gas Water Heater
- High Speed Internet
- Cable TV Available
Listing and Financial Details
- Assessor Parcel Number B:436 L:0003 S:0004,43448
Community Details
Overview
- No Home Owners Association
- Chestnut Hill Brookline Subdivision
Amenities
- Shops
Recreation
- Golf Course Community
- Tennis Courts
- Community Pool
Map
Home Values in the Area
Average Home Value in this Area
Property History
| Date | Event | Price | Change | Sq Ft Price |
|---|---|---|---|---|
| 11/29/2024 11/29/24 | Sold | $1,675,000 | -11.8% | $369 / Sq Ft |
| 09/26/2024 09/26/24 | Pending | -- | -- | -- |
| 09/04/2024 09/04/24 | For Sale | $1,900,000 | -- | $418 / Sq Ft |
Tax History
| Year | Tax Paid | Tax Assessment Tax Assessment Total Assessment is a certain percentage of the fair market value that is determined by local assessors to be the total taxable value of land and additions on the property. | Land | Improvement |
|---|---|---|---|---|
| 2025 | $23,112 | $2,341,600 | $1,105,900 | $1,235,700 |
| 2024 | $21,942 | $2,245,900 | $1,063,400 | $1,182,500 |
| 2023 | $20,103 | $2,016,300 | $886,200 | $1,130,100 |
| 2022 | $19,568 | $1,920,300 | $844,000 | $1,076,300 |
| 2021 | $18,095 | $1,846,400 | $811,500 | $1,034,900 |
| 2020 | $16,590 | $1,755,600 | $737,700 | $1,017,900 |
| 2019 | $15,667 | $1,672,000 | $702,600 | $969,400 |
| 2018 | $18,263 | $1,930,600 | $710,900 | $1,219,700 |
| 2017 | $17,995 | $1,821,400 | $670,800 | $1,150,600 |
| 2016 | $17,738 | $1,702,300 | $626,900 | $1,075,400 |
| 2015 | $16,990 | $1,590,800 | $585,800 | $1,005,000 |
| 2014 | $17,160 | $1,506,600 | $538,800 | $967,800 |
Mortgage History
| Date | Status | Loan Amount | Loan Type |
|---|---|---|---|
| Open | $1,172,500 | Purchase Money Mortgage | |
| Closed | $1,172,500 | Purchase Money Mortgage | |
| Previous Owner | $330,313 | Stand Alone Refi Refinance Of Original Loan | |
| Previous Owner | $395,000 | No Value Available | |
| Previous Owner | $450,000 | No Value Available | |
| Previous Owner | $417,000 | No Value Available | |
| Previous Owner | $450,000 | No Value Available | |
| Previous Owner | $400,000 | Purchase Money Mortgage |
Deed History
| Date | Type | Sale Price | Title Company |
|---|---|---|---|
| Quit Claim Deed | -- | None Available | |
| Quit Claim Deed | -- | None Available | |
| Deed | -- | -- | |
| Deed | -- | -- | |
| Deed | $200,000 | -- | |
| Deed | $575,000 | -- |
Similar Homes in the area
Source: MLS Property Information Network (MLS PIN)
MLS Number: 73281870
APN: BROO-000436-000003-000004
- 409 Heath St
- 401 Heath St
- 10 Spooner Rd
- 640 Hammond St Unit 202
- 71 Spooner Rd
- 682 Hammond St
- 120 Cabot St
- 629 Hammond St Unit E205
- 675 Hammond St Unit 3
- 130 Cabot St
- 218 Reservoir Rd
- 118 Woodland Rd
- 24 Essex Rd
- 88 Essex Rd
- 535 Clinton Rd
- 530 Clinton Rd
- 23 Crafts Rd
- 27 Suffolk Rd
- 394 Hammond St
- 164 Willard Rd
