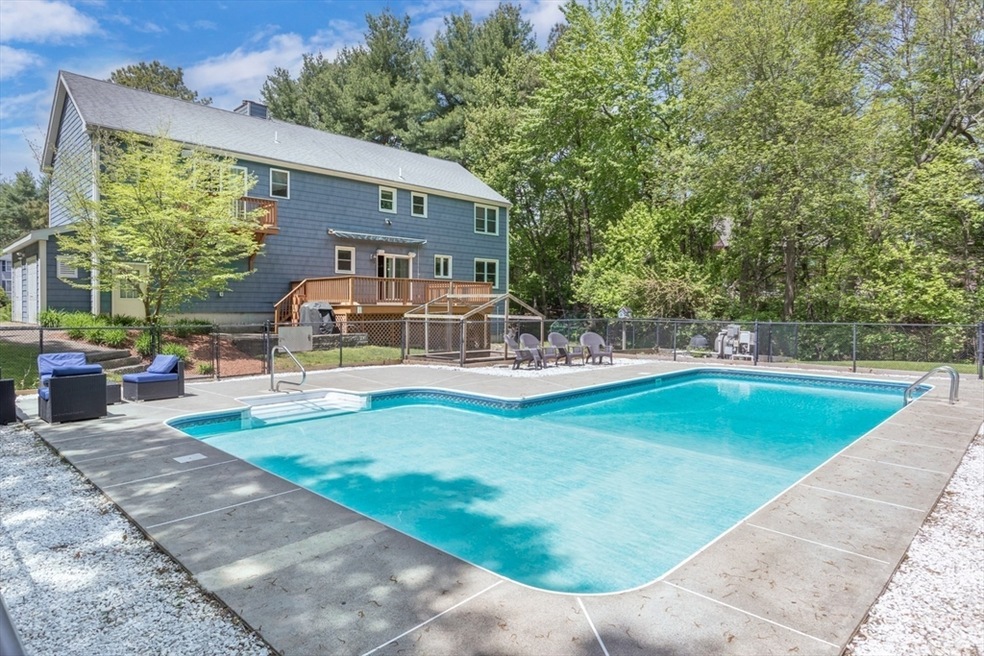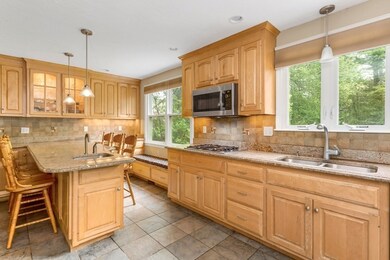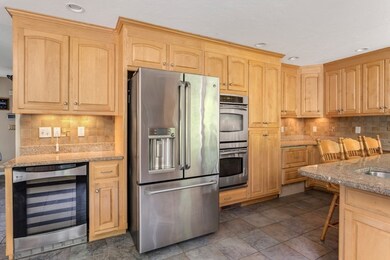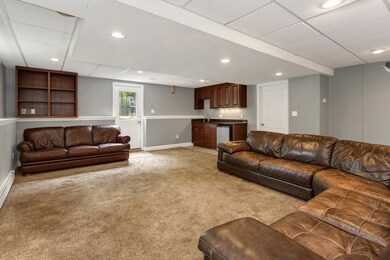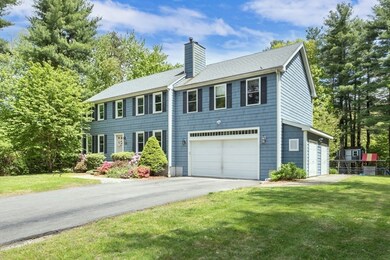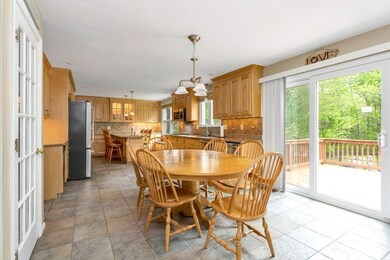
5 John Edwards Cir Franklin, MA 02038
Highlights
- Golf Course Community
- Heated In Ground Pool
- Colonial Architecture
- John F. Kennedy Memorial School Rated A
- Custom Closet System
- Deck
About This Home
As of July 2024Bring your dreams and vision to this 6 bdrm, 4.5 bath home situated on a beautiful 1.39 acre level lot on a cul-de-sac. The 1st floor is comprised of a large, cabinet packed kitchen w/ breakfast bar & 2nd sink, dbl oven, 2 addl refrigerator drawers, granite counters, gas cooktop & slider out to a huge back deck. Adjacent LR w/ wood burning FP. Front office w/ multiple custom built-in desks as well as a beautiful coffered wood ceiling & a 1/2 bath w/ laundry area. Upstairs you will find all 6 bdrms & 3 full baths including a primary bedroom w/ private balcony overlooking the back yard & heated inground pool area. The great room/family room in the finished walk out lower level has a wet bar area is great for movie nights or the big game. Addl bonus room could be a great office & it connects to another full bath w/ stackable laundry. Added bonuses: NEW H20 heater, hrdwds thurout most of home, TOWN WATER/SEWER/GAS & ample storage inside and out. Great opportunity for 1 lucky buyer!
Home Details
Home Type
- Single Family
Est. Annual Taxes
- $9,084
Year Built
- Built in 1993
Lot Details
- 1.39 Acre Lot
- Cul-De-Sac
Parking
- 2 Car Attached Garage
- Garage Door Opener
- Driveway
- Open Parking
- Off-Street Parking
Home Design
- Colonial Architecture
- Shingle Roof
- Concrete Perimeter Foundation
Interior Spaces
- 3,395 Sq Ft Home
- Wet Bar
- Crown Molding
- Living Room with Fireplace
- 2 Fireplaces
- Dining Area
- Home Office
Kitchen
- Breakfast Bar
- Range
- Microwave
- Dishwasher
- Stainless Steel Appliances
- Solid Surface Countertops
- Disposal
Flooring
- Wood
- Wall to Wall Carpet
- Ceramic Tile
Bedrooms and Bathrooms
- 6 Bedrooms
- Primary bedroom located on second floor
- Custom Closet System
Laundry
- Laundry on main level
- Dryer
- Washer
Finished Basement
- Walk-Out Basement
- Basement Fills Entire Space Under The House
- Interior Basement Entry
Outdoor Features
- Heated In Ground Pool
- Balcony
- Deck
- Patio
- Outdoor Storage
Location
- Property is near public transit
- Property is near schools
Schools
- Kennedy Elementary School
- Horace Mann Middle School
- FHS High School
Utilities
- Central Air
- 3 Cooling Zones
- 3 Heating Zones
- Heating System Uses Natural Gas
- Baseboard Heating
- Water Heater
Listing and Financial Details
- Assessor Parcel Number 96488
Community Details
Recreation
- Golf Course Community
- Tennis Courts
- Community Pool
- Jogging Path
Additional Features
- No Home Owners Association
- Shops
Map
Home Values in the Area
Average Home Value in this Area
Property History
| Date | Event | Price | Change | Sq Ft Price |
|---|---|---|---|---|
| 07/31/2024 07/31/24 | Sold | $750,000 | 0.0% | $221 / Sq Ft |
| 06/11/2024 06/11/24 | Pending | -- | -- | -- |
| 06/05/2024 06/05/24 | Price Changed | $750,000 | -6.3% | $221 / Sq Ft |
| 05/21/2024 05/21/24 | For Sale | $800,000 | -- | $236 / Sq Ft |
Tax History
| Year | Tax Paid | Tax Assessment Tax Assessment Total Assessment is a certain percentage of the fair market value that is determined by local assessors to be the total taxable value of land and additions on the property. | Land | Improvement |
|---|---|---|---|---|
| 2025 | $9,166 | $788,800 | $343,000 | $445,800 |
| 2024 | $9,084 | $770,500 | $343,000 | $427,500 |
| 2023 | $8,805 | $699,900 | $292,200 | $407,700 |
| 2022 | $8,370 | $595,700 | $230,200 | $365,500 |
| 2021 | $8,501 | $580,300 | $258,500 | $321,800 |
| 2020 | $8,072 | $556,300 | $247,900 | $308,400 |
| 2019 | $7,996 | $545,400 | $237,300 | $308,100 |
| 2018 | $7,474 | $510,200 | $228,900 | $281,300 |
| 2017 | $7,191 | $493,200 | $211,900 | $281,300 |
| 2016 | $7,330 | $505,500 | $226,700 | $278,800 |
| 2015 | $7,332 | $494,100 | $215,300 | $278,800 |
| 2014 | $6,758 | $467,700 | $188,900 | $278,800 |
Mortgage History
| Date | Status | Loan Amount | Loan Type |
|---|---|---|---|
| Open | $712,500 | Purchase Money Mortgage | |
| Closed | $712,500 | Purchase Money Mortgage | |
| Previous Owner | $474,084 | FHA | |
| Previous Owner | $416,500 | Stand Alone Refi Refinance Of Original Loan | |
| Previous Owner | $95,000 | No Value Available | |
| Previous Owner | $332,000 | No Value Available | |
| Previous Owner | $343,000 | No Value Available |
Deed History
| Date | Type | Sale Price | Title Company |
|---|---|---|---|
| Fiduciary Deed | $750,000 | None Available | |
| Fiduciary Deed | $750,000 | None Available | |
| Quit Claim Deed | -- | None Available | |
| Quit Claim Deed | -- | None Available | |
| Deed | -- | -- | |
| Deed | -- | -- | |
| Deed | -- | -- | |
| Deed | $439,900 | -- | |
| Deed | -- | -- | |
| Deed | -- | -- | |
| Deed | $439,900 | -- |
Similar Home in Franklin, MA
Source: MLS Property Information Network (MLS PIN)
MLS Number: 73241047
APN: FRAN-000223-000000-000043
- 4 Mary Anne Dr
- 56 Puddingstone Ln
- 9 Pine St
- 30 Pearl St
- 25 Catherine Ave
- 17 Pine St
- 106 Twin Brook Ln Unit 106
- 462 Hartford Ave
- 6 Waterview Dr
- 0 Farm St
- 33 Schofield Dr
- 372 Village St
- 39 West St
- 23 Woodhaven Dr
- 426 Coronation Dr
- 461 Pond St
- 114 Woodside Rd
- 153 Partridge St
- 1 Daffodil Ln
- 18 Milford St
