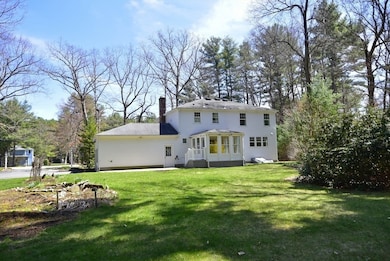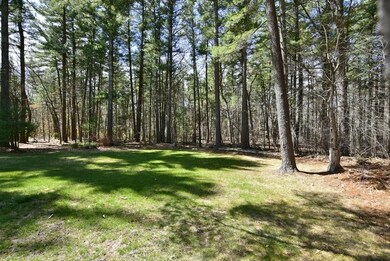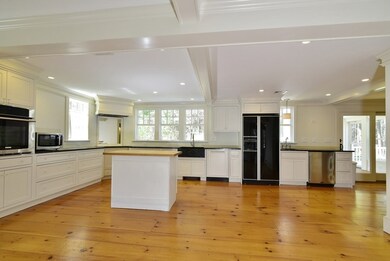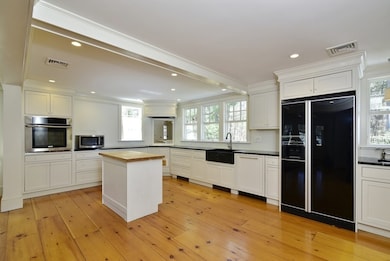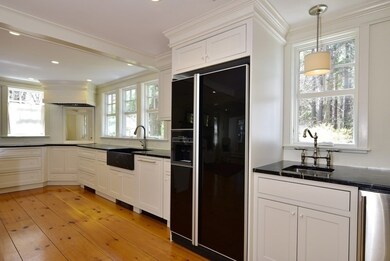
5 Juniper Ln Norfolk, MA 02056
Estimated payment $5,663/month
Highlights
- Open Floorplan
- Colonial Architecture
- Dining Room with Fireplace
- Freeman-Kennedy School Rated A-
- Landscaped Professionally
- Property is near public transit
About This Home
Welcome to 5 Juniper Lane! This 4 bedroom, 2.5 bath colonial is full of warmth, charm, and updates. Step inside to discover a warm and inviting open floor plan featuring hardwood floors and tasteful finishes throughout. The heart of the home is the updated kitchen, which opens seamlessly to a cozy living room with a fireplace — perfect for everyday living and entertaining. Upstairs, you will find four generously sized bedrooms, including a serene primary suite with a beautifully renovated en-suite bathroom and laundry area. The additional bathrooms have also been thoughtfully updated with contemporary fixtures and finishes. A bright and airy sunroom adds the perfect touch of tranquility, overlooking a spacious backyard perfect grilling, gardening, or just hanging out. With a two-car garage, a full basement, and easy access to schools, the commuter rail, and town amenities, this home checks all the boxes!
Home Details
Home Type
- Single Family
Est. Annual Taxes
- $9,464
Year Built
- Built in 1973
Lot Details
- 0.79 Acre Lot
- Near Conservation Area
- Landscaped Professionally
- Level Lot
- Wooded Lot
Parking
- 2 Car Attached Garage
- Side Facing Garage
- Driveway
- Open Parking
Home Design
- Colonial Architecture
- Frame Construction
- Shingle Roof
- Concrete Perimeter Foundation
Interior Spaces
- Open Floorplan
- Wet Bar
- Crown Molding
- Coffered Ceiling
- Recessed Lighting
- Insulated Windows
- Window Screens
- Living Room with Fireplace
- Dining Room with Fireplace
- 2 Fireplaces
- Home Office
- Sun or Florida Room
Kitchen
- Oven
- Range
- Microwave
- Plumbed For Ice Maker
- Dishwasher
- Kitchen Island
- Solid Surface Countertops
- Disposal
Flooring
- Wood
- Wall to Wall Carpet
- Ceramic Tile
Bedrooms and Bathrooms
- 4 Bedrooms
- Primary bedroom located on second floor
- Bathtub with Shower
- Separate Shower
- Linen Closet In Bathroom
Laundry
- Laundry on upper level
- Dryer
- Washer
Partially Finished Basement
- Basement Fills Entire Space Under The House
- Block Basement Construction
Outdoor Features
- Bulkhead
- Patio
- Outdoor Storage
- Porch
Location
- Property is near public transit
- Property is near schools
Schools
- Olive/Freeman Elementary School
- King Philip Jh Middle School
- King Philip High School
Utilities
- Whole House Fan
- Central Air
- 1 Cooling Zone
- 3 Heating Zones
- Heating System Uses Oil
- Heat Pump System
- Baseboard Heating
- Private Sewer
Community Details
- No Home Owners Association
- Shops
Listing and Financial Details
- Legal Lot and Block 131 / 54
- Assessor Parcel Number 152319
Map
Home Values in the Area
Average Home Value in this Area
Tax History
| Year | Tax Paid | Tax Assessment Tax Assessment Total Assessment is a certain percentage of the fair market value that is determined by local assessors to be the total taxable value of land and additions on the property. | Land | Improvement |
|---|---|---|---|---|
| 2025 | $9,464 | $592,600 | $215,100 | $377,500 |
| 2024 | $8,990 | $577,400 | $217,800 | $359,600 |
| 2023 | $8,704 | $530,400 | $217,800 | $312,600 |
| 2022 | $8,214 | $451,300 | $203,700 | $247,600 |
| 2021 | $7,883 | $438,200 | $197,800 | $240,400 |
| 2020 | $7,872 | $422,300 | $179,900 | $242,400 |
| 2019 | $7,592 | $415,100 | $179,900 | $235,200 |
| 2018 | $7,329 | $393,600 | $179,900 | $213,700 |
| 2017 | $7,222 | $396,400 | $179,900 | $216,500 |
| 2016 | $7,095 | $392,400 | $179,900 | $212,500 |
| 2015 | $6,730 | $381,100 | $171,300 | $209,800 |
| 2014 | $6,604 | $378,900 | $171,300 | $207,600 |
Property History
| Date | Event | Price | Change | Sq Ft Price |
|---|---|---|---|---|
| 04/23/2025 04/23/25 | Pending | -- | -- | -- |
| 04/22/2025 04/22/25 | For Sale | $875,000 | -- | $349 / Sq Ft |
Deed History
| Date | Type | Sale Price | Title Company |
|---|---|---|---|
| Deed | $228,000 | -- |
Similar Homes in Norfolk, MA
Source: MLS Property Information Network (MLS PIN)
MLS Number: 73362885
APN: NORF-000015-000054-000131
- 45 Stanhope Dr
- 38 Boardman St
- 63 Boyde's Crossing Unit 38
- 48 Meetinghouse Rd Unit 48
- 50 Meetinghouse Rd Unit 50
- 27 Meetinghouse Rd
- 81 Meetinghouse Rd Unit 81
- 10 Wrights Farm Rd
- 4 Castle Rd
- 16 Keeney Pond Rd
- 10 Keeney Pond Rd
- 18 Keeney Pond Rd
- 7 Keeney Pond Rd
- 43 Thomas Mann Cir Unit Lot 26
- 55 Thomas Mann Cir Unit 32
- 57 Thomas Mann Cir Unit Lot 33
- 54 Thomas Mann Unit Lot 42
- 62 Needham St
- 6 Trailside Way
- 34 Wildwood Rd Unit 34


