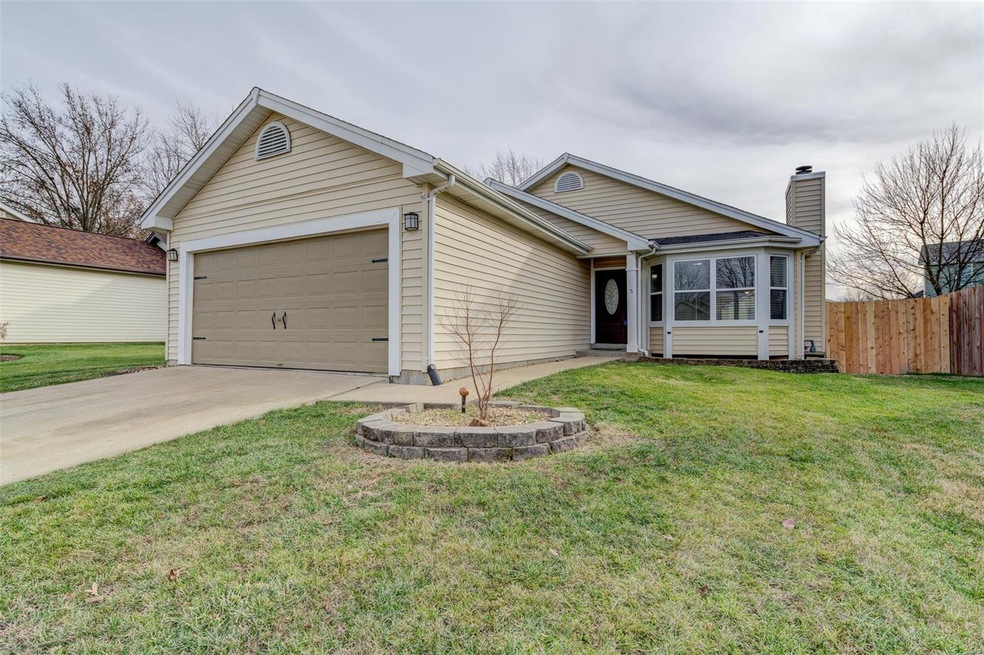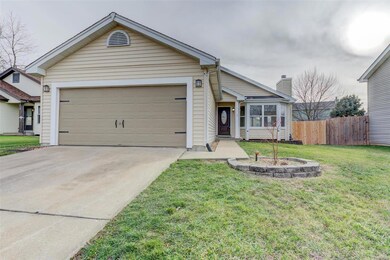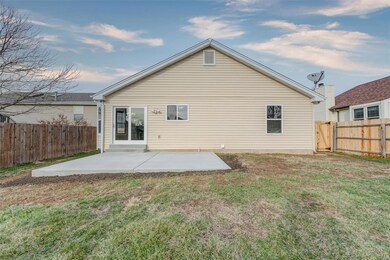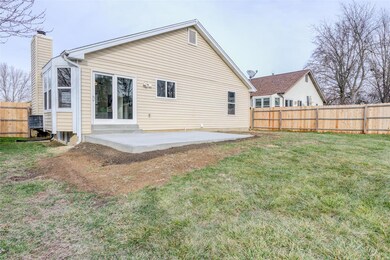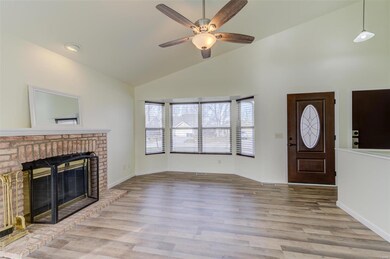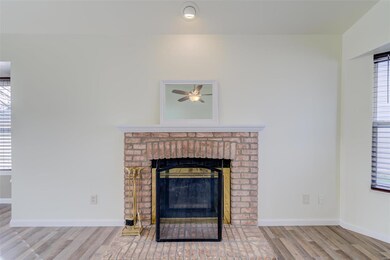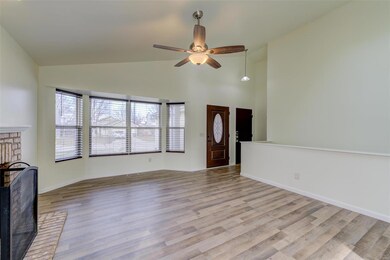
5 Knightsbridge Ct Saint Peters, MO 63376
Highlights
- Vaulted Ceiling
- Traditional Architecture
- 2 Car Attached Garage
- Progress South Elementary School Rated A
- Cul-De-Sac
- Bay Window
About This Home
As of March 2024Come in out of the cold to this charming gem and imagine a cozy night at the woodburning fireplace. The open floor plan is illuminated by the newly installed luxury vinyl plank flooring, vaulted ceiling, and bay windows. Enjoy the newly poured patio just off the breakfast room, with recently installed privacy fence. All new stainless-steel appliances in the kitchen. Both baths located on the main floor have been refreshed. New carpet in both bedrooms and freshly painted walls throughout give the feel of a new home. Expansive finished area in the lower level makes for a great entertaining space or family room. Other updates include hot water heater, interior and exterior doors, baseboards, and light fixtures. The garage has a gas wall heater, shelves, and extra storage space. Located on a quiet cul-de-sac and just minutes to schools, shopping and restaurants, with easy access to major highways.
Home Details
Home Type
- Single Family
Est. Annual Taxes
- $2,280
Year Built
- Built in 1990
Lot Details
- 5,663 Sq Ft Lot
- Lot Dimensions are 53x111
- Cul-De-Sac
- Wood Fence
HOA Fees
- $8 Monthly HOA Fees
Parking
- 2 Car Attached Garage
- Workshop in Garage
- Garage Door Opener
- Driveway
Home Design
- Traditional Architecture
- Frame Construction
- Vinyl Siding
Interior Spaces
- 1-Story Property
- Vaulted Ceiling
- Wood Burning Fireplace
- Insulated Windows
- Tilt-In Windows
- Bay Window
- Sliding Doors
- Six Panel Doors
- Partially Finished Basement
- Basement Fills Entire Space Under The House
Kitchen
- Microwave
- Dishwasher
- Disposal
Bedrooms and Bathrooms
- 2 Bedrooms
- 2 Full Bathrooms
Schools
- Progress South Elem. Elementary School
- Ft. Zumwalt South Middle School
- Ft. Zumwalt South High School
Utilities
- Forced Air Heating System
Listing and Financial Details
- Assessor Parcel Number 2-0061-6581-00-0038.0000000
Map
Home Values in the Area
Average Home Value in this Area
Property History
| Date | Event | Price | Change | Sq Ft Price |
|---|---|---|---|---|
| 03/26/2024 03/26/24 | Sold | -- | -- | -- |
| 02/12/2024 02/12/24 | Pending | -- | -- | -- |
| 01/12/2024 01/12/24 | For Sale | $275,000 | +129.4% | $276 / Sq Ft |
| 08/31/2015 08/31/15 | Sold | -- | -- | -- |
| 08/31/2015 08/31/15 | For Sale | $119,900 | -- | $120 / Sq Ft |
| 08/27/2015 08/27/15 | Pending | -- | -- | -- |
Tax History
| Year | Tax Paid | Tax Assessment Tax Assessment Total Assessment is a certain percentage of the fair market value that is determined by local assessors to be the total taxable value of land and additions on the property. | Land | Improvement |
|---|---|---|---|---|
| 2023 | $2,681 | $40,314 | $0 | $0 |
| 2022 | $2,280 | $31,822 | $0 | $0 |
| 2021 | $2,281 | $31,822 | $0 | $0 |
| 2020 | $2,249 | $30,451 | $0 | $0 |
| 2019 | $2,254 | $30,451 | $0 | $0 |
| 2018 | $2,099 | $27,049 | $0 | $0 |
| 2017 | $2,065 | $27,049 | $0 | $0 |
| 2016 | $1,894 | $24,715 | $0 | $0 |
| 2015 | $1,761 | $24,715 | $0 | $0 |
| 2014 | $1,681 | $23,202 | $0 | $0 |
Mortgage History
| Date | Status | Loan Amount | Loan Type |
|---|---|---|---|
| Open | $262,654 | FHA | |
| Previous Owner | $121,754 | FHA | |
| Previous Owner | $108,425 | FHA | |
| Previous Owner | $113,310 | Purchase Money Mortgage | |
| Previous Owner | $120,800 | Purchase Money Mortgage | |
| Previous Owner | $148,500 | Fannie Mae Freddie Mac | |
| Previous Owner | $114,700 | FHA | |
| Previous Owner | $92,852 | FHA |
Deed History
| Date | Type | Sale Price | Title Company |
|---|---|---|---|
| Warranty Deed | -- | None Listed On Document | |
| Quit Claim Deed | -- | None Listed On Document | |
| Interfamily Deed Transfer | -- | None Available | |
| Warranty Deed | -- | None Available | |
| Special Warranty Deed | -- | Multiple | |
| Special Warranty Deed | $106,110 | Sec | |
| Trustee Deed | $106,110 | None Available | |
| Corporate Deed | -- | Ust | |
| Warranty Deed | -- | Tpl | |
| Warranty Deed | -- | Tpl | |
| Warranty Deed | -- | -- | |
| Warranty Deed | -- | -- | |
| Warranty Deed | -- | -- |
Similar Homes in Saint Peters, MO
Source: MARIS MLS
MLS Number: MAR24002128
APN: 2-0061-6581-00-0038.0000000
- 6 Bristol Valley Ct
- 15 Dorchester Ct
- 3009 Ridgetop Ct
- 21 Deerpath Dr
- 1705 Belleau Wood Dr
- 108 Stage Coach Landing Dr
- 1996 Lunenburg Dr
- 26 Twelve Oaks Ct Unit 7B
- 1452 Snowbird Ln
- 240 Barrington Dr
- 5 Oak Bluff Dr
- 1353 Snowbird Ln
- 52 Oak Valley Dr
- 32 Gatetower Dr Unit 3B
- 18 Santa Fe Trail Ct
- 53 Huntgate Dr Unit 9B
- 26 Winding Trails Cir
- 24 Winding Trails Cir
- 1508 Belleau Lake Dr
- 1005 Belleau Creek Rd
