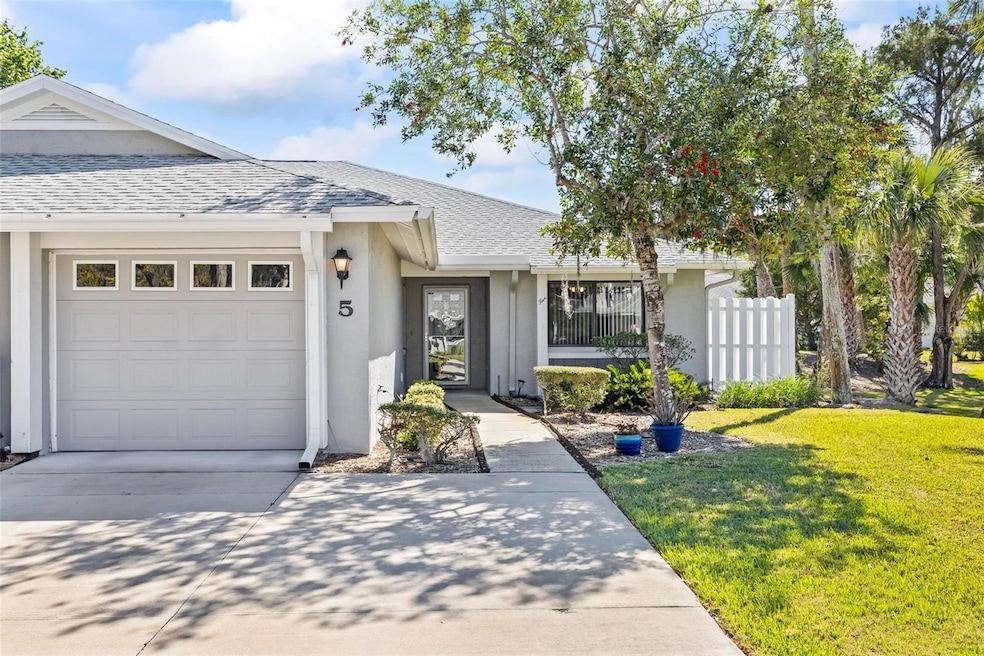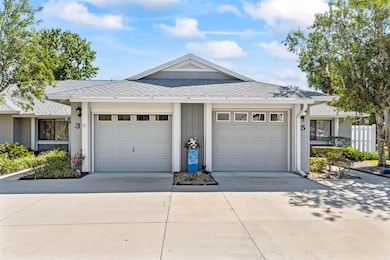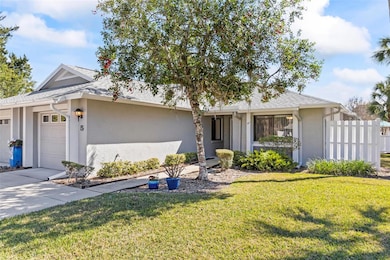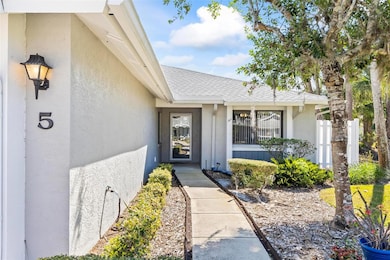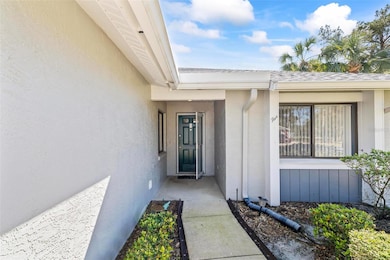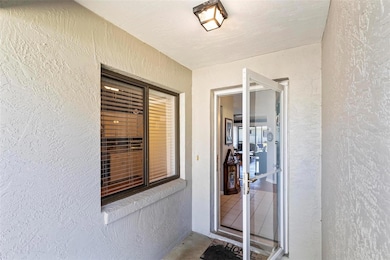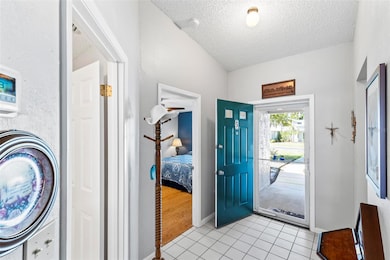
5 Lake Forest Ct N Palm Coast, FL 32137
Estimated payment $2,381/month
Highlights
- Open Floorplan
- End Unit
- 1 Car Attached Garage
- Old Kings Elementary School Rated A-
- Enclosed patio or porch
- Solid Wood Cabinet
About This Home
Welcome to 5 Lake Forest Ct N, a beautifully maintained 2-bedroom, 2-bathroom townhome with a 1-car garage nestled under the oaks in the desirable Lake Forest community in Palm Coast, Florida. If you’re looking for a low-maintenance lifestyle with thoughtful updates & upgrades throughout, this is the place for you! Conveniently located near shopping, dining, and the beautiful Florida coastline, it’s an excellent opportunity to own a piece of paradise. KEY upgrades & features include: a brand new two-ton A/C unit installed in 2025. A new architectural shingle roof in 2024. Updated kitchen & bathrooms with granite countertops, and modern fixtures. Primary bath renovation featuring a stylish tiled walk-in shower, new vanity, and commode. New flooring & finishes including bath flooring, patio tiling, and a freshly painted interior. Kitchen appliances were updated in 2020 and a new Bosch dishwasher in 2023. Seamless gutters, window Screens, drapes & blinds for added style and functionality. Outdoor enhancements include a beautiful tiled patio, an exterior paver patio installed in 2020, a screened-in porch, and exterior power outlets. Move in ready! See the complete list of updates in the attachments. Schedule your showing today and experience the charm of 5 Lake Forest Ct N!
Townhouse Details
Home Type
- Townhome
Est. Annual Taxes
- $1,990
Year Built
- Built in 1991
Lot Details
- 7,623 Sq Ft Lot
- End Unit
- North Facing Home
- Irrigation
HOA Fees
- $429 Monthly HOA Fees
Parking
- 1 Car Attached Garage
Home Design
- Slab Foundation
- Shingle Roof
- Block Exterior
- Stucco
Interior Spaces
- 1,226 Sq Ft Home
- 1-Story Property
- Open Floorplan
- Ceiling Fan
- Drapes & Rods
- Blinds
- Combination Dining and Living Room
- Laundry in Garage
Kitchen
- Range
- Microwave
- Dishwasher
- Solid Wood Cabinet
- Disposal
Flooring
- Ceramic Tile
- Vinyl
Bedrooms and Bathrooms
- 2 Bedrooms
- Walk-In Closet
- 2 Full Bathrooms
Outdoor Features
- Enclosed patio or porch
- Rain Gutters
- Private Mailbox
Utilities
- Central Heating and Cooling System
- Cable TV Available
Listing and Financial Details
- Visit Down Payment Resource Website
- Legal Lot and Block 3 / 8
- Assessor Parcel Number 07-11-31-7008-00160-0030
Community Details
Overview
- Association fees include cable TV, internet, maintenance structure, ground maintenance, pest control, sewer, trash, water
- Alsop Property Mangement/Lisa Association, Phone Number (904) 647-2619
- Visit Association Website
- Lake Forest North Neighborhood HOA, Phone Number (805) 826-3299
- Lake Forest & Lake Forest North Subdivision
- The community has rules related to deed restrictions
Amenities
- Community Mailbox
Pet Policy
- Pets up to 20 lbs
- 2 Pets Allowed
- Dogs and Cats Allowed
- Breed Restrictions
Map
Home Values in the Area
Average Home Value in this Area
Tax History
| Year | Tax Paid | Tax Assessment Tax Assessment Total Assessment is a certain percentage of the fair market value that is determined by local assessors to be the total taxable value of land and additions on the property. | Land | Improvement |
|---|---|---|---|---|
| 2024 | $1,908 | $190,220 | -- | -- |
| 2023 | $1,908 | $184,680 | $0 | $0 |
| 2022 | $1,942 | $179,301 | $0 | $0 |
| 2021 | $1,846 | $171,416 | $28,500 | $142,916 |
| 2020 | $2,902 | $160,852 | $26,000 | $134,852 |
| 2019 | $2,569 | $129,911 | $26,000 | $103,911 |
| 2018 | $2,366 | $116,123 | $19,000 | $97,123 |
| 2017 | $2,162 | $106,034 | $19,000 | $87,034 |
| 2016 | $1,879 | $90,666 | $0 | $0 |
| 2015 | $1,735 | $82,424 | $0 | $0 |
| 2014 | $1,560 | $74,931 | $0 | $0 |
Property History
| Date | Event | Price | Change | Sq Ft Price |
|---|---|---|---|---|
| 03/10/2025 03/10/25 | For Sale | $320,000 | +87.1% | $261 / Sq Ft |
| 09/16/2020 09/16/20 | Sold | $171,000 | 0.0% | $139 / Sq Ft |
| 09/02/2020 09/02/20 | Pending | -- | -- | -- |
| 08/28/2020 08/28/20 | For Sale | $171,000 | -- | $139 / Sq Ft |
Deed History
| Date | Type | Sale Price | Title Company |
|---|---|---|---|
| Deed | $171,000 | Gibraltar Title Services Llc | |
| Deed | $171,000 | Gibraltar Title Services | |
| Warranty Deed | $128,000 | Title Chain Inc |
Similar Homes in Palm Coast, FL
Source: Stellar MLS
MLS Number: FC307924
APN: 07-11-31-7008-00160-0030
- 25 Lake Forest Place
- 11 Lake Forest Ct N
- 10 Lake Forest Cir N
- 29 Sunrise Villas Ln
- 1805 Palm Coast Pkwy SE
- 304 Palm Coast Pkwy NE Unit 104
- 20 Sunrise Villas Ln
- 18 Sunrise Villas Ln
- 27 Sunrise Villas Ln
- 25 Sunrise Villas Ln
- 23 Sunrise Villas Ln
- 21 Sunrise Villas Ln
- 19 Sunrise Villas Ln
- 17 Sunrise Villas Ln
- 15 Sunrise Villas Ln
- 7 Sunrise Villas Ln
- 5 Sunrise Villas Ln
- 13 Sunrise Villas Ln
- 0 Sunrise Villas Ln
- 3 Broadmore Cir Unit 102
