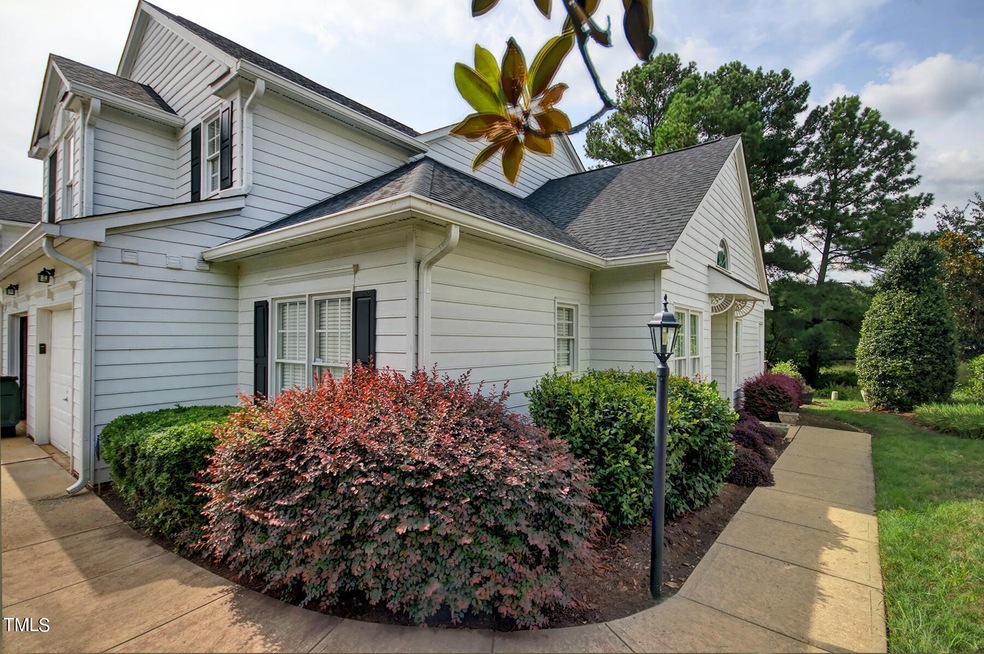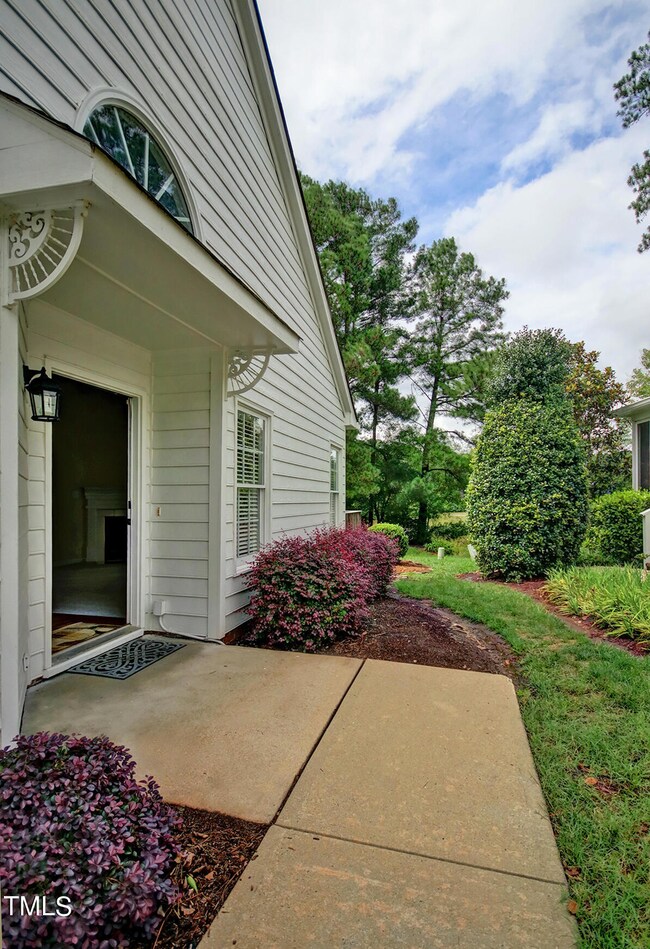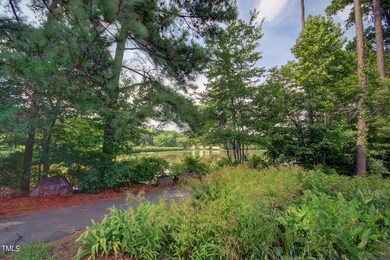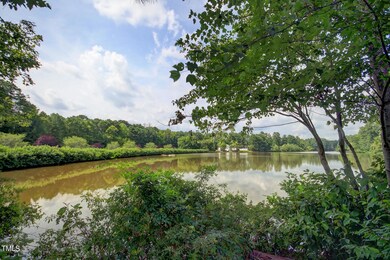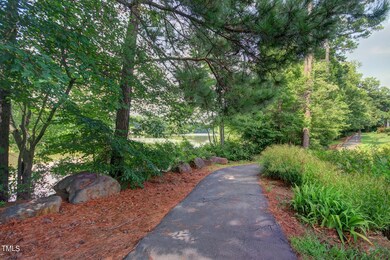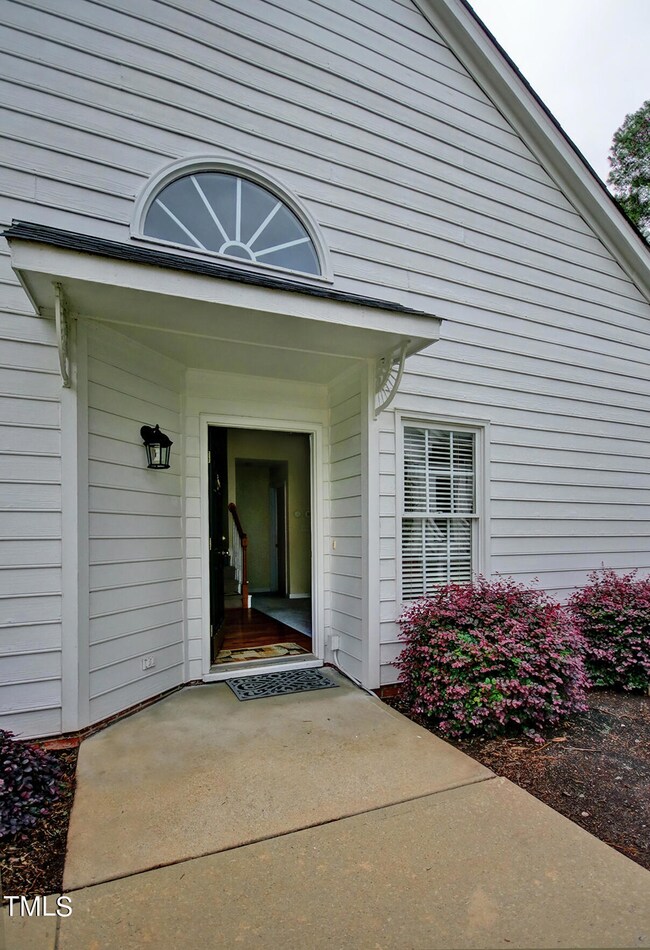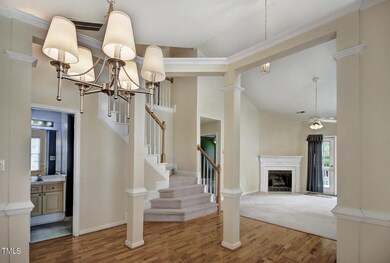
5 Lake Village Dr Durham, NC 27713
Woodcroft NeighborhoodHighlights
- 36 Feet of Waterfront
- Lake View
- Community Lake
- Pearsontown Elementary School Rated A
- Open Floorplan
- 3-minute walk to Piney Wood Park
About This Home
As of November 2024Wonderful location just steps away from Wood Lake and Trails! Amazing lake views from this lovely Town Home with Main Level Primary Suite! Open plan offers lots of windows and natural light. Cathedral ceiling in Foyer with HW flooring that flows into Dining Room with columns, chair rail and double windows. Cut-out/Pass-thru to bright Kitchen featuring SS appliances (all convey): Electric range w/Microwave, double SS sink, dishwasher and fridge. Laundry Closet has W/D which also convey. Pantry closet and door accessing the Garage. Half Bath is near Kitchen. Family Room offers a corner gas fireplace, many windows and glass door leading to the Rear Deck with picturesque views of Wood Lake with meandering Trail! Primary Suite on Main offers an ensuite with double sinks, tub with glass shower and WIC. Second Level: Bedroom #2 offers two windows, dormer, WIC, ceiling fan. Full Bath in Hall has tub/shower & large vanity. Bedroom #3 offers double windows, WIC & fan. Linen closet in the Hall along with Attic Pull-down. Mature landscaping add to the beautiful natural setting. Wood Lake is
Conveniently located near the Streets of Southpoint, UNC, Duke and I-40/RTP. Community Pool, Clubhouse, Trail.
Townhouse Details
Home Type
- Townhome
Est. Annual Taxes
- $2,973
Year Built
- Built in 1996
Lot Details
- 2,614 Sq Ft Lot
- 36 Feet of Waterfront
- Lake Front
- Property fronts a private road
- End Unit
- No Units Located Below
- No Unit Above or Below
- 1 Common Wall
- Native Plants
- Partially Wooded Lot
- Landscaped with Trees
- Back and Front Yard
HOA Fees
- $256 Monthly HOA Fees
Parking
- 1 Car Attached Garage
- Front Facing Garage
- Private Driveway
- 2 Open Parking Spaces
- Off-Street Parking
Property Views
- Lake
- Neighborhood
Home Design
- Transitional Architecture
- Slab Foundation
- Shingle Roof
- Masonite
Interior Spaces
- 1,539 Sq Ft Home
- 2-Story Property
- Open Floorplan
- Cathedral Ceiling
- Ceiling Fan
- Gas Log Fireplace
- Double Pane Windows
- Insulated Windows
- Blinds
- Entrance Foyer
- Family Room with Fireplace
- Dining Room
- Pull Down Stairs to Attic
Kitchen
- Eat-In Kitchen
- Electric Range
- Dishwasher
- Disposal
Flooring
- Wood
- Carpet
- Vinyl
Bedrooms and Bathrooms
- 3 Bedrooms
- Primary Bedroom on Main
- Walk-In Closet
Laundry
- Laundry on main level
- Dryer
- Washer
Outdoor Features
- Deck
- Rain Gutters
Schools
- Parkwood Elementary School
- Lowes Grove Middle School
- Hillside High School
Utilities
- Cooling System Powered By Gas
- Forced Air Heating and Cooling System
- Natural Gas Connected
- High Speed Internet
- Phone Available
- Cable TV Available
Listing and Financial Details
- Assessor Parcel Number 149284
Community Details
Overview
- Association fees include ground maintenance, maintenance structure
- Cas Association, Phone Number (919) 367-7711
- Woodlake Subdivision
- Community Lake
- Pond Year Round
Amenities
- Clubhouse
Recreation
- Community Playground
- Community Pool
- Park
- Jogging Path
- Trails
Map
Home Values in the Area
Average Home Value in this Area
Property History
| Date | Event | Price | Change | Sq Ft Price |
|---|---|---|---|---|
| 11/21/2024 11/21/24 | Sold | $385,000 | +5.5% | $250 / Sq Ft |
| 08/31/2024 08/31/24 | Pending | -- | -- | -- |
| 08/09/2024 08/09/24 | For Sale | $365,000 | -- | $237 / Sq Ft |
Tax History
| Year | Tax Paid | Tax Assessment Tax Assessment Total Assessment is a certain percentage of the fair market value that is determined by local assessors to be the total taxable value of land and additions on the property. | Land | Improvement |
|---|---|---|---|---|
| 2024 | $2,973 | $213,155 | $39,600 | $173,555 |
| 2023 | $2,792 | $213,155 | $39,600 | $173,555 |
| 2022 | $2,728 | $213,155 | $39,600 | $173,555 |
| 2021 | $2,715 | $213,155 | $39,600 | $173,555 |
| 2020 | $2,651 | $213,155 | $39,600 | $173,555 |
| 2019 | $2,651 | $213,155 | $39,600 | $173,555 |
| 2018 | $2,487 | $183,375 | $35,000 | $148,375 |
| 2017 | $2,469 | $183,375 | $35,000 | $148,375 |
| 2016 | $2,386 | $187,122 | $35,000 | $152,122 |
| 2015 | $2,645 | $191,045 | $38,300 | $152,745 |
| 2014 | $2,645 | $191,045 | $38,300 | $152,745 |
Mortgage History
| Date | Status | Loan Amount | Loan Type |
|---|---|---|---|
| Previous Owner | $150,000 | New Conventional | |
| Previous Owner | $153,600 | New Conventional | |
| Previous Owner | $96,500 | Unknown | |
| Previous Owner | $92,000 | Unknown | |
| Previous Owner | $90,000 | No Value Available |
Deed History
| Date | Type | Sale Price | Title Company |
|---|---|---|---|
| Warranty Deed | $385,000 | None Listed On Document | |
| Warranty Deed | $385,000 | None Listed On Document | |
| Interfamily Deed Transfer | -- | None Available | |
| Warranty Deed | $192,000 | None Available | |
| Warranty Deed | $163,000 | -- |
Similar Homes in Durham, NC
Source: Doorify MLS
MLS Number: 10045946
APN: 149284
- 58 Lake Village Dr
- 22 Lure Ct
- 116 Lakeshore Dr
- 27 Creeks Edge Ct
- 111 Nuttree Way
- 5911 Mountain Island Dr
- 909 Windcrest Rd
- 522 Auburn Square Dr
- 534 Auburn Square Dr Unit 3
- 1122 Vermillion Dr
- 200 W Woodcroft Pkwy Unit 45c
- 200 W Woodcroft Pkwy Unit 37a
- 6502 Barbee Rd
- 5624 Barbee Rd
- 500 W Woodcroft Pkwy Unit 17c
- 500 W Woodcroft Pkwy Unit 13d
- 500 W Woodcroft Pkwy
- 500 W Woodcroft Pkwy Unit 16d
- 500 W Woodcroft Pkwy Unit 8c
- 901 Forge Rd
