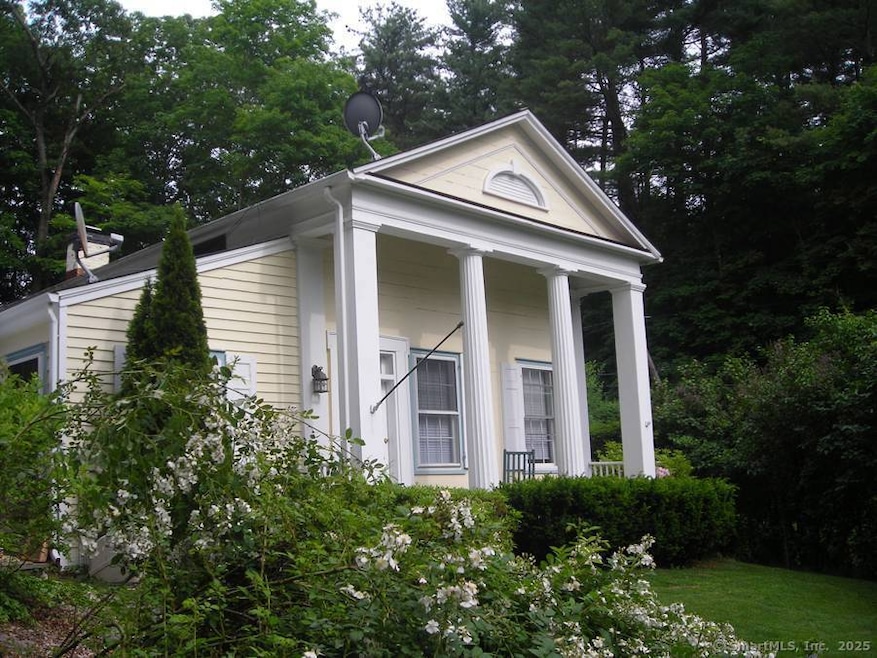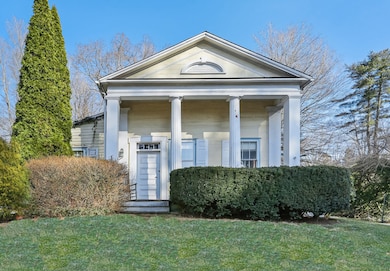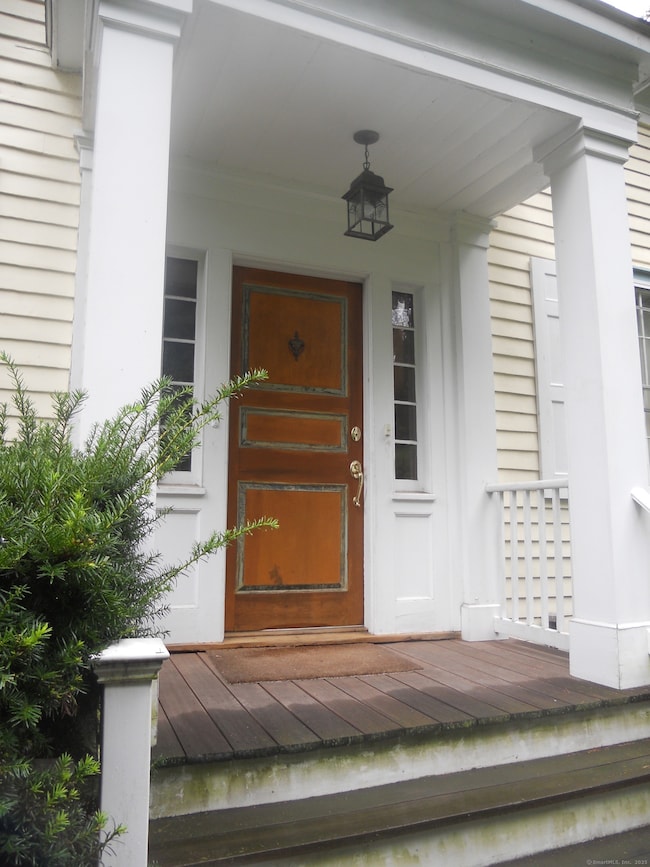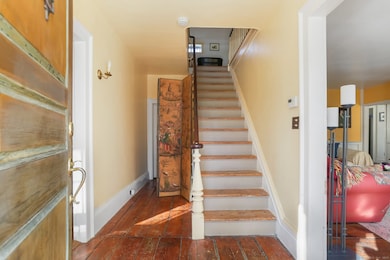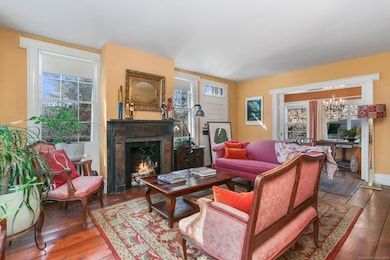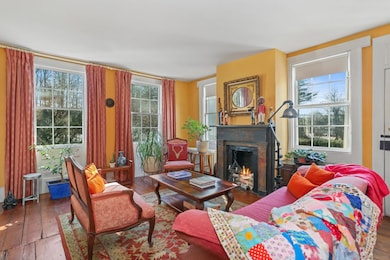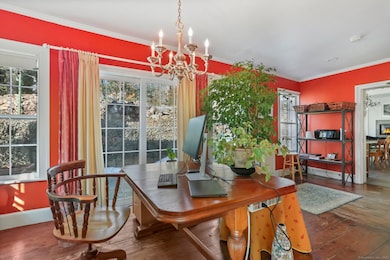
5 Lakeside Dr Stamford, CT 06903
North Stamford NeighborhoodEstimated payment $5,442/month
Highlights
- Antique Architecture
- Patio
- Garden
- 1 Fireplace
- Shed
- Hot Water Circulator
About This Home
Nestled in the historic charm of N Stamford, CT, this exquisite antique home offers a curated blend of period pieces and contemporary accents that harmonize seamlessly. Prepare to be captivated upon entering the fabulous kitchen-a culinary sanctuary boasting a gas fireplace, a walk-in pantry and a suite of modern amenities including gas cooking, a built-in wall oven, microwave, and a warming drawer. French doors beckon you to the intimate patio, an enchanting space under the stars. Unwind in the oh-so-pretty living room with hardwood floors. Adjacent, the family room beckons with a large fireplace, perfect for winter nights! A main-level bedroom is just steps away from a full bathroom, while three additional bedrooms and 2 full baths await upstairs. Laundry is just outside the kitchen. Outdoors, the vibrant custom gardens beckon, a kaleidoscope of colors and scents to indulge the senses. Give your pets freedom to roam about through a pet-friendly door and a fenced backyard. Minutes to the Merritt Pkwy, shopping, downtown attractions, the Bartlett Arboretum, the Stamford Nature Center, and all the cultural richness Stamford has to offer. With a 45-minute train ride to New York City, this is not just a home - it's a gateway to a life of refined tranquility and urban adventures.
Home Details
Home Type
- Single Family
Est. Annual Taxes
- $10,149
Year Built
- Built in 1770
Lot Details
- 0.84 Acre Lot
- Stone Wall
- Sprinkler System
- Garden
- Property is zoned RA1
Home Design
- Antique Architecture
- Concrete Foundation
- Stone Foundation
- Frame Construction
- Asphalt Shingled Roof
- Wood Siding
Interior Spaces
- 2,316 Sq Ft Home
- 1 Fireplace
Kitchen
- Built-In Oven
- Gas Cooktop
- Range Hood
- Microwave
- Ice Maker
- Dishwasher
Bedrooms and Bathrooms
- 3 Bedrooms
- 3 Full Bathrooms
Laundry
- Laundry on main level
- Dryer
- Washer
Unfinished Basement
- Partial Basement
- Interior Basement Entry
- Dirt Floor
- Crawl Space
Parking
- 4 Parking Spaces
- Gravel Driveway
Outdoor Features
- Patio
- Exterior Lighting
- Shed
- Rain Gutters
Schools
- Davenport Ridge Elementary School
- Rippowam Middle School
- Stamford High School
Utilities
- Mini Split Air Conditioners
- Ductless Heating Or Cooling System
- Hot Water Heating System
- Heating System Uses Oil
- Radiant Heating System
- Hot Water Circulator
- Oil Water Heater
- Fuel Tank Located in Basement
- Cable TV Available
Listing and Financial Details
- Assessor Parcel Number 321390
Map
Home Values in the Area
Average Home Value in this Area
Tax History
| Year | Tax Paid | Tax Assessment Tax Assessment Total Assessment is a certain percentage of the fair market value that is determined by local assessors to be the total taxable value of land and additions on the property. | Land | Improvement |
|---|---|---|---|---|
| 2024 | $10,149 | $445,920 | $247,490 | $198,430 |
| 2023 | $10,907 | $445,920 | $247,490 | $198,430 |
| 2022 | $9,526 | $361,780 | $190,650 | $171,130 |
| 2021 | $9,395 | $361,780 | $190,650 | $171,130 |
| 2020 | $9,164 | $361,780 | $190,650 | $171,130 |
| 2019 | $9,164 | $361,780 | $190,650 | $171,130 |
| 2018 | $8,846 | $361,780 | $190,650 | $171,130 |
| 2017 | $8,661 | $338,460 | $185,790 | $152,670 |
| 2016 | $8,401 | $338,460 | $185,790 | $152,670 |
| 2015 | $8,170 | $338,460 | $185,790 | $152,670 |
| 2014 | $7,890 | $338,460 | $185,790 | $152,670 |
Property History
| Date | Event | Price | Change | Sq Ft Price |
|---|---|---|---|---|
| 04/14/2025 04/14/25 | Price Changed | $825,000 | -2.9% | $356 / Sq Ft |
| 03/06/2025 03/06/25 | For Sale | $850,000 | 0.0% | $367 / Sq Ft |
| 03/06/2025 03/06/25 | For Rent | $7,000 | -- | -- |
Deed History
| Date | Type | Sale Price | Title Company |
|---|---|---|---|
| Warranty Deed | $459,000 | -- | |
| Deed | $420,000 | -- |
Mortgage History
| Date | Status | Loan Amount | Loan Type |
|---|---|---|---|
| Open | $69,000 | No Value Available | |
| Open | $336,000 | No Value Available | |
| Closed | $366,000 | No Value Available | |
| Closed | $384,000 | No Value Available |
Similar Homes in Stamford, CT
Source: SmartMLS
MLS Number: 24072467
APN: STAM-000000-000000-009917
- 75 Brookdale Dr
- 300 Cascade Rd
- 40 Hoyclo Rd
- 652 Ponus Ridge
- 835 Ponus Ridge
- 70 Davenport Farm Ln E
- 7 Davenport Ridge Ln
- 75 Campbell Dr
- 94 Campbell Dr
- 1824 Newfield Ave
- 16 Perna Ln
- 134 Eagle Dr
- 32 Round Lake Rd
- 190 Gary Rd
- 77 Redmont Rd
- 55 Redmont Rd
- 1179 Ponus Ridge
- 36 Hampton Ln
- 43 Settlers Trail
- 1211 Ponus Ridge
