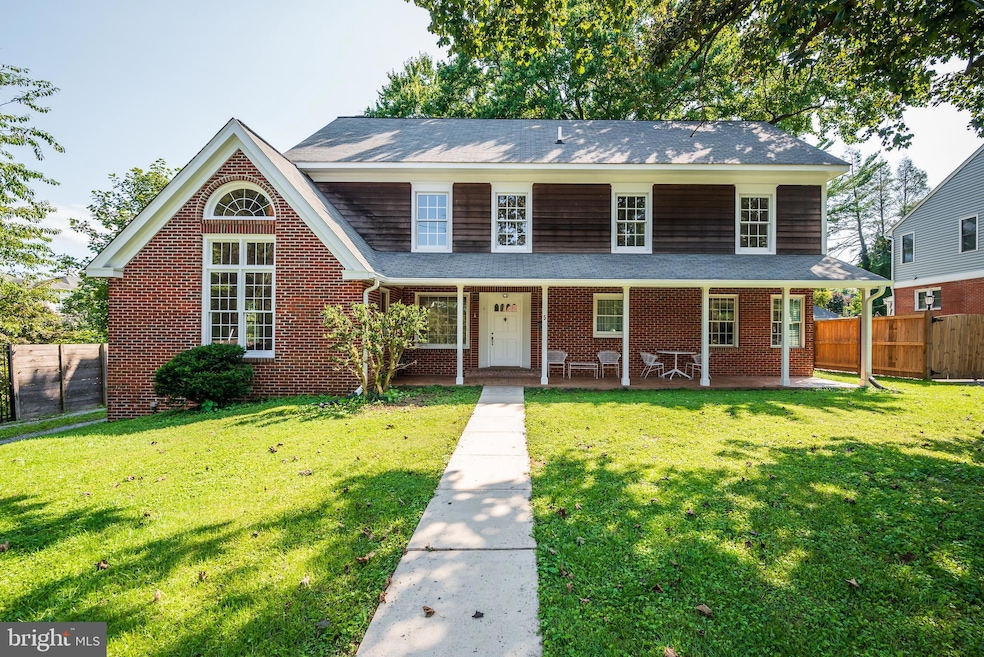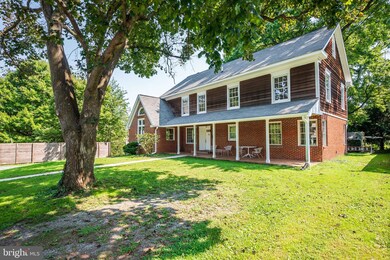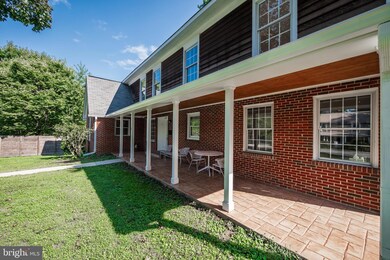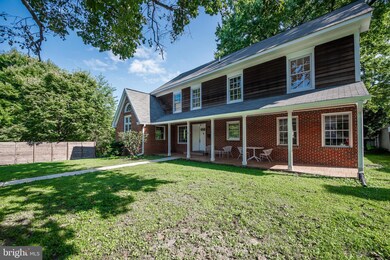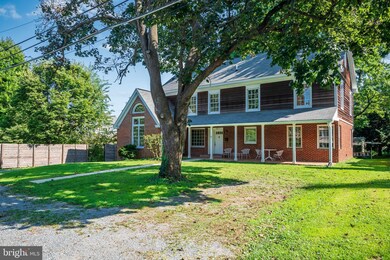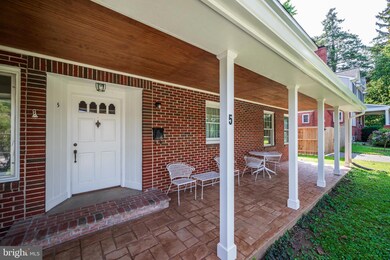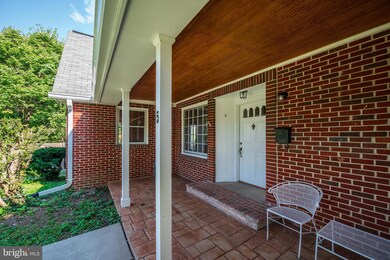
5 Lee St Gaithersburg, MD 20877
Highlights
- Second Kitchen
- Colonial Architecture
- Private Lot
- 0.34 Acre Lot
- Deck
- 4-minute walk to Constitution Gardens Park
About This Home
As of November 2024Beautiful brick colonial with 5 bedrooms, 3 full baths, and 1 half bath located on a quiet no-through street in the wonderful old town section of Gaithersburg knows as Russell and Browns Addition. This unique property offers a one-of-a-kind custom expansion and renovation along with a large, fenced yard adjacent to a beautiful park area. Incredibly private and quiet yet close to everything.
Entry level features a beautiful foyer with hardwood floors and large picture window, a convenient hall bath, a renovated table space kitchen with gorgeous white cabinetry, granted counters, new laminate floors and newer appliances. Separate dining room with gorgeous stone fireplace. Office or possible fifth main-level bedroom and huge great room with soring cathedral ceiling with beautiful wood plank accent, hardwood floors and ceiling fan. Abundant natural light and walkout to private rear yard.
Upper level features a large primary suite with three-sided wood burning fireplace, lots of windows, new laminate LVT floor and walkout to large deck, ceiling fan, two large closets and a full bath with large soaking tub, refinished vanity with new quartz top, separate shower stall with tile surround and new glass door. Three additional family-sized bedrooms with ceiling fans and new plush carpeting. Oversized full hall bath with refinished vanity with new quartz top and tub and shower combo. The entire upper level has fresh paint and new neutral carpeting. There is also a large walk-up attic with a ton of additional storage.
The lower level offers a separate apartment with its own exterior entrance, bedroom, full kitchen with NEW refrigerator, and full bath. NEW laminated floors and fresh paint throughout. Walk-up stairs to huge fenced in back yard. Nice storage and utility room with washer/dryer and room for storage.
Enjoy this fantastic location with excellent amenities close by including shopping, restaurants, parks, numerous lakes, professional services and major transportation routes. Truly an exceptional home that has been lovingly cared for and ready for the next fortunate buyer. Hurry, you will not be disappointed!
Home Details
Home Type
- Single Family
Est. Annual Taxes
- $5,780
Year Built
- Built in 1944
Lot Details
- 0.34 Acre Lot
- Partially Fenced Property
- Wood Fence
- Private Lot
- Secluded Lot
- Level Lot
- Back Yard
- Property is in excellent condition
- Property is zoned R90
Home Design
- Colonial Architecture
- Brick Exterior Construction
- Block Foundation
- Asphalt Roof
- Wood Siding
Interior Spaces
- Property has 3 Levels
- Traditional Floor Plan
- Wood Ceilings
- Brick Wall or Ceiling
- Cathedral Ceiling
- Ceiling Fan
- Recessed Lighting
- 2 Fireplaces
- Wood Burning Fireplace
- Fireplace With Glass Doors
- Screen For Fireplace
- Stone Fireplace
- Fireplace Mantel
- Double Pane Windows
- Double Hung Windows
- French Doors
- Six Panel Doors
- Entrance Foyer
- Great Room
- Living Room
- Formal Dining Room
- Den
- Workshop
- Garden Views
- Attic
Kitchen
- Second Kitchen
- Breakfast Area or Nook
- Eat-In Kitchen
- Electric Oven or Range
- Stove
- Range Hood
- Dishwasher
- Upgraded Countertops
Flooring
- Wood
- Carpet
- Ceramic Tile
- Luxury Vinyl Plank Tile
Bedrooms and Bathrooms
- En-Suite Primary Bedroom
- Bathtub with Shower
- Walk-in Shower
Laundry
- Laundry Room
- Electric Dryer
- Washer
Partially Finished Basement
- Heated Basement
- Basement Fills Entire Space Under The House
- Walk-Up Access
- Interior and Exterior Basement Entry
- Laundry in Basement
Parking
- 4 Parking Spaces
- 4 Driveway Spaces
- Gravel Driveway
- Off-Street Parking
Outdoor Features
- Deck
- Patio
- Terrace
- Exterior Lighting
- Shed
- Rain Gutters
- Porch
Schools
- Gaithersburg Elementary And Middle School
- Gaithersburg High School
Utilities
- Central Air
- Radiator
- Vented Exhaust Fan
- Electric Water Heater
- Phone Available
- Cable TV Available
Community Details
- No Home Owners Association
Listing and Financial Details
- Tax Lot 10
- Assessor Parcel Number 160900844005
Map
Home Values in the Area
Average Home Value in this Area
Property History
| Date | Event | Price | Change | Sq Ft Price |
|---|---|---|---|---|
| 11/21/2024 11/21/24 | Sold | $660,000 | +1.6% | $203 / Sq Ft |
| 10/09/2024 10/09/24 | Price Changed | $649,900 | -7.1% | $200 / Sq Ft |
| 09/20/2024 09/20/24 | For Sale | $699,900 | -- | $215 / Sq Ft |
Tax History
| Year | Tax Paid | Tax Assessment Tax Assessment Total Assessment is a certain percentage of the fair market value that is determined by local assessors to be the total taxable value of land and additions on the property. | Land | Improvement |
|---|---|---|---|---|
| 2024 | $6,096 | $437,767 | $0 | $0 |
| 2023 | $5,088 | $416,300 | $165,600 | $250,700 |
| 2022 | $4,766 | $401,467 | $0 | $0 |
| 2021 | $4,386 | $386,633 | $0 | $0 |
| 2020 | $4,386 | $371,800 | $165,600 | $206,200 |
| 2019 | $4,368 | $371,800 | $165,600 | $206,200 |
| 2018 | $4,363 | $371,800 | $165,600 | $206,200 |
| 2017 | $4,616 | $387,800 | $0 | $0 |
| 2016 | -- | $381,933 | $0 | $0 |
| 2015 | $5,147 | $376,067 | $0 | $0 |
| 2014 | $5,147 | $370,200 | $0 | $0 |
Mortgage History
| Date | Status | Loan Amount | Loan Type |
|---|---|---|---|
| Open | $627,000 | New Conventional | |
| Closed | $627,000 | New Conventional | |
| Previous Owner | $400,000 | Credit Line Revolving | |
| Previous Owner | $205,000 | Unknown | |
| Previous Owner | $205,459 | Stand Alone Second | |
| Previous Owner | $126,932 | Unknown |
Deed History
| Date | Type | Sale Price | Title Company |
|---|---|---|---|
| Deed | $660,000 | Old Republic National Title In | |
| Deed | $660,000 | Old Republic National Title In | |
| Deed | $105,000 | -- |
Similar Homes in Gaithersburg, MD
Source: Bright MLS
MLS Number: MDMC2146558
APN: 09-00844005
- 363 Belt Place
- 228 N Summit Ave
- 305 N Frederick Ave
- 10 Oak Ave
- 456 Girard St Unit T2
- 440 Girard St Unit 101
- 12 Hutton St
- 448 Girard St Unit 319/T2
- 430 Girard St Unit T1
- 428 Girard St Unit 176 (T-4)
- 21 Desellum Ave
- 436 - 438 Diamond Ave
- 11 Mills Rd
- 9411 Royal Bonnet Terrace
- 646 Raven Ave
- 108 Floral Dr
- 619 Eden Place
- 627 Whetstone Glen St
- 653 Cedar Spring St
- 48 Standard Ct
