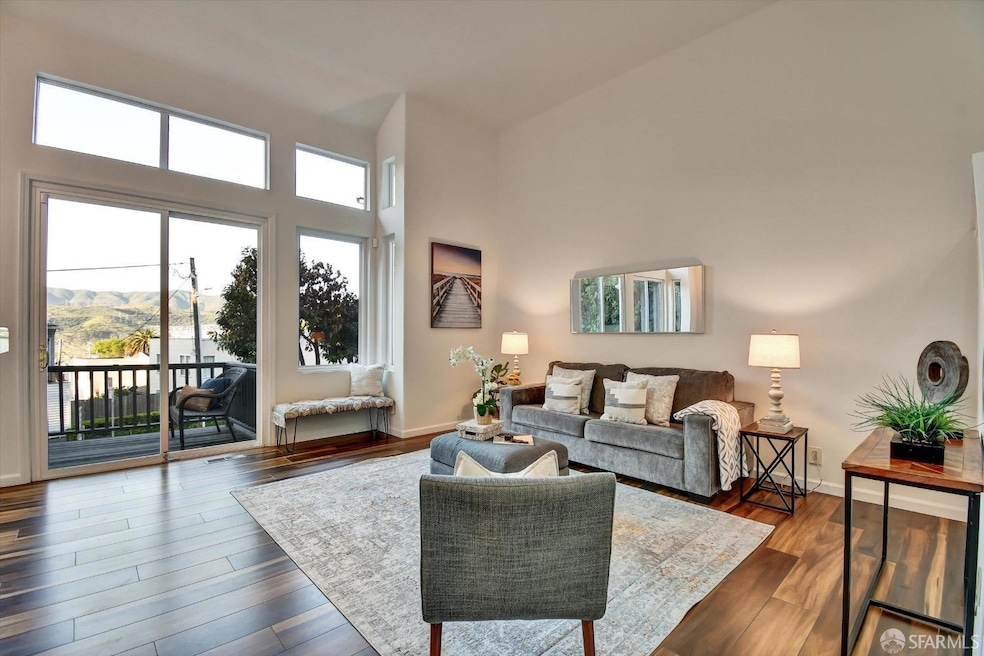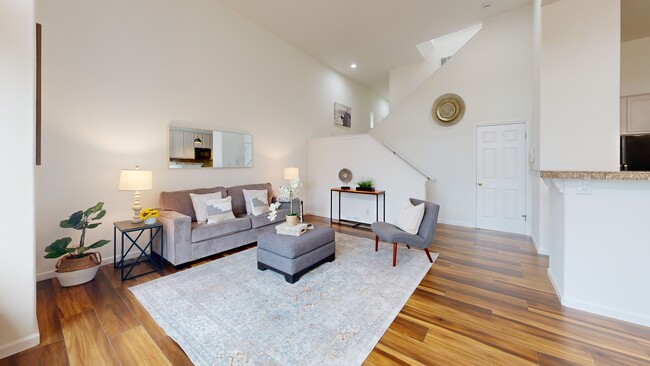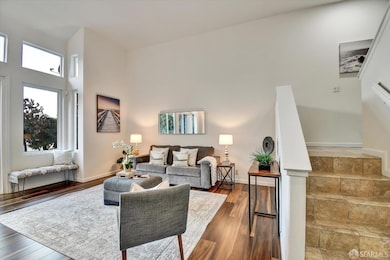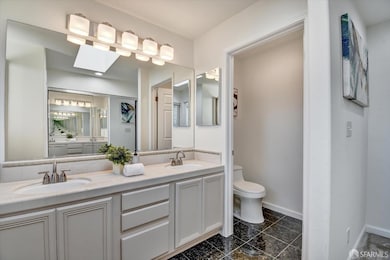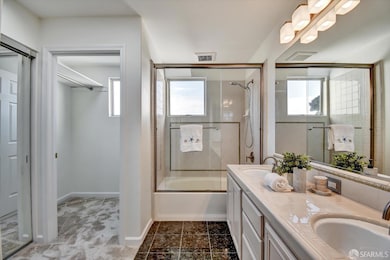
Estimated payment $7,791/month
Highlights
- Hot Property
- 3-minute walk to Arleta Station
- Sitting Area In Primary Bedroom
- Views of San Francisco
- Rooftop Deck
- Maid or Guest Quarters
About This Home
Hidden Gem in Little Hollywood neighborhood. 3 bedrooms with 2 1/2 baths spacious SFR. 2-car side-by-side garage with lots of storage space. No HOA. There's lots of street parking, as well. Enter the entryway to a marbled hallway which takes you to the garage, stairs to the upper living quarters, or to the lower living space which includes modern kitchen with new lights fixtures, painting, new faucet, and a new dishwasher. The dining/living room combo with access to a rear deck adds a very special feel. Tall ceilings accentuate the beauty and luxurious living space, with massive sunlight permeating through the many windows. Upstairs are 3 bedrooms with a master ensuite, walk-in closet and sequestered toilet. It has been masterfully updated with fresh paint, new plumbing fixtures and new carpeting. The massive views from the master bedroom ensuite are just breath taking. There's much more to talk about, but until you see it for yourself, it will all seem like a dream. We're planning Open Houses both Saturday & Sunday from 12pm to 4pm. Don't miss these chances for a in-person Tour. There are several transportation options nearby: CalTrain station to Silicon Valley or SF Giants games, Muni T-Train to Chinatown, as well as SAMTRANS to downtown SF or Silicon Valley.
Listing Agent
Charles Clerkley
Luxe Places International Real License #02034837
Open House Schedule
-
Saturday, April 26, 20251:30 to 4:30 pm4/26/2025 1:30:00 PM +00:004/26/2025 4:30:00 PM +00:00Add to Calendar
-
Sunday, April 27, 20251:30 to 4:30 pm4/27/2025 1:30:00 PM +00:004/27/2025 4:30:00 PM +00:00Add to Calendar
Home Details
Home Type
- Single Family
Est. Annual Taxes
- $13,414
Year Built
- Built in 1997 | Remodeled
Lot Details
- 1,462 Sq Ft Lot
- Northwest Facing Home
- Aluminum or Metal Fence
- Back Yard Fenced
- Low Maintenance Yard
Parking
- 2 Car Attached Garage
- Enclosed Parking
- Front Facing Garage
- Side by Side Parking
- Garage Door Opener
Property Views
- San Francisco
- Panoramic
- City Lights
- Mountain
- Hills
Home Design
- Concrete Foundation
- Slab Foundation
- Spanish Tile Roof
- Stucco
Interior Spaces
- 1,716 Sq Ft Home
- 2-Story Property
- Cathedral Ceiling
- Double Pane Windows
- Window Screens
- Formal Entry
- Combination Dining and Living Room
Kitchen
- Free-Standing Gas Oven
- Range Hood
- Microwave
- Ice Maker
- Dishwasher
- Granite Countertops
Flooring
- Carpet
- Laminate
- Marble
Bedrooms and Bathrooms
- Sitting Area In Primary Bedroom
- Primary Bedroom Upstairs
- Walk-In Closet
- Maid or Guest Quarters
- Marble Bathroom Countertops
- Secondary Bathroom Double Sinks
- Low Flow Toliet
- Bathtub with Shower
- Low Flow Shower
- Window or Skylight in Bathroom
Laundry
- Laundry on upper level
- Dryer
- Washer
Home Security
- Security System Owned
- Carbon Monoxide Detectors
- Fire and Smoke Detector
Eco-Friendly Details
- ENERGY STAR Qualified Appliances
- Energy-Efficient Windows
Outdoor Features
- Rooftop Deck
- Patio
Utilities
- Central Heating and Cooling System
- Heating System Uses Gas
- Gas Water Heater
- Cable TV Available
Listing and Financial Details
- Assessor Parcel Number 5054-A039
Map
Home Values in the Area
Average Home Value in this Area
Tax History
| Year | Tax Paid | Tax Assessment Tax Assessment Total Assessment is a certain percentage of the fair market value that is determined by local assessors to be the total taxable value of land and additions on the property. | Land | Improvement |
|---|---|---|---|---|
| 2024 | $13,414 | $956,592 | $573,958 | $382,634 |
| 2023 | $13,651 | $937,836 | $562,704 | $375,132 |
| 2022 | $13,456 | $919,448 | $551,671 | $367,777 |
| 2021 | $13,243 | $901,420 | $540,854 | $360,566 |
| 2020 | $13,378 | $892,178 | $535,309 | $356,869 |
| 2019 | $12,952 | $874,685 | $524,813 | $349,872 |
| 2018 | $12,594 | $857,535 | $514,523 | $343,012 |
| 2017 | $12,068 | $840,722 | $504,435 | $336,287 |
| 2016 | $12,235 | $824,239 | $494,545 | $329,694 |
| 2015 | $11,878 | $811,859 | $487,117 | $324,742 |
| 2014 | $10,483 | $700,000 | $420,000 | $280,000 |
Property History
| Date | Event | Price | Change | Sq Ft Price |
|---|---|---|---|---|
| 04/15/2025 04/15/25 | Price Changed | $1,198,000 | -7.8% | $698 / Sq Ft |
| 03/14/2025 03/14/25 | For Sale | $1,299,000 | -- | $757 / Sq Ft |
Deed History
| Date | Type | Sale Price | Title Company |
|---|---|---|---|
| Grant Deed | -- | None Listed On Document | |
| Grant Deed | $700,000 | Commonwealth Title Company | |
| Grant Deed | $345,000 | First American Title Co |
Mortgage History
| Date | Status | Loan Amount | Loan Type |
|---|---|---|---|
| Open | $62,299 | New Conventional | |
| Previous Owner | $70,000 | Commercial | |
| Previous Owner | $583,000 | Negative Amortization | |
| Previous Owner | $547,500 | Stand Alone First | |
| Previous Owner | $490,000 | Stand Alone First | |
| Previous Owner | $110,000 | Credit Line Revolving | |
| Previous Owner | $100,000 | Credit Line Revolving | |
| Previous Owner | $265,000 | VA | |
| Previous Owner | $84,000 | Credit Line Revolving | |
| Previous Owner | $275,000 | Unknown | |
| Previous Owner | $276,000 | No Value Available |
About the Listing Agent

Charles' Other Listings
Source: San Francisco Association of REALTORS® MLS
MLS Number: 425019609
APN: 5054A-039
