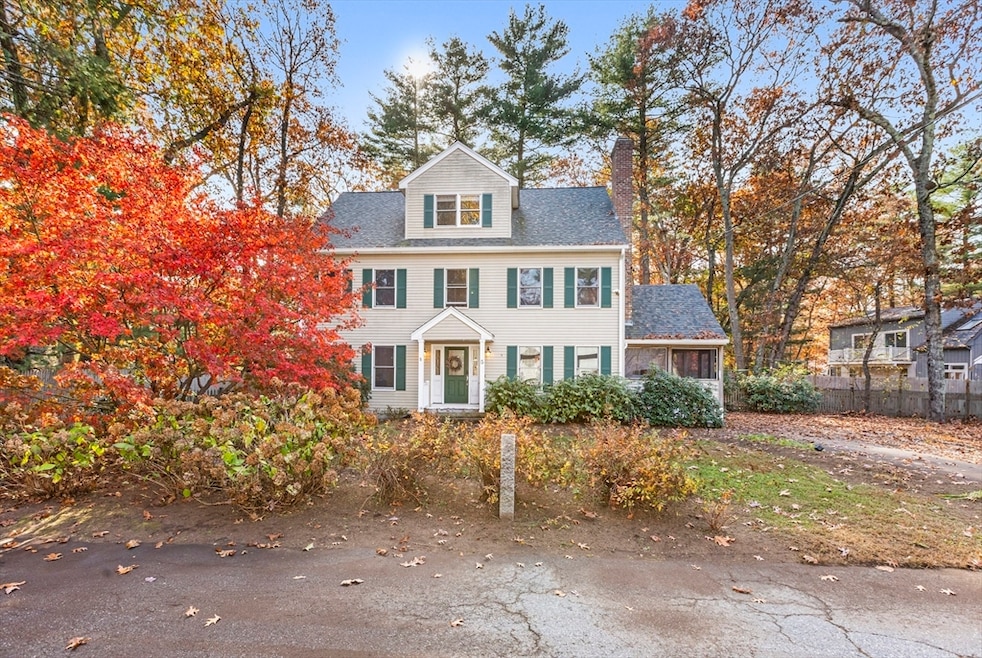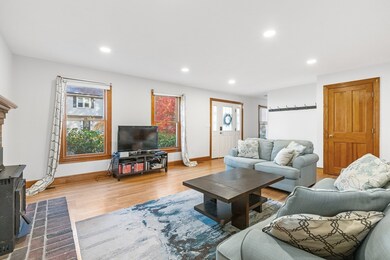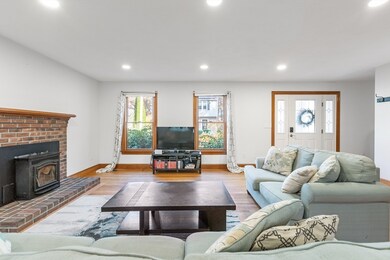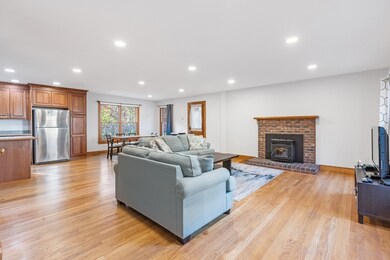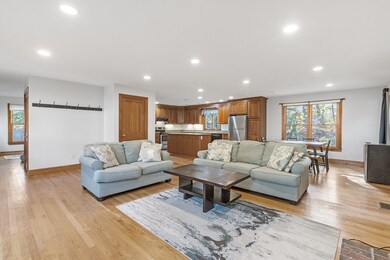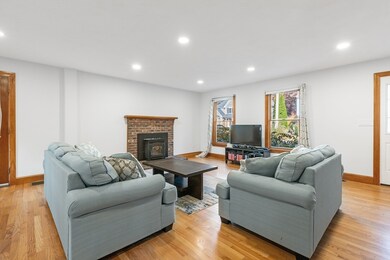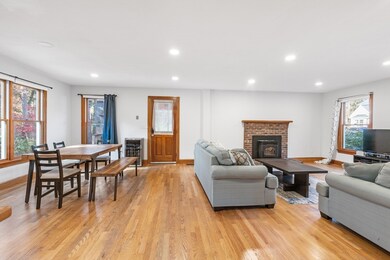
5 Louis Ave Sudbury, MA 01776
Highlights
- Lake View
- Colonial Architecture
- Wood Flooring
- General John Nixon Elementary School Rated A
- Wooded Lot
- 1 Fireplace
About This Home
As of February 2025Superior Custom 3++BR, 2.5 BA home in a tranquil cul-de-sac with views of Willis Lake! Enjoy memorable entertaining in your enormous open concept living, dining and kitchen space! Big chef's kitchen w/ breakfast island! Direct access to a delightful screened in 3 season room! Additional flex room on this level perfect for a formal dining room or children's playroom! Half BA & full sized laundry complete this floor. The second floor boasts 3 very generous BR, including an impressive king size primary suite w/ an ensuite full BA and immense closet and a second BA on this level. Great loft space on top floor plus 2 large bonus rooms that can be easily utilized as den/game room and office/overnight guest room. New state of the art high efficiency HVAC systems & hybrid hot water tank. Gated backyard w/ 2 gardener's potting and storage sheds. A multitude of perennial flower beds that bloom throughout the seasons! Amazing Opportunity! Seller welcomes offers with requests for buyer concessions
Home Details
Home Type
- Single Family
Est. Annual Taxes
- $13,819
Year Built
- Built in 2002
Lot Details
- 0.26 Acre Lot
- Near Conservation Area
- Fenced Yard
- Fenced
- Level Lot
- Wooded Lot
Home Design
- Colonial Architecture
- Frame Construction
- Shingle Roof
- Concrete Perimeter Foundation
Interior Spaces
- 2,234 Sq Ft Home
- 1 Fireplace
- Screened Porch
- Lake Views
- Unfinished Basement
- Basement Fills Entire Space Under The House
Kitchen
- Range
- Dishwasher
Flooring
- Wood
- Carpet
Bedrooms and Bathrooms
- 3 Bedrooms
Laundry
- Dryer
- Washer
Parking
- 5 Car Parking Spaces
- Off-Street Parking
Utilities
- Forced Air Heating and Cooling System
- 3 Cooling Zones
- 3 Heating Zones
- Heat Pump System
- Water Heater
- Private Sewer
Additional Features
- Outdoor Storage
- Property is near schools
Listing and Financial Details
- Assessor Parcel Number 781252
Community Details
Recreation
- Community Pool
- Park
- Jogging Path
Additional Features
- No Home Owners Association
- Shops
Map
Home Values in the Area
Average Home Value in this Area
Property History
| Date | Event | Price | Change | Sq Ft Price |
|---|---|---|---|---|
| 02/19/2025 02/19/25 | Sold | $1,025,000 | -2.4% | $459 / Sq Ft |
| 01/28/2025 01/28/25 | Pending | -- | -- | -- |
| 01/08/2025 01/08/25 | For Sale | $1,050,000 | +25.0% | $470 / Sq Ft |
| 05/05/2022 05/05/22 | Sold | $840,000 | +12.0% | $376 / Sq Ft |
| 03/08/2022 03/08/22 | Pending | -- | -- | -- |
| 03/03/2022 03/03/22 | For Sale | $749,900 | -- | $336 / Sq Ft |
Tax History
| Year | Tax Paid | Tax Assessment Tax Assessment Total Assessment is a certain percentage of the fair market value that is determined by local assessors to be the total taxable value of land and additions on the property. | Land | Improvement |
|---|---|---|---|---|
| 2025 | $13,819 | $943,900 | $322,500 | $621,400 |
| 2024 | $12,248 | $838,300 | $313,000 | $525,300 |
| 2023 | $13,925 | $883,000 | $300,800 | $582,200 |
| 2022 | $12,879 | $713,500 | $276,100 | $437,400 |
| 2021 | $12,108 | $643,000 | $276,100 | $366,900 |
| 2020 | $11,863 | $643,000 | $276,100 | $366,900 |
| 2019 | $11,516 | $643,000 | $276,100 | $366,900 |
| 2018 | $10,803 | $602,500 | $267,600 | $334,900 |
| 2017 | $10,584 | $596,600 | $264,900 | $331,700 |
| 2016 | $10,269 | $576,900 | $254,800 | $322,100 |
| 2015 | $9,826 | $558,300 | $242,600 | $315,700 |
| 2014 | $9,821 | $544,700 | $235,400 | $309,300 |
Mortgage History
| Date | Status | Loan Amount | Loan Type |
|---|---|---|---|
| Closed | $659,200 | Purchase Money Mortgage | |
| Closed | $100,000 | No Value Available | |
| Closed | $260,000 | No Value Available |
Similar Homes in Sudbury, MA
Source: MLS Property Information Network (MLS PIN)
MLS Number: 73324223
APN: SUDB-000005F-000000-000711
- 12 Thornberry Ln
- 54 Phillips Rd
- 138 Fairbank Rd
- 297 Hudson Rd
- 2 Lee Ann Cir
- 298 Maynard Rd
- 552 Hudson Rd
- 14 Barton Dr
- 35 Widow Rites Ln
- 25 Widow Rites Ln
- 22 Wyman Dr
- 45 Widow Rites Ln
- 55 Widow Rites Ln
- 17 Brentwood Rd
- 5 Kristen Ln
- 11 Magnolia Rd
- 220 Maynard Rd
- 47 Churchill St
- 15 Sycamore Rd
- 24 Goodnow Rd
