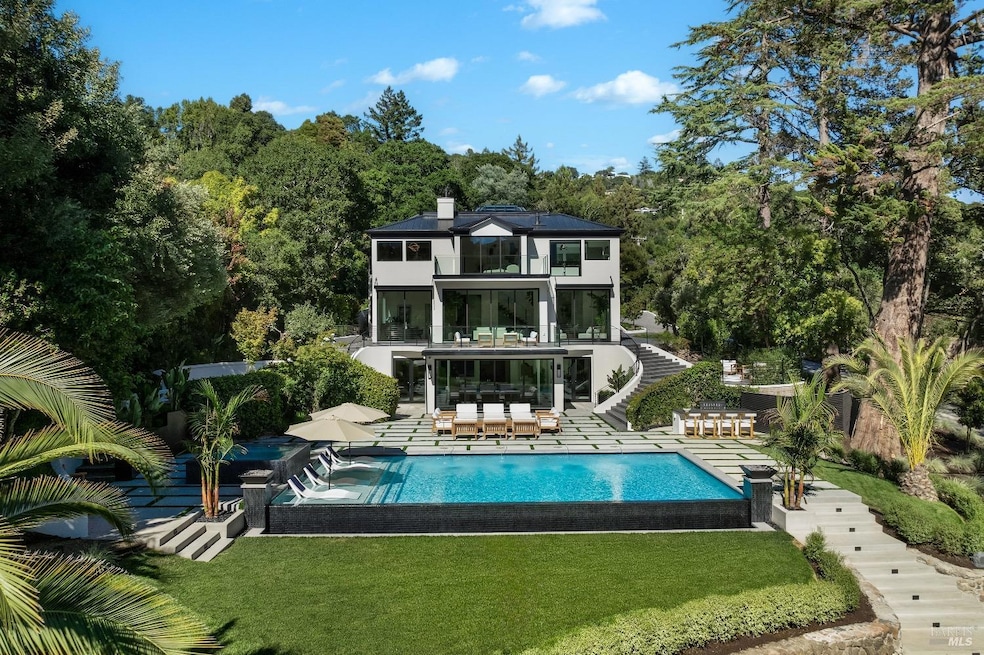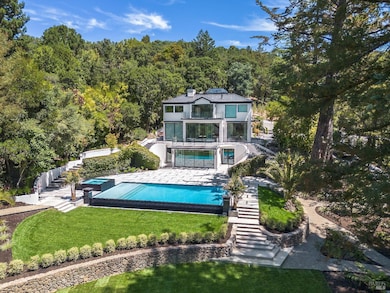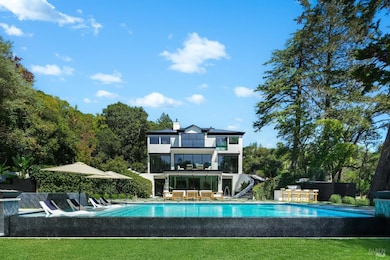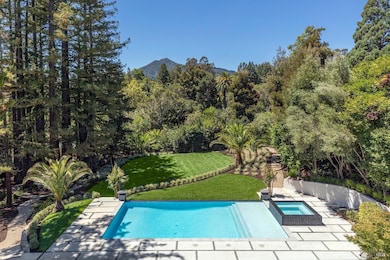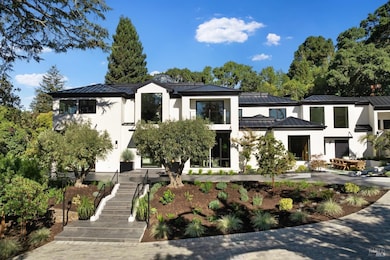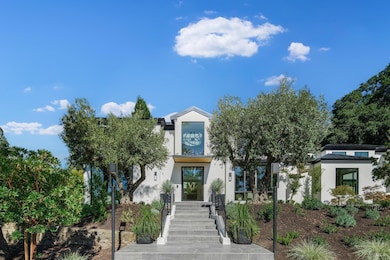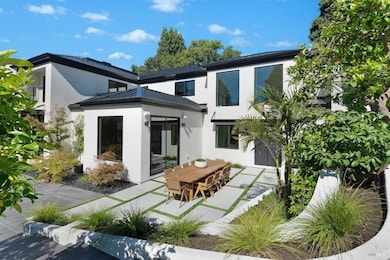
5 Makin Grade Ross, CA 94904
Ross NeighborhoodEstimated payment $117,675/month
Highlights
- Wine Cellar
- Home Theater
- Built-In Refrigerator
- Ross Elementary School Rated A+
- In Ground Pool
- 1.42 Acre Lot
About This Home
Reimagined Modern Park-Like Estate in Ross -Few addresses in Marin rival the curb appeal of this sleek, contemporary estate, prominently sited on 1.42 acres with commanding views of Mount Tamalpais. Completely renovated and reimagined for modern living and entertaining at its finest, this grand estate spans approximately 10,265square feet and features six bedrooms, six and a half bathrooms,offering arare opportunityto own a showpiece home that is both private and serene,resembling a luxurious retreat. A gated drive leads to an impressive entry framed by olive trees, opening to spacious living areas, a dining room with a wine display, and a state-of-the-art kitchen with a butler's pantry. A floating staircase leads to the primary suite with a spa bathroom, dressing room, and balcony. The upper level has 3 ensuite bedrooms and a laundry room. The lower level is entertainment-focused, with a cinema, wine cellar, gym, sauna, and a kitchenette-equipped guest suite. Outdoor terraces, a pool, and a spa overlook lush lawns and mountain views. A redwood grove, walking trail, vegetable garden, and water features enhance the park-Like setting. Additional amenities include an elevator, award-winning schools nearby, and convenient access to fine dining and shopping.
Home Details
Home Type
- Single Family
Year Built
- Built in 1991 | Remodeled
Lot Details
- 1.42 Acre Lot
- Property is Fully Fenced
- Landscaped
- Garden
Parking
- 3 Car Attached Garage
Interior Spaces
- 10,265 Sq Ft Home
- 3-Story Property
- Wet Bar
- Skylights
- Fireplace With Gas Starter
- Formal Entry
- Wine Cellar
- Family Room Off Kitchen
- Living Room with Fireplace
- 3 Fireplaces
- Formal Dining Room
- Home Theater
- Wood Flooring
- Views of Mount Tamalpais
Kitchen
- Breakfast Area or Nook
- Butlers Pantry
- Double Oven
- Built-In Gas Oven
- Built-In Gas Range
- Range Hood
- Microwave
- Built-In Refrigerator
- Dishwasher
- Wine Refrigerator
- Kitchen Island
- Wine Rack
- Disposal
Bedrooms and Bathrooms
- 6 Bedrooms
- Retreat
- Main Floor Bedroom
- Fireplace in Primary Bedroom
- Primary Bedroom Upstairs
- Walk-In Closet
- Bathroom on Main Level
Laundry
- Dryer
- Washer
- Sink Near Laundry
Pool
- In Ground Pool
- Spa
Outdoor Features
- Balcony
- Built-In Barbecue
Utilities
- Zoned Heating and Cooling System
Listing and Financial Details
- Assessor Parcel Number 072-112-26
Map
Home Values in the Area
Average Home Value in this Area
Property History
| Date | Event | Price | Change | Sq Ft Price |
|---|---|---|---|---|
| 04/19/2025 04/19/25 | Price Changed | $17,880,000 | -10.6% | $1,742 / Sq Ft |
| 01/21/2025 01/21/25 | For Sale | $19,995,000 | -- | $1,948 / Sq Ft |
Similar Home in Ross, CA
Source: Bay Area Real Estate Information Services (BAREIS)
MLS Number: 325005118
- 6 Morrison Rd
- 80 Laurel Grove Ave
- 10 Arroyo Dr
- 51 Laurel Grove Ave
- 838 Sir Francis Drake Blvd Unit 2
- 59 Knoll Rd
- 20 Knoll Rd
- 19 Allen Ave
- 2 Pomeroy Rd
- 821 Sir Francis Drake Blvd
- 33 Wolfe Grade
- 11 Stadium Way
- 11 Miramar Ave
- 32 Wolfe Canyon Rd
- 14 Kentdale Ln
- 54 Fremont Rd
- 162 Wolfe Grade
- 45 Wellington Ave
- 69 Rock Rd
- 236 C St
