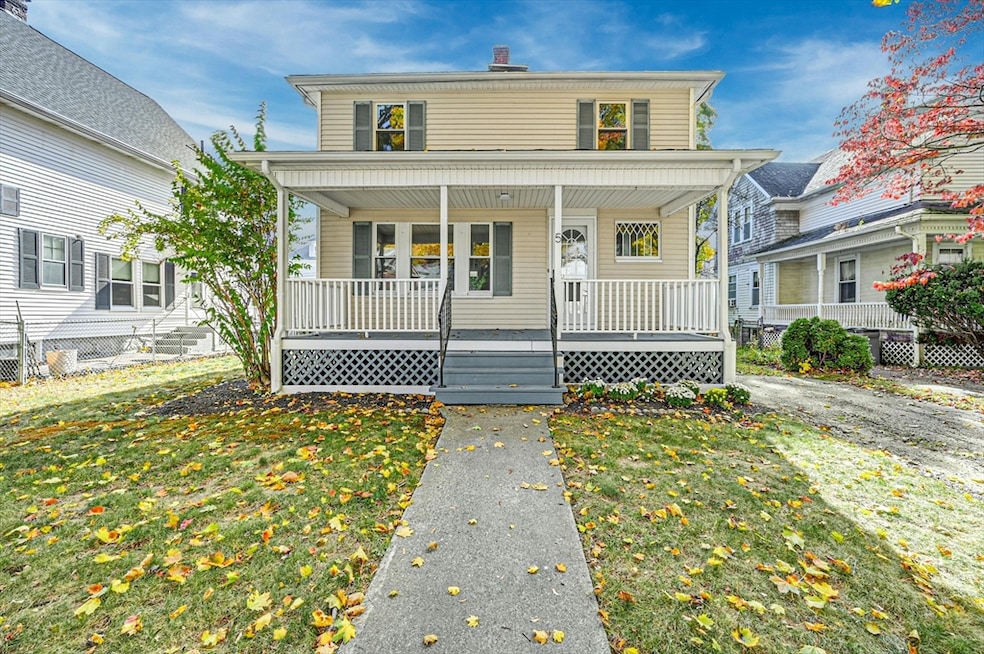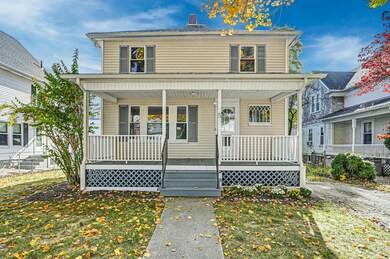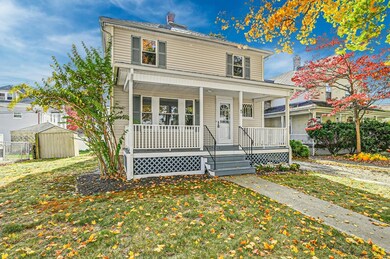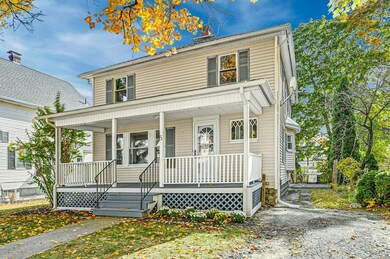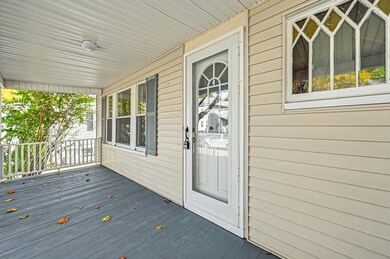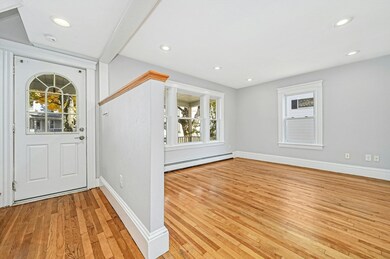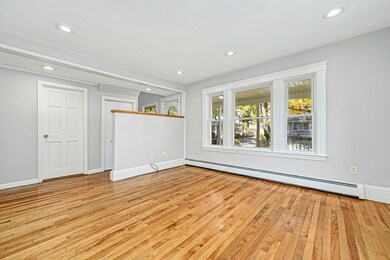
5 Manor St Worcester, MA 01602
Newton Square NeighborhoodHighlights
- Medical Services
- Covered Deck
- Wood Flooring
- Colonial Architecture
- Property is near public transit
- Sun or Florida Room
About This Home
As of December 2024Welcome to 5 Manor Street Worcester. Located on a tree lined street, this SPACIOUS 3-bedroom 1.5 bath home is loaded with charm & updates! Relax on the inviting front porch as you enjoy the neighborhood’s peaceful vibe! Enter into the living room which leads to the cabinet-packed kitchen offering loads of counter space. The dining room is just off the kitchen and flows back to the living room. Off the kitchen you have the laundry room that is separate from the traffic in the house! Step out onto the back deck to get grilling or just relax. The half bath completes this floor. Upstairs are 3 generously sized bedrooms, each with lots of closet space. The sunroom is off the back bedroom. The full bath offers a jetted tub/shower combination. Hardwoods are throughout the house! Gas heat & hot water! The large basement has a cedar closet room. Newer gas boiler & hot water tank - see the list of updates. Worcester State University and lots of shopping & restaurants are nearby.
Home Details
Home Type
- Single Family
Est. Annual Taxes
- $3,998
Year Built
- Built in 1920
Lot Details
- 4,611 Sq Ft Lot
- Level Lot
- Sprinkler System
- Property is zoned RL-7
Home Design
- Colonial Architecture
- Block Foundation
- Frame Construction
- Cellulose Insulation
- Shingle Roof
Interior Spaces
- 1,421 Sq Ft Home
- Recessed Lighting
- Insulated Windows
- Bay Window
- Window Screens
- Insulated Doors
- Sun or Florida Room
- Storm Doors
Kitchen
- Stove
- Range
- Microwave
- Dishwasher
- Laminate Countertops
- Disposal
Flooring
- Wood
- Wall to Wall Carpet
- Ceramic Tile
Bedrooms and Bathrooms
- 3 Bedrooms
- Primary bedroom located on second floor
- Cedar Closet
- Pedestal Sink
- Soaking Tub
- Bathtub with Shower
Laundry
- Laundry on main level
- Washer and Electric Dryer Hookup
Basement
- Basement Fills Entire Space Under The House
- Block Basement Construction
Parking
- 2 Car Parking Spaces
- Off-Street Parking
Outdoor Features
- Covered Deck
- Covered patio or porch
- Rain Gutters
Location
- Property is near public transit
- Property is near schools
Utilities
- No Cooling
- 2 Heating Zones
- Heating System Uses Natural Gas
- Baseboard Heating
- 200+ Amp Service
- Gas Water Heater
- Satellite Dish
- Cable TV Available
Listing and Financial Details
- Assessor Parcel Number 1785449
Community Details
Overview
- No Home Owners Association
Amenities
- Medical Services
- Shops
Map
Home Values in the Area
Average Home Value in this Area
Property History
| Date | Event | Price | Change | Sq Ft Price |
|---|---|---|---|---|
| 12/12/2024 12/12/24 | Sold | $415,000 | 0.0% | $292 / Sq Ft |
| 11/06/2024 11/06/24 | Pending | -- | -- | -- |
| 10/24/2024 10/24/24 | For Sale | $415,000 | -- | $292 / Sq Ft |
Tax History
| Year | Tax Paid | Tax Assessment Tax Assessment Total Assessment is a certain percentage of the fair market value that is determined by local assessors to be the total taxable value of land and additions on the property. | Land | Improvement |
|---|---|---|---|---|
| 2025 | $4,168 | $316,000 | $92,400 | $223,600 |
| 2024 | $3,988 | $290,000 | $92,400 | $197,600 |
| 2023 | $3,833 | $267,300 | $80,300 | $187,000 |
| 2022 | $3,535 | $232,400 | $64,300 | $168,100 |
| 2021 | $3,442 | $211,400 | $51,400 | $160,000 |
| 2020 | $3,274 | $192,600 | $51,400 | $141,200 |
| 2019 | $3,146 | $174,800 | $46,300 | $128,500 |
| 2018 | $3,135 | $165,800 | $46,300 | $119,500 |
| 2017 | $2,998 | $156,000 | $46,300 | $109,700 |
| 2016 | $2,995 | $145,300 | $34,600 | $110,700 |
| 2015 | $2,916 | $145,300 | $34,600 | $110,700 |
| 2014 | $2,902 | $148,500 | $34,600 | $113,900 |
Mortgage History
| Date | Status | Loan Amount | Loan Type |
|---|---|---|---|
| Open | $373,500 | Purchase Money Mortgage | |
| Closed | $373,500 | Purchase Money Mortgage | |
| Closed | $154,500 | Stand Alone Refi Refinance Of Original Loan | |
| Previous Owner | $155,000 | No Value Available | |
| Previous Owner | $147,250 | Purchase Money Mortgage |
Deed History
| Date | Type | Sale Price | Title Company |
|---|---|---|---|
| Deed | $25,000 | -- | |
| Deed | $155,000 | -- | |
| Deed | $97,196 | -- | |
| Deed | $25,000 | -- | |
| Deed | $155,000 | -- | |
| Deed | $97,196 | -- |
Similar Homes in Worcester, MA
Source: MLS Property Information Network (MLS PIN)
MLS Number: 73306132
APN: WORC-000024-000035-000037
