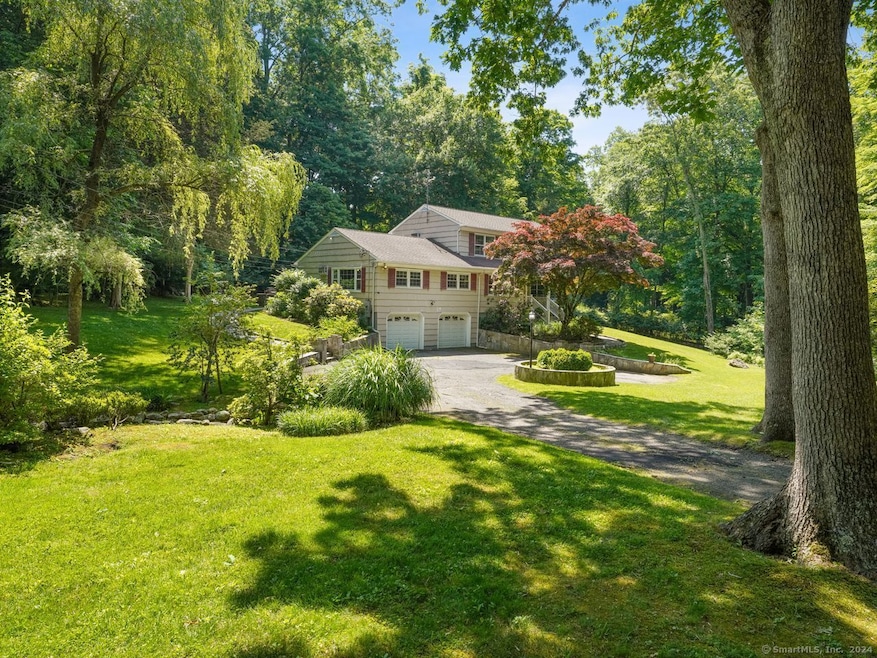
5 Mohackemo Dr Norwalk, CT 06850
Silvermine NeighborhoodHighlights
- Sub-Zero Refrigerator
- Attic
- Central Air
- Colonial Architecture
- 1 Fireplace
- Hot Water Circulator
About This Home
As of October 2024Welcome home to 5 Mohackemo Drive! Enjoy quiet and private living on 1 full acre of land, of hand built stone walls, professionally landscaped and mature foliage! Your children will love Cul-De-Sac living, walking and biking in the beautiful Silvermine neighborhood. Gather friends and family around this beautifully designed Chef's kitchen, massive granite kitchen island, stainless Wolf stove/oven and Subzero refrigerator! The mechanicals have been impeccably maintained, new hot water heater, new boiler, and new water system for no hassle living. Enjoy the endless possibilities of having a fully separate and private entranced Au Pair suite, or family suite, with a separate kitchen and separate full bath! Put your bids in on this home fast!
Home Details
Home Type
- Single Family
Est. Annual Taxes
- $15,210
Year Built
- Built in 1970
Lot Details
- 1 Acre Lot
- Property is zoned A3
Parking
- 2 Car Garage
Home Design
- Colonial Architecture
- Block Foundation
- Frame Construction
- Asphalt Shingled Roof
- Shake Siding
Interior Spaces
- 3,085 Sq Ft Home
- 1 Fireplace
- Basement Fills Entire Space Under The House
- Pull Down Stairs to Attic
Kitchen
- Gas Oven or Range
- Sub-Zero Refrigerator
- Dishwasher
Bedrooms and Bathrooms
- 4 Bedrooms
- 4 Full Bathrooms
Schools
- Silvermine Elementary School
- Norwalk High School
Utilities
- Central Air
- Cooling System Mounted In Outer Wall Opening
- Baseboard Heating
- Hot Water Heating System
- Heating System Uses Oil
- Heating System Uses Oil Above Ground
- Private Company Owned Well
- Hot Water Circulator
Listing and Financial Details
- Assessor Parcel Number 244707
Map
Home Values in the Area
Average Home Value in this Area
Property History
| Date | Event | Price | Change | Sq Ft Price |
|---|---|---|---|---|
| 10/23/2024 10/23/24 | Sold | $895,000 | 0.0% | $290 / Sq Ft |
| 09/24/2024 09/24/24 | Pending | -- | -- | -- |
| 08/08/2024 08/08/24 | Price Changed | $895,000 | -5.3% | $290 / Sq Ft |
| 07/09/2024 07/09/24 | Price Changed | $945,000 | -5.4% | $306 / Sq Ft |
| 06/05/2024 06/05/24 | For Sale | $999,000 | 0.0% | $324 / Sq Ft |
| 10/12/2023 10/12/23 | Rented | $5,200 | +4.0% | -- |
| 10/10/2023 10/10/23 | Under Contract | -- | -- | -- |
| 09/18/2023 09/18/23 | Price Changed | $5,000 | -9.1% | $2 / Sq Ft |
| 09/13/2023 09/13/23 | Price Changed | $5,500 | -5.2% | $2 / Sq Ft |
| 08/15/2023 08/15/23 | For Rent | $5,800 | +20.8% | -- |
| 05/01/2021 05/01/21 | Rented | $4,800 | +6.7% | -- |
| 05/01/2021 05/01/21 | Under Contract | -- | -- | -- |
| 04/08/2021 04/08/21 | For Rent | $4,500 | 0.0% | -- |
| 01/21/2021 01/21/21 | Rented | $4,500 | -6.3% | -- |
| 01/04/2021 01/04/21 | Price Changed | $4,800 | -4.0% | $2 / Sq Ft |
| 11/19/2020 11/19/20 | For Rent | $5,000 | -- | -- |
Tax History
| Year | Tax Paid | Tax Assessment Tax Assessment Total Assessment is a certain percentage of the fair market value that is determined by local assessors to be the total taxable value of land and additions on the property. | Land | Improvement |
|---|---|---|---|---|
| 2024 | $15,210 | $650,710 | $210,000 | $440,710 |
| 2023 | $12,962 | $519,190 | $163,630 | $355,560 |
| 2022 | $12,759 | $519,190 | $163,630 | $355,560 |
| 2021 | $10,856 | $519,190 | $163,630 | $355,560 |
| 2020 | $12,256 | $519,190 | $163,630 | $355,560 |
| 2019 | $11,836 | $519,190 | $163,630 | $355,560 |
| 2018 | $11,994 | $462,560 | $173,570 | $288,990 |
| 2017 | $11,575 | $462,560 | $173,570 | $288,990 |
| 2016 | $11,768 | $462,560 | $173,570 | $288,990 |
| 2015 | $10,569 | $462,560 | $173,570 | $288,990 |
| 2014 | $11,583 | $462,560 | $173,570 | $288,990 |
Mortgage History
| Date | Status | Loan Amount | Loan Type |
|---|---|---|---|
| Previous Owner | $227,000 | No Value Available | |
| Previous Owner | $215,000 | No Value Available | |
| Previous Owner | $50,000 | No Value Available | |
| Previous Owner | $50,000 | No Value Available |
Deed History
| Date | Type | Sale Price | Title Company |
|---|---|---|---|
| Warranty Deed | $895,000 | None Available | |
| Warranty Deed | $895,000 | None Available | |
| Warranty Deed | $895,000 | None Available | |
| Warranty Deed | $364,000 | -- | |
| Warranty Deed | $364,000 | -- |
Similar Homes in Norwalk, CT
Source: SmartMLS
MLS Number: 24023283
APN: NORW-000005-000039-000057
- 31 Grey Hollow Rd
- 158 N Seir Hill Rd
- 247 Mill Rd
- 1012 Silvermine Rd
- 10 Alvin Dr
- 106A Comstock Hill Ave
- 22 Tory Place
- 58 Glenrock
- 15 Old Kings Hwy
- 7 Seir Hill Rd Unit 16
- 7 Seir Hill Rd Unit 15
- 4 Studio Ln
- 111 Comstock Hill Ave
- 3 Oakwood Ave Unit B4
- 123 Old Belden Hill Rd Unit 14
- 79 Comstock Hill Ave
- 433 Belden Hill Rd
- 3 Appletree Ln
- 20 Cobblers Ln
- 16 Fullmar Ln
