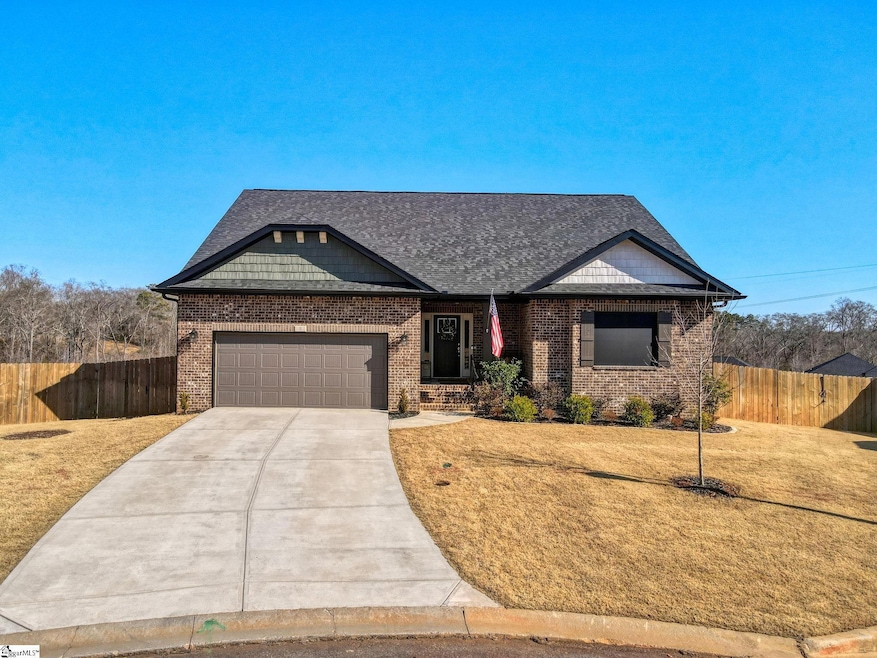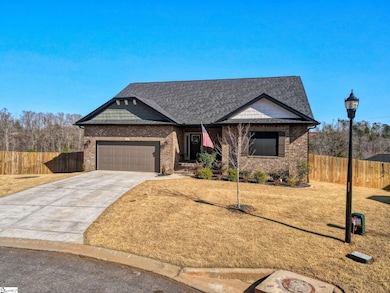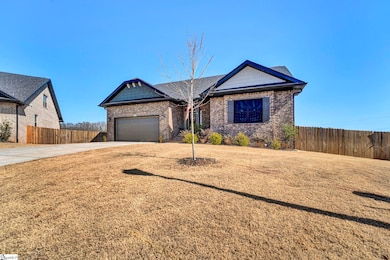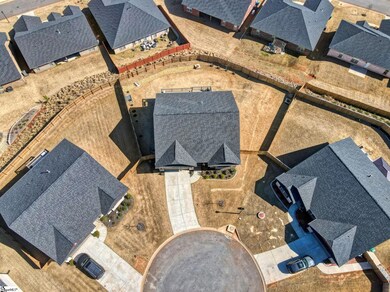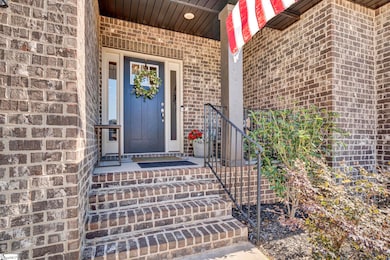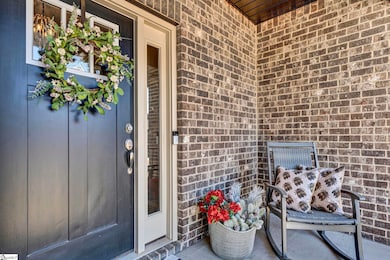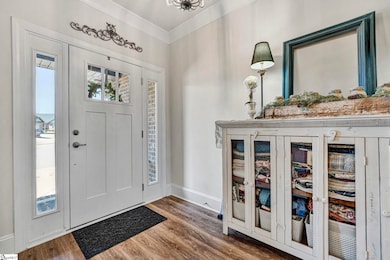
5 Moonlight Ln Greenville, SC 29605
Piedmont NeighborhoodEstimated payment $3,401/month
Highlights
- Open Floorplan
- Craftsman Architecture
- Bonus Room
- Hughes Academy of Science & Technology Rated A-
- Deck
- Granite Countertops
About This Home
PRICE IMPROVEMENT! Welcome to 5 Moonlight Lane, a beautifully updated 5-bedroom, 4-bathroom home with a fully finished basement and just under 4,000 sq. ft. of living space! Located in a convenient area near I-85, I-385, and downtown Greenville, this home offers both accessibility and a peaceful setting with beautiful views and thoughtful landscaping....The open-concept design includes a spacious living area, breakfast nook, and a main-level suite featuring a customized walk-in closet and luxury vinyl plank flooring. Upstairs, a mulitfunctional room with an additional bedroom and full bath provides flexibility for various needs. The finished basement includes a large rec room, bedroom, and full bath, offering extra space for entertainment, work, or hobbies....Enjoy the expansive full-length deck, newly stained and complemented by a paver patio and a fenced backyard with multiple gated entries, including an RV-wide gate. Recent updates include custom pantry pull-outs, upgraded lighting and ceiling fans, new garage cabinets with a workbench, and overhead storage. The exterior features river rock beds, six Japanese maples, three blueberry bushes, and well-designed landscaping...With full-brick construction, premium finishes, and thoughtful enhancements like solar-powered carriage lights and Bluetooth-enabled under-deck lighting, this home is move-in ready. Schedule your showing today!
Home Details
Home Type
- Single Family
Est. Annual Taxes
- $3,633
Year Built
- Built in 2022
Lot Details
- 0.38 Acre Lot
- Lot Dimensions are 99x102x131x17x35x121
- Cul-De-Sac
- Fenced Yard
HOA Fees
- $29 Monthly HOA Fees
Parking
- 2 Car Attached Garage
Home Design
- Craftsman Architecture
- Traditional Architecture
- Brick Exterior Construction
- Slab Foundation
- Architectural Shingle Roof
Interior Spaces
- 3,800-3,999 Sq Ft Home
- 1.5-Story Property
- Open Floorplan
- Tray Ceiling
- Smooth Ceilings
- Ceiling height of 9 feet or more
- Ceiling Fan
- Living Room
- Breakfast Room
- Bonus Room
- Finished Basement
- Basement Storage
- Storage In Attic
- Storm Doors
Kitchen
- Gas Oven
- Gas Cooktop
- Built-In Microwave
- Dishwasher
- Granite Countertops
Flooring
- Carpet
- Luxury Vinyl Plank Tile
Bedrooms and Bathrooms
- 5 Bedrooms | 3 Main Level Bedrooms
- Walk-In Closet
- 4 Full Bathrooms
Laundry
- Laundry Room
- Laundry on main level
Outdoor Features
- Deck
- Patio
- Front Porch
Schools
- Robert Cashion Elementary School
- Hughes Middle School
- Southside High School
Utilities
- Heating System Uses Natural Gas
- Tankless Water Heater
Community Details
- Built by Adams Homes Realty
- Hidden Lake Estates Subdivision, 2604Abb Floorplan
- Mandatory home owners association
Listing and Financial Details
- Tax Lot 104
- Assessor Parcel Number 0414.05-01-164.00
Map
Home Values in the Area
Average Home Value in this Area
Property History
| Date | Event | Price | Change | Sq Ft Price |
|---|---|---|---|---|
| 03/23/2025 03/23/25 | Price Changed | $549,900 | -3.3% | $145 / Sq Ft |
| 03/13/2025 03/13/25 | Price Changed | $568,900 | -4.1% | $150 / Sq Ft |
| 02/28/2025 02/28/25 | For Sale | $593,500 | -- | $156 / Sq Ft |
Similar Homes in Greenville, SC
Source: Greater Greenville Association of REALTORS®
MLS Number: 1549365
- 215 Rolling Waters Dr
- 209 Rolling Waters Dr
- 213 Rolling Waters Dr
- 205 Rolling Waters Dr
- 0 Rolling Waters Dr
- 102 Rolling Waters Dr
- 100 Rolling Waters Dr
- 236 Rolling Waters Dr
- 238 Rolling Waters Dr
- 505 Anhinga Rd
- 502 Anhinga Rd
- 504 Anhinga Rd
- 506 Anhinga Rd
- 508 Anhinga Rd
- 510 Anhinga Rd
- 512 Anhinga Rd
- 521 Flying Squirrel Way
- 514 Anhinga Rd
- 511 Anhinga Rd
- 516 Anhinga Rd
