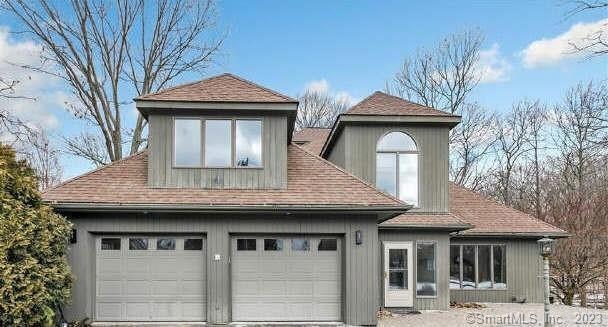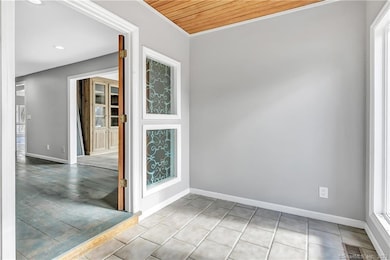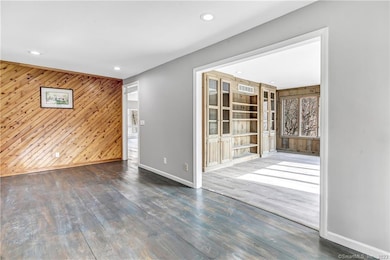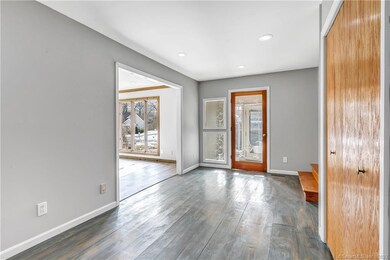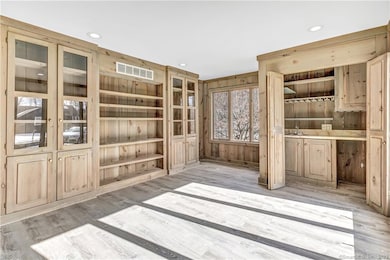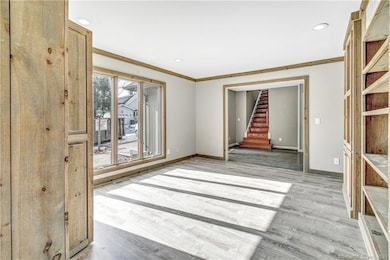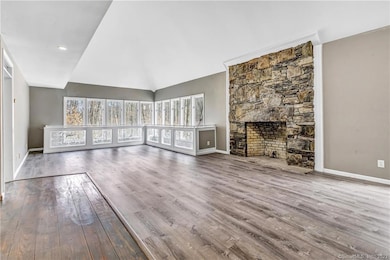
5 Mountain Dr New Milford, CT 06776
Estimated payment $6,207/month
Highlights
- Sauna
- Contemporary Architecture
- 1 Fireplace
- Deck
- Partially Wooded Lot
- Gazebo
About This Home
Live by the Lake! Convenient commute to NYC. Beautiful Candlewood Lake is within moments from this lovely 5 Bedroom, 4 full and 2 half Bath "Contemporary" style home with 2 car attached garage. Perfect for those who work from home or multi generational living as this property provides opportunity for distance & privacy all under 1 roof. Level 1 consists of a large entry foyer that opens to the den providing custom built-ins & wet bar. A spacious entertaining area perfect for family events consisting of the livingroom complete w cathedral ceiling & fireplace, formal dining Room, eat in kitchen providing newer kitchen cabinetry, stainless appliances, quartz counters, a generously sized breakfast bar island, ample storage, kitchen table area and access to exterior wood deck. Powder room and laundry/mud room enabling convenient access to the 2-car garage. The 2nd and 3rd Levels provide a generously sized primary bedroom suite, two additional bedroom suites and bedroom with 1/2 Bath. The Part finished walk-out lower level provides a spacious family room with steam sauna, Bedroom suite and un-finished storage area. The property is within the Candlewood Lake Club neighborhood which enables the eligibily for membership. The club provides private lake beach, community boat docs, 9 hole golf course, summer camp, tennis/pickleball and but not limited to social events for all ages. Inquire today to view this unique property!Property currently rented Ask LA for details.
Home Details
Home Type
- Single Family
Est. Annual Taxes
- $12,653
Year Built
- Built in 1986
Lot Details
- 0.47 Acre Lot
- Partially Wooded Lot
- Property is zoned R8
Home Design
- Contemporary Architecture
- Concrete Foundation
- Frame Construction
- Asphalt Shingled Roof
- Wood Siding
Interior Spaces
- 1 Fireplace
- Awning
- Entrance Foyer
- Sauna
Kitchen
- Electric Range
- Range Hood
- Dishwasher
Bedrooms and Bathrooms
- 5 Bedrooms
Laundry
- Laundry on main level
- Dryer
- Washer
Partially Finished Basement
- Walk-Out Basement
- Basement Fills Entire Space Under The House
Parking
- 2 Car Garage
- Parking Deck
Outdoor Features
- Walking Distance to Water
- Deck
- Patio
- Gazebo
Location
- Property is near a golf course
Utilities
- Central Air
- Air Source Heat Pump
- Heating System Uses Oil
- Private Water Source
- Fuel Tank Located in Basement
Listing and Financial Details
- Assessor Parcel Number 1869722
Map
Home Values in the Area
Average Home Value in this Area
Tax History
| Year | Tax Paid | Tax Assessment Tax Assessment Total Assessment is a certain percentage of the fair market value that is determined by local assessors to be the total taxable value of land and additions on the property. | Land | Improvement |
|---|---|---|---|---|
| 2024 | $12,653 | $425,010 | $124,920 | $300,090 |
| 2023 | $11,852 | $408,980 | $124,920 | $284,060 |
| 2022 | $11,595 | $408,980 | $124,920 | $284,060 |
| 2021 | $11,439 | $408,980 | $124,920 | $284,060 |
| 2020 | $11,524 | $401,800 | $136,430 | $265,370 |
| 2019 | $11,417 | $397,810 | $136,430 | $261,380 |
| 2018 | $11,206 | $397,810 | $136,430 | $261,380 |
| 2017 | $10,840 | $397,810 | $136,430 | $261,380 |
| 2016 | $10,649 | $397,810 | $136,430 | $261,380 |
| 2015 | $11,072 | $413,910 | $136,430 | $277,480 |
| 2014 | $10,886 | $413,910 | $136,430 | $277,480 |
Property History
| Date | Event | Price | Change | Sq Ft Price |
|---|---|---|---|---|
| 09/26/2024 09/26/24 | For Sale | $925,000 | 0.0% | $210 / Sq Ft |
| 10/31/2023 10/31/23 | Rented | $4,500 | 0.0% | -- |
| 10/25/2023 10/25/23 | Under Contract | -- | -- | -- |
| 09/09/2023 09/09/23 | Price Changed | $4,500 | -9.1% | $1 / Sq Ft |
| 08/30/2023 08/30/23 | Price Changed | $4,950 | -10.0% | $1 / Sq Ft |
| 08/03/2023 08/03/23 | For Rent | $5,500 | 0.0% | -- |
| 02/24/2022 02/24/22 | Rented | $5,500 | 0.0% | -- |
| 02/18/2022 02/18/22 | Under Contract | -- | -- | -- |
| 02/10/2022 02/10/22 | For Rent | $5,500 | 0.0% | -- |
| 12/28/2021 12/28/21 | Sold | $477,750 | -9.9% | $109 / Sq Ft |
| 10/11/2021 10/11/21 | Pending | -- | -- | -- |
| 09/02/2021 09/02/21 | For Sale | $530,000 | -- | $120 / Sq Ft |
Deed History
| Date | Type | Sale Price | Title Company |
|---|---|---|---|
| Warranty Deed | $477,750 | None Available | |
| Deed | -- | -- |
Mortgage History
| Date | Status | Loan Amount | Loan Type |
|---|---|---|---|
| Previous Owner | $730,000 | No Value Available | |
| Previous Owner | $712,250 | No Value Available |
Similar Homes in the area
Source: SmartMLS
MLS Number: 24050050
APN: NMIL-000001-000003-000018
- 3 Mountain Dr
- 47 Mist Hill Dr
- 208 Carmen Hill Rd
- 182 Carmen Hill Rd
- 3 Forest Trail
- 61 Indian Trail
- 39 Overlook Dr
- 183 Carmen Hill Rd
- 21 Overlook Dr
- 114 N Lake Shore Dr
- 44 N Mountain Rd
- 29 Deer Run
- 31 Deer Run
- 32 Red Cedar Dr
- 75 N Lake Shore Dr
- 47 Candlewood Heights
- 17 Haviland Rd
- 148 N Lake Shore Dr
- 53 Clearview Dr
- 37 Prange Rd Unit 37
