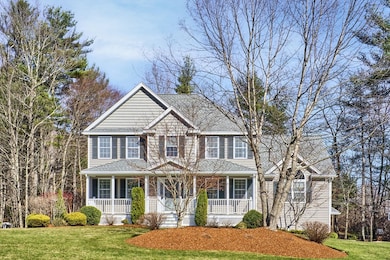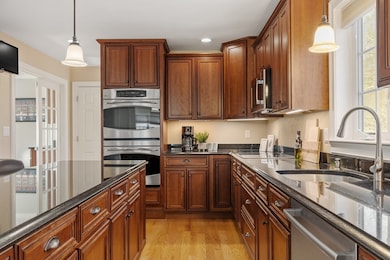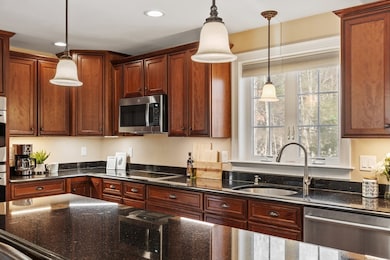
Estimated payment $5,594/month
Highlights
- 0.94 Acre Lot
- Colonial Architecture
- Deck
- Custom Closet System
- Landscaped Professionally
- Property is near public transit
About This Home
Welcome to 5 Mountain Laurel Road in Ayer — a stunning 3 bedroom, 3.5 bath home that perfectly blends style, function, and comfort. Set on a cul-de-sac in a sought-after sidewalk neighborhood, this home offers privacy with a large flat yard and wooded buffers, plus beautiful curb appeal accented by stone walls. Step outside and enjoy warm evenings or weekend gatherings on the expansive composite deck, perfect for entertaining or relaxing. Inside, you’ll love the custom details that make this home shine — from the hardwood inlays and vaulted ceilings to the brand new primary bathroom and a finished walkout lower level complete with a custom mudroom with built-in cabinets and bench. Need more space? The walk-up third level offers great potential or extra storage. With a backup generator, ideal location near Ayer’s town beach and vibrant downtown, plus quick access to Littleton’s shopping and dining at The Point, this home truly has it all — don’t miss your chance to make it yours!
Home Details
Home Type
- Single Family
Est. Annual Taxes
- $9,582
Year Built
- Built in 2010 | Remodeled
Lot Details
- 0.94 Acre Lot
- Stone Wall
- Landscaped Professionally
- Corner Lot
- Level Lot
- Sprinkler System
- Property is zoned A1
Parking
- 2 Car Attached Garage
- Tuck Under Parking
- Side Facing Garage
- Garage Door Opener
- Driveway
- Open Parking
- Off-Street Parking
Home Design
- Colonial Architecture
- Frame Construction
- Shingle Roof
- Concrete Perimeter Foundation
Interior Spaces
- Wet Bar
- Central Vacuum
- Chair Railings
- Vaulted Ceiling
- Ceiling Fan
- Recessed Lighting
- Window Screens
- French Doors
- Sliding Doors
- Mud Room
- Living Room with Fireplace
- Dining Area
- Home Office
- Play Room
- Attic Access Panel
- Home Security System
Kitchen
- Oven
- Range
- Microwave
- Plumbed For Ice Maker
- Dishwasher
- Stainless Steel Appliances
- Kitchen Island
- Solid Surface Countertops
- Disposal
Flooring
- Wood
- Wall to Wall Carpet
- Ceramic Tile
- Vinyl
Bedrooms and Bathrooms
- 3 Bedrooms
- Primary bedroom located on second floor
- Custom Closet System
- Walk-In Closet
- Dual Vanity Sinks in Primary Bathroom
- Bathtub with Shower
- Separate Shower
- Linen Closet In Bathroom
Laundry
- Laundry on upper level
- Dryer
- Washer
Finished Basement
- Walk-Out Basement
- Basement Fills Entire Space Under The House
- Interior and Exterior Basement Entry
- Garage Access
Eco-Friendly Details
- Energy-Efficient Thermostat
Outdoor Features
- Deck
- Outdoor Storage
- Porch
Location
- Property is near public transit
- Property is near schools
Schools
- Page Hilltop Elementary School
- Ayershirley Reg High School
Utilities
- Central Heating and Cooling System
- 3 Cooling Zones
- 3 Heating Zones
- Heating System Uses Natural Gas
- Generator Hookup
- 200+ Amp Service
- Power Generator
- Water Treatment System
- Gas Water Heater
- Cable TV Available
Listing and Financial Details
- Assessor Parcel Number M:023 B:0000 L:0062,4257452
Community Details
Overview
- No Home Owners Association
Amenities
- Shops
- Coin Laundry
Recreation
- Park
- Jogging Path
- Bike Trail
Map
Home Values in the Area
Average Home Value in this Area
Tax History
| Year | Tax Paid | Tax Assessment Tax Assessment Total Assessment is a certain percentage of the fair market value that is determined by local assessors to be the total taxable value of land and additions on the property. | Land | Improvement |
|---|---|---|---|---|
| 2025 | $9,582 | $801,200 | $227,500 | $573,700 |
| 2024 | $9,150 | $746,900 | $227,500 | $519,400 |
| 2023 | $8,590 | $691,600 | $214,400 | $477,200 |
| 2022 | $8,351 | $622,300 | $186,800 | $435,500 |
| 2021 | $8,350 | $590,500 | $186,100 | $404,400 |
| 2020 | $7,793 | $552,700 | $178,700 | $374,000 |
| 2019 | $7,334 | $538,100 | $170,300 | $367,800 |
| 2018 | $6,840 | $481,600 | $168,000 | $313,600 |
| 2017 | $6,624 | $460,300 | $167,200 | $293,100 |
| 2016 | $6,492 | $446,800 | $162,600 | $284,200 |
| 2015 | $6,452 | $441,300 | $162,600 | $278,700 |
| 2014 | $6,133 | $435,600 | $162,600 | $273,000 |
Property History
| Date | Event | Price | Change | Sq Ft Price |
|---|---|---|---|---|
| 04/07/2025 04/07/25 | Pending | -- | -- | -- |
| 04/02/2025 04/02/25 | For Sale | $859,000 | +88.8% | $281 / Sq Ft |
| 06/02/2013 06/02/13 | Sold | $455,000 | -1.1% | $198 / Sq Ft |
| 03/28/2013 03/28/13 | Pending | -- | -- | -- |
| 02/13/2013 02/13/13 | Price Changed | $459,900 | +2.2% | $200 / Sq Ft |
| 11/23/2012 11/23/12 | For Sale | $449,900 | -- | $196 / Sq Ft |
Deed History
| Date | Type | Sale Price | Title Company |
|---|---|---|---|
| Deed | $465,000 | -- |
Mortgage History
| Date | Status | Loan Amount | Loan Type |
|---|---|---|---|
| Open | $250,000 | Stand Alone Refi Refinance Of Original Loan | |
| Closed | $387,000 | Stand Alone Refi Refinance Of Original Loan | |
| Closed | $409,500 | New Conventional | |
| Closed | $310,000 | No Value Available | |
| Closed | $125,000 | No Value Available | |
| Closed | $125,000 | No Value Available | |
| Closed | $285,000 | Purchase Money Mortgage | |
| Closed | $180,000 | No Value Available |
Similar Home in Ayer, MA
Source: MLS Property Information Network (MLS PIN)
MLS Number: 73353727
APN: AYER-000023-000000-000062
- 18 Westford Rd Unit 21
- 18 Westford Rd Unit 36
- 16 Mountain Laurel Rd
- 65 Wright Rd
- 18 Longview Cir Unit A
- 237 Woodland Way
- 4 Spectacle Pond Rd
- 239 Ayer Rd Unit 79
- 239 Ayer Rd Unit 96
- 5 Strawberry Farm
- 12 Pingry Way
- 17 Pingry Way
- 19 Oriole Dr
- 115 Oak Ridge Dr
- 127 Spectacle Pond Rd
- 708 Autumn Ridge Dr Unit 708
- 24 Harvard Rd Unit C
- 24 Harvard Rd Unit B
- 26 Harvard Rd Unit F
- 26 Harvard Rd Unit C






