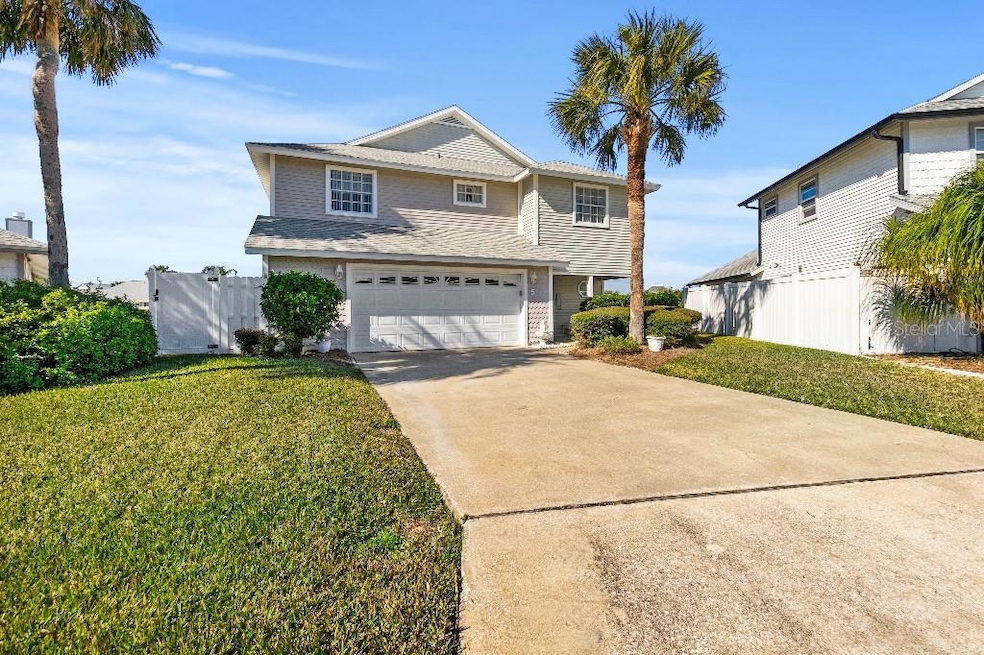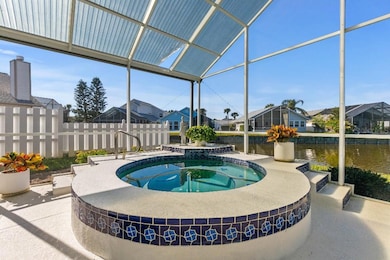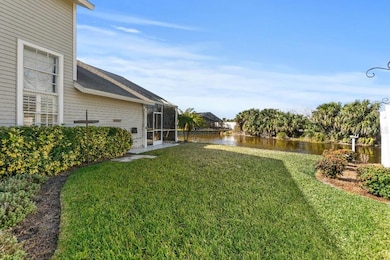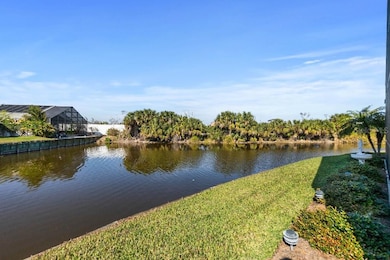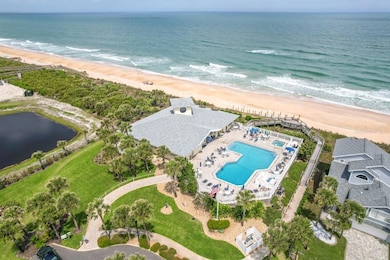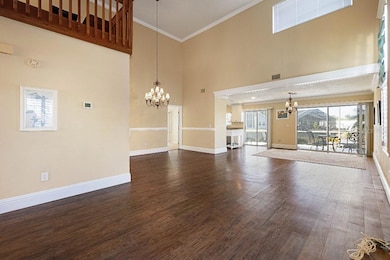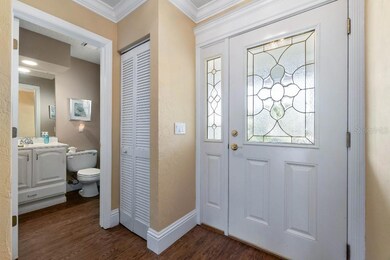
5 Nantucket Dr Palm Coast, FL 32137
Estimated payment $3,557/month
Highlights
- 86 Feet of Lagoon Waterfront
- Heated Spa
- Gated Community
- Old Kings Elementary School Rated A-
- Fishing
- Open Floorplan
About This Home
Near the beach living on a waterfront lagoon! 5 Nantucket Drive is just 0.33 miles from the Sea Colony private club and beach. So close to the beach you can hear the waves crashing. This exquisite residence has 3 bedrooms and 2 1/2 baths. Nestled along 85 feet of waterfront, this easy to maintain home is the perfect full-time residence or seasonal retreat. The home features a downstairs master bedroom with an open living/dining concept with captivating water views. The updated kitchen comes with lots of custom cabinetry, granite countertops and stainless appliances. Step outside onto a large 620 square foot lanai porch with a built-in hot tub, offering an expansive panorama of the surrounding waters. The larger lot of 0.16 acres gives you gardening space and entertainment choices just off the lanai area. Located in the prestigious Sea Colony, a 24-hour guard-gated oceanfront community conveniently located midway between St. Augustine and Daytona Beach. The community offers a clubhouse, community pool, beach access and community events. Experience coastal living at its finest!
Home Details
Home Type
- Single Family
Est. Annual Taxes
- $2,930
Year Built
- Built in 1987
Lot Details
- 6,970 Sq Ft Lot
- Lot Dimensions are 33 x 116 x 85 x 114
- 86 Feet of Lagoon Waterfront
- Southeast Facing Home
- Vinyl Fence
- Mature Landscaping
- Level Lot
- Irrigation
- Property is zoned PUD
HOA Fees
- $250 Monthly HOA Fees
Parking
- 2 Car Attached Garage
- Parking Pad
- Garage Door Opener
Home Design
- Traditional Architecture
- Bi-Level Home
- Slab Foundation
- Wood Frame Construction
- Shingle Roof
- Vinyl Siding
Interior Spaces
- 1,991 Sq Ft Home
- Open Floorplan
- Partially Furnished
- High Ceiling
- Ceiling Fan
- Shades
- Blinds
- Sliding Doors
- Combination Dining and Living Room
- Loft
- Water Views
Kitchen
- Eat-In Kitchen
- Range
- Microwave
- Dishwasher
- Stone Countertops
- Solid Wood Cabinet
Flooring
- Carpet
- Ceramic Tile
- Vinyl
Bedrooms and Bathrooms
- 3 Bedrooms
- Primary Bedroom on Main
- Walk-In Closet
- Private Water Closet
Laundry
- Laundry in Garage
- Dryer
- Washer
Pool
- Heated Spa
- In Ground Spa
Schools
- Old Kings Elementary School
- Indian Trails Middle-Fc School
- Matanzas High School
Utilities
- Central Air
- Heat Pump System
- Underground Utilities
- Propane
- Electric Water Heater
- High Speed Internet
- Cable TV Available
Additional Features
- Covered patio or porch
- Flood Insurance May Be Required
Listing and Financial Details
- Visit Down Payment Resource Website
- Tax Lot 71
- Assessor Parcel Number 20-10-31-5365-00010-0710
Community Details
Overview
- Association fees include 24-Hour Guard, pool, security
- May Management Services Inc. Association, Phone Number (386) 446-0085
- Visit Association Website
- Sea Colony Sub Subdivision
- The community has rules related to fencing, allowable golf cart usage in the community
Amenities
- Clubhouse
Recreation
- Community Basketball Court
- Shuffleboard Court
- Community Pool
- Community Spa
- Fishing
Security
- Security Service
- Gated Community
Map
Home Values in the Area
Average Home Value in this Area
Tax History
| Year | Tax Paid | Tax Assessment Tax Assessment Total Assessment is a certain percentage of the fair market value that is determined by local assessors to be the total taxable value of land and additions on the property. | Land | Improvement |
|---|---|---|---|---|
| 2024 | $2,930 | $220,126 | -- | -- |
| 2023 | $2,930 | $213,714 | $0 | $0 |
| 2022 | $2,740 | $207,490 | $0 | $0 |
| 2021 | $2,665 | $201,446 | $0 | $0 |
| 2020 | $2,660 | $198,665 | $0 | $0 |
| 2019 | $2,630 | $194,198 | $0 | $0 |
| 2018 | $2,538 | $184,620 | $0 | $0 |
| 2017 | $2,511 | $180,823 | $0 | $0 |
| 2016 | $2,476 | $177,104 | $0 | $0 |
| 2015 | $2,452 | $175,873 | $0 | $0 |
| 2014 | $2,470 | $174,477 | $0 | $0 |
Property History
| Date | Event | Price | Change | Sq Ft Price |
|---|---|---|---|---|
| 02/08/2025 02/08/25 | Price Changed | $560,000 | 0.0% | $281 / Sq Ft |
| 02/08/2025 02/08/25 | For Sale | $560,000 | -1.5% | $281 / Sq Ft |
| 02/06/2025 02/06/25 | Off Market | $568,500 | -- | -- |
| 11/18/2024 11/18/24 | Price Changed | $568,500 | -0.1% | $286 / Sq Ft |
| 10/16/2024 10/16/24 | Price Changed | $569,000 | -1.7% | $286 / Sq Ft |
| 10/16/2024 10/16/24 | For Sale | $579,000 | 0.0% | $291 / Sq Ft |
| 09/19/2024 09/19/24 | Pending | -- | -- | -- |
| 09/17/2024 09/17/24 | Price Changed | $579,000 | -1.7% | $291 / Sq Ft |
| 08/06/2024 08/06/24 | For Sale | $589,000 | -- | $296 / Sq Ft |
Deed History
| Date | Type | Sale Price | Title Company |
|---|---|---|---|
| Warranty Deed | $154,200 | -- |
Mortgage History
| Date | Status | Loan Amount | Loan Type |
|---|---|---|---|
| Open | $60,000 | Credit Line Revolving | |
| Closed | $79,000 | Credit Line Revolving | |
| Closed | $162,000 | New Conventional | |
| Closed | $50,000 | Credit Line Revolving | |
| Closed | $161,034 | New Conventional | |
| Closed | $128,822 | New Conventional | |
| Closed | $120,000 | No Value Available |
Similar Homes in Palm Coast, FL
Source: Stellar MLS
MLS Number: MFRW7867272
APN: 20-10-31-5365-00010-0710
- 5 Nantucket Terrace
- 16 Avalon Terrace
- 38 Avalon Terrace
- 31 Nantucket Dr
- 7 Rollins Dunes Dr
- 4 Bedford Dr
- 5 Rollins Dunes Dr
- 47 Rollins Dr
- 28 Bristol Ln
- 31 Rollins Dr
- 20 Bristol Ln
- 57 Rollins Dr
- 54 Flagler Dr
- 40 Andover Dr
- 7 Dogwood Terrace
- 25 Andover Dr
- 32 Andover Dr
- 25 Rollins Dunes Dr
- 53 Bristol Ln
- 27 Flagler Dr
