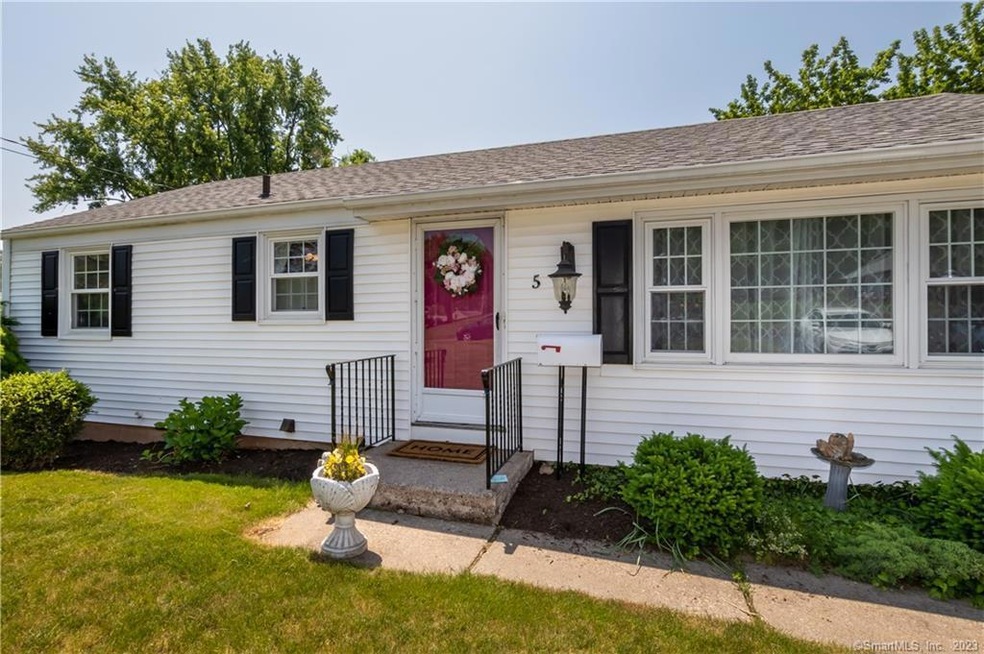
5 New Britain Ave Newington, CT 06111
Highlights
- Home fronts a pond
- Deck
- Ranch Style House
- 0.9 Acre Lot
- Property is near public transit
- Attic
About This Home
As of November 2023Best Time to Make the Switch . . . Deciding to buy instead of living in a rental ? Downsizing to one-floor living ? Either way this lovely 3 bedroom ranch is perfect! Here you will enjoy the essentials; New Enclosed Porch (2022), all new Windows on the Main Floor (2021), New Roof (2020) new Trex Deck (2020) hardwood floors, natural gas heat, a walk-out lower level with a bath, a large backyard where you can gather and play. Plus a wonderful one-floor plan where the kitchen flows nicely into the dining area which opens to the enclosed porch, out to the Deck. Great for daily living and entertaining. Don't miss this lovingly maintained home inside and out. It is also a prime location with a backyard walking path to Churchhill Park. A recreation area for all ages; Tennis/Pickle Ball, Fishing/Skating Pond, Pool, Nature Trail and so much more!
Home Details
Home Type
- Single Family
Est. Annual Taxes
- $6,007
Year Built
- Built in 1958
Lot Details
- 0.9 Acre Lot
- Home fronts a pond
- Stone Wall
- Many Trees
- Garden
- Property is zoned R-20
Home Design
- Ranch Style House
- Concrete Foundation
- Frame Construction
- Asphalt Shingled Roof
- Vinyl Siding
Interior Spaces
- Ceiling Fan
- 1 Fireplace
- Thermal Windows
- Home Security System
Kitchen
- Electric Cooktop
- Range Hood
- Microwave
- Dishwasher
- Disposal
Bedrooms and Bathrooms
- 3 Bedrooms
Laundry
- Laundry on lower level
- Electric Dryer
- Washer
Attic
- Attic Fan
- Storage In Attic
- Pull Down Stairs to Attic
Partially Finished Basement
- Heated Basement
- Walk-Out Basement
- Partial Basement
- Interior Basement Entry
- Basement Storage
Parking
- 2 Car Garage
- Parking Deck
- Automatic Garage Door Opener
- Private Driveway
Outdoor Features
- Deck
- Enclosed patio or porch
- Breezeway
- Rain Gutters
Location
- Property is near public transit
- Property is near a golf course
Utilities
- Central Air
- Air Source Heat Pump
- Heating System Uses Natural Gas
- Fuel Tank Located in Basement
- Cable TV Available
Community Details
- Public Transportation
Listing and Financial Details
- Assessor Parcel Number 660010
Map
Home Values in the Area
Average Home Value in this Area
Property History
| Date | Event | Price | Change | Sq Ft Price |
|---|---|---|---|---|
| 11/15/2023 11/15/23 | Sold | $332,900 | +11.0% | $154 / Sq Ft |
| 10/17/2023 10/17/23 | Pending | -- | -- | -- |
| 10/12/2023 10/12/23 | For Sale | $299,900 | -- | $138 / Sq Ft |
Tax History
| Year | Tax Paid | Tax Assessment Tax Assessment Total Assessment is a certain percentage of the fair market value that is determined by local assessors to be the total taxable value of land and additions on the property. | Land | Improvement |
|---|---|---|---|---|
| 2024 | $6,663 | $167,970 | $59,540 | $108,430 |
| 2023 | $6,007 | $156,590 | $59,530 | $97,060 |
| 2022 | $6,027 | $156,590 | $59,530 | $97,060 |
| 2021 | $6,077 | $156,590 | $59,530 | $97,060 |
| 2020 | $5,733 | $145,960 | $59,540 | $86,420 |
| 2019 | $5,758 | $145,960 | $59,540 | $86,420 |
| 2018 | $5,619 | $145,960 | $59,540 | $86,420 |
| 2017 | $5,341 | $145,960 | $59,540 | $86,420 |
| 2016 | $5,218 | $145,960 | $59,540 | $86,420 |
| 2014 | $4,692 | $134,940 | $59,580 | $75,360 |
Mortgage History
| Date | Status | Loan Amount | Loan Type |
|---|---|---|---|
| Open | $346,400 | Stand Alone Refi Refinance Of Original Loan |
Deed History
| Date | Type | Sale Price | Title Company |
|---|---|---|---|
| Warranty Deed | $332,900 | None Available | |
| Quit Claim Deed | -- | -- |
Similar Homes in the area
Source: SmartMLS
MLS Number: 170600262
APN: NEWI-000022-000284
- 1887 Main St
- 144 Churchill Dr
- 142 Churchill Dr
- 548 Churchill Dr
- 339 Churchill Dr
- 112 Fox Run Ct Unit 112
- 131 Hunters Ln Unit 131
- 102 Steeplechase Dr
- 1512 Willard Ave
- 10 Woodsedge Dr Unit 2A
- 110 Griswoldville Ave
- 64 Frederick St
- 2950 Berlin Turnpike
- 517 Cypress Rd
- 67 Stuart St
- 74 Indian Hill Rd
- 2990 Berlin Turnpike
- 221 Hillcrest Ave
- 221 Cypress Rd Unit 221
- 185 Cypress Rd
