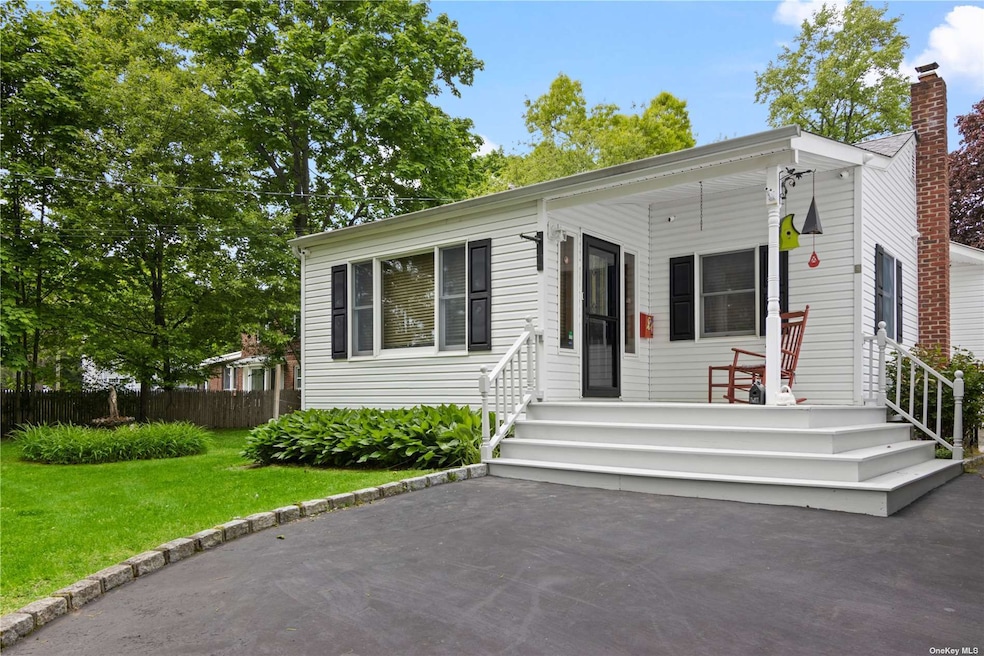
5 Oak St Saint James, NY 11780
Saint James NeighborhoodHighlights
- Panoramic View
- Deck
- Cathedral Ceiling
- Mills Pond Elementary School Rated A
- Ranch Style House
- Wood Flooring
About This Home
As of July 2024Delightful Cottage-Style Living: Located on a level .38-acre lot, this charming home welcomes you in from the inviting rocking chair front porch. The interior has been freshly painted and boasts oak flooring. The kitchen is well-appointed with maple cabinets, granite countertops, and high-end stainless-steel appliances, including a gas/electric Viking stove. The skylit den, with its cathedral ceilings and stone wood-burning fireplace, offers a cozy retreat. The home includes two remodeled baths , Andersen windows, newer appliances, Bose surround sound speakers in den, nine hardwired security cameras and generator transfer switch. The lower level is ideal for a gym or office, and includes , recreation area, laundry and storage space. The newly rebuilt two-car garage has heat, ac, electricity, an EV charging station, and spacious storage area above. New roofs cover both the house and garage. The backyard is a peaceful retreat with an expansive yard, deck, paver patio with a pergola, and a hot tub. Nearby is local shopping, restaurants, beaches, and Stony Brook University and Medical Center. Smithtown Schools.
Last Agent to Sell the Property
Daniel Gale Sothebys Intl Rlty Brokerage Phone: 631-584-6600 License #30KO0532212

Home Details
Home Type
- Single Family
Est. Annual Taxes
- $7,196
Year Built
- Built in 1955
Lot Details
- 0.38 Acre Lot
- Back Yard Fenced
- Level Lot
- Sprinkler System
Parking
- 2 Car Detached Garage
Home Design
- Ranch Style House
- Frame Construction
- Vinyl Siding
Interior Spaces
- Cathedral Ceiling
- Skylights
- 1 Fireplace
- Home Office
- Storage
- Panoramic Views
- Finished Basement
- Partial Basement
- Home Security System
Kitchen
- Eat-In Kitchen
- Oven
- Dishwasher
- Granite Countertops
Flooring
- Wood
- Wall to Wall Carpet
Bedrooms and Bathrooms
- 2 Bedrooms
- 2 Full Bathrooms
Laundry
- Dryer
- Washer
Outdoor Features
- Deck
- Patio
- Porch
Schools
- Mills Pond Elementary School
- Great Hollow Middle School
- Smithtown High School-East
Utilities
- Ductless Heating Or Cooling System
- Baseboard Heating
- Heating System Uses Oil
- Cesspool
Listing and Financial Details
- Legal Lot and Block 2 / 5
- Assessor Parcel Number 0800-085-00-05-00-004-000
Map
Home Values in the Area
Average Home Value in this Area
Property History
| Date | Event | Price | Change | Sq Ft Price |
|---|---|---|---|---|
| 07/31/2024 07/31/24 | Sold | $660,000 | 0.0% | $1,250 / Sq Ft |
| 06/06/2024 06/06/24 | Pending | -- | -- | -- |
| 06/04/2024 06/04/24 | Off Market | $660,000 | -- | -- |
| 06/04/2024 06/04/24 | For Sale | $599,000 | -9.2% | $1,134 / Sq Ft |
| 05/28/2024 05/28/24 | Off Market | $660,000 | -- | -- |
| 05/16/2024 05/16/24 | For Sale | $599,000 | -- | $1,134 / Sq Ft |
Tax History
| Year | Tax Paid | Tax Assessment Tax Assessment Total Assessment is a certain percentage of the fair market value that is determined by local assessors to be the total taxable value of land and additions on the property. | Land | Improvement |
|---|---|---|---|---|
| 2023 | $6,254 | $2,615 | $285 | $2,330 |
| 2022 | $5,094 | $2,615 | $285 | $2,330 |
| 2021 | $5,094 | $2,615 | $285 | $2,330 |
| 2020 | $5,821 | $2,615 | $285 | $2,330 |
| 2019 | $5,821 | $0 | $0 | $0 |
| 2018 | -- | $2,615 | $285 | $2,330 |
| 2017 | $5,305 | $2,615 | $285 | $2,330 |
| 2016 | $5,206 | $2,615 | $285 | $2,330 |
| 2015 | -- | $2,615 | $285 | $2,330 |
| 2014 | -- | $2,615 | $285 | $2,330 |
Mortgage History
| Date | Status | Loan Amount | Loan Type |
|---|---|---|---|
| Open | $33,000 | Second Mortgage Made To Cover Down Payment | |
| Open | $277,000 | Stand Alone Refi Refinance Of Original Loan | |
| Closed | $47,500 | Credit Line Revolving | |
| Previous Owner | $19,250 | Stand Alone Second | |
| Previous Owner | $154,000 | No Value Available | |
| Previous Owner | $209,000 | No Value Available |
Deed History
| Date | Type | Sale Price | Title Company |
|---|---|---|---|
| Bargain Sale Deed | $192,500 | -- | |
| Interfamily Deed Transfer | $500 | First American Title Ins Co |
Similar Homes in Saint James, NY
Source: OneKey® MLS
MLS Number: KEY3552292
APN: 0800-085-00-05-00-004-000
