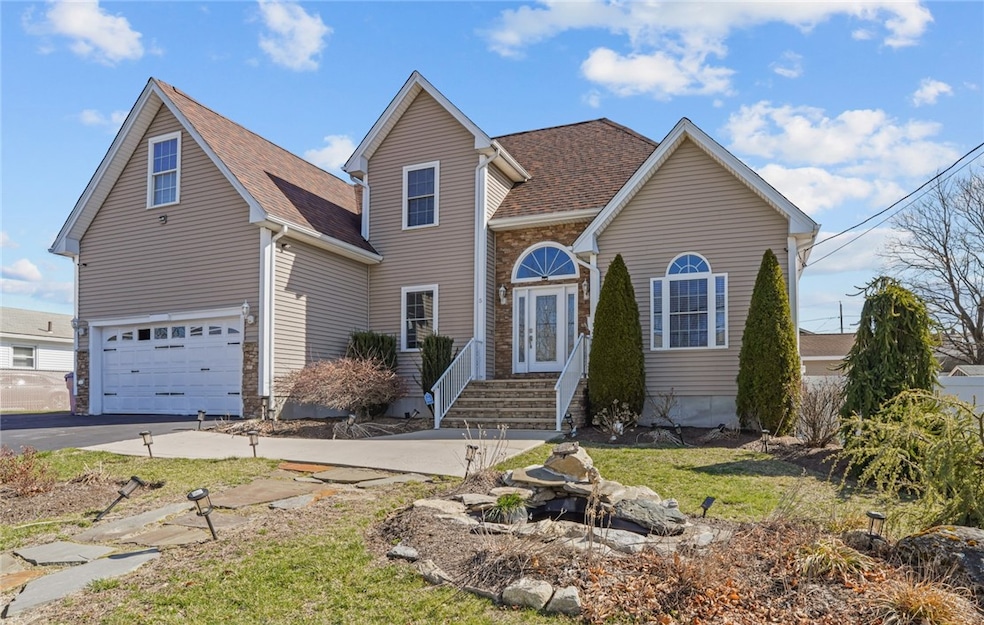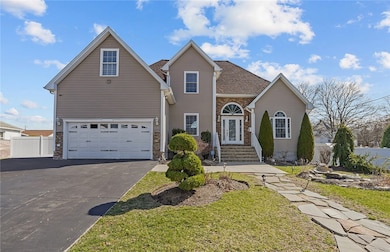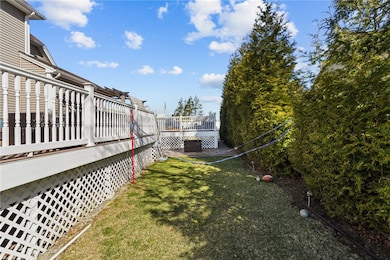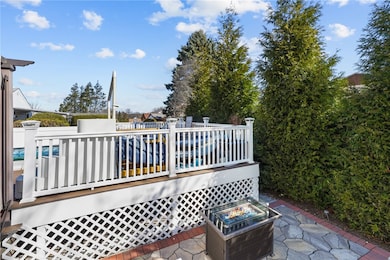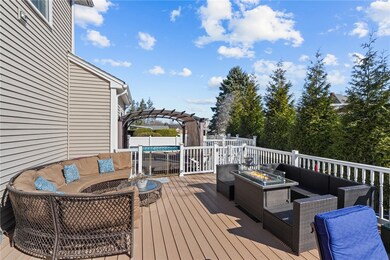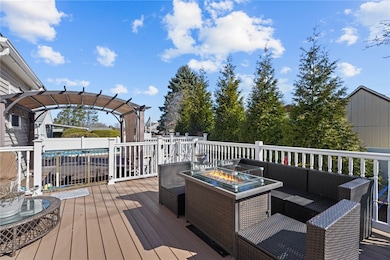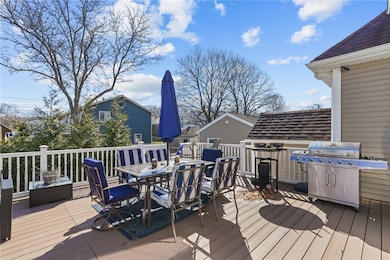
5 Orchard St North Providence, RI 02911
Fruit Hill NeighborhoodEstimated payment $4,722/month
Highlights
- Home Theater
- Colonial Architecture
- Wood Flooring
- Above Ground Pool
- Cathedral Ceiling
- Recreation Facilities
About This Home
Welcome to your dream home in the sought-after Fruit Hill neighborhood of North Providence! This custom-built colonial boasts 4 bedrooms, 4 full baths, and a half bath, offering luxurious living at its finest. Step inside to discover an open floor plan bathed in natural light, showcasing exquisite Brazilian cherry oak hardwood floors and elegant granite countertops. Begin your tour by walking into the stunning foyer. The chef's kitchen, adorned with coffered ceilings, seamlessly flows into the dining and living areas, where a cozy fireplace creates a warm ambiance. Off of the kitchen you will find a spacious laundry room with built-in washer/dryer and granite surfaces. The first-floor master suite is a true retreat, complete with a walk-in closet and a spa-like bathroom featuring a jacuzzi tub. Upstairs, you'll find three additional bedrooms and two full baths, providing ample space for family and guests. The finished basement is an entertainer's delight, featuring an open layout, a dry bar, a full bath, and a large common area perfect for a movie theater. Outside, enjoy resort-style living with an above-ground pool, hot tub, and a sprawling Trex deck with an outdoor kitchen. The property also includes a shed, a large two-car garage, a basketball court, and beautifully landscaped grounds with a serene pond and an irrigation system. The seller may consider including specific furniture items as part of an acceptable offer!
Home Details
Home Type
- Single Family
Est. Annual Taxes
- $7,200
Year Built
- Built in 2013
Lot Details
- 10,019 Sq Ft Lot
- Fenced
Parking
- 2 Car Attached Garage
- Driveway
Home Design
- Colonial Architecture
- Vinyl Siding
- Concrete Perimeter Foundation
- Plaster
Interior Spaces
- 2-Story Property
- Cathedral Ceiling
- Gas Fireplace
- Home Theater
Kitchen
- Oven
- Range
- Microwave
- Dishwasher
Flooring
- Wood
- Laminate
- Ceramic Tile
Bedrooms and Bathrooms
- 4 Bedrooms
- Bathtub with Shower
Laundry
- Dryer
- Washer
Finished Basement
- Basement Fills Entire Space Under The House
- Interior and Exterior Basement Entry
Pool
- Above Ground Pool
Utilities
- Forced Air Heating and Cooling System
- Heating System Uses Gas
- 200+ Amp Service
- Gas Water Heater
Listing and Financial Details
- Tax Lot 21
- Assessor Parcel Number 5ORCHARDSTNPRO
Community Details
Overview
- Fruit Hill Subdivision
Amenities
- Shops
- Restaurant
- Public Transportation
Recreation
- Recreation Facilities
Map
Home Values in the Area
Average Home Value in this Area
Tax History
| Year | Tax Paid | Tax Assessment Tax Assessment Total Assessment is a certain percentage of the fair market value that is determined by local assessors to be the total taxable value of land and additions on the property. | Land | Improvement |
|---|---|---|---|---|
| 2024 | $8,925 | $537,300 | $95,600 | $441,700 |
| 2023 | $8,925 | $537,300 | $95,600 | $441,700 |
| 2022 | $9,279 | $406,800 | $86,300 | $320,500 |
| 2021 | $9,279 | $406,800 | $86,300 | $320,500 |
| 2020 | $9,215 | $404,000 | $86,300 | $317,700 |
| 2017 | $9,457 | $361,800 | $77,400 | $284,400 |
| 2016 | $9,840 | $352,200 | $72,200 | $280,000 |
| 2015 | $9,840 | $352,200 | $72,200 | $280,000 |
| 2014 | $7,225 | $258,600 | $72,200 | $186,400 |
Property History
| Date | Event | Price | Change | Sq Ft Price |
|---|---|---|---|---|
| 04/25/2025 04/25/25 | Pending | -- | -- | -- |
| 04/03/2025 04/03/25 | For Sale | $740,000 | +27.6% | $200 / Sq Ft |
| 07/22/2021 07/22/21 | Sold | $580,000 | -3.3% | $157 / Sq Ft |
| 06/22/2021 06/22/21 | Pending | -- | -- | -- |
| 05/03/2021 05/03/21 | For Sale | $599,900 | -- | $162 / Sq Ft |
Deed History
| Date | Type | Sale Price | Title Company |
|---|---|---|---|
| Warranty Deed | $580,000 | None Available | |
| Warranty Deed | $580,000 | None Available | |
| Warranty Deed | $110,000 | -- |
Mortgage History
| Date | Status | Loan Amount | Loan Type |
|---|---|---|---|
| Open | $200,000 | Stand Alone Refi Refinance Of Original Loan | |
| Closed | $285,000 | Purchase Money Mortgage | |
| Previous Owner | $268,000 | Stand Alone Refi Refinance Of Original Loan | |
| Previous Owner | $200,000 | Stand Alone Refi Refinance Of Original Loan | |
| Previous Owner | $75,000 | Purchase Money Mortgage |
Similar Home in North Providence, RI
Source: State-Wide MLS
MLS Number: 1381332
APN: NPRO-000009-000000-000021
- 27 Kiley St Unit 1
- 102 Sunflower Cir
- 38 Emanuel St
- 1 Brook St
- 53 Columbus Ave Unit 103
- 53 Columbus Ave Unit 405
- 33 Oak St
- 5 Cynthia Dr Unit 15
- 12 Warren Ave
- 16 Ricci Dr
- 5 Rosemont Terrace
- 36 Columbus Ave
- 105 Adelaide Ave
- 50 Whipple Ct
- 16 Gardner Ave
- 9 Country Pkwy
- 43 Lee St
- 494 Woonasquatucket Ave Unit 418
- 494 Woonasquatucket Ave Unit 416
- 6 Blaine St
