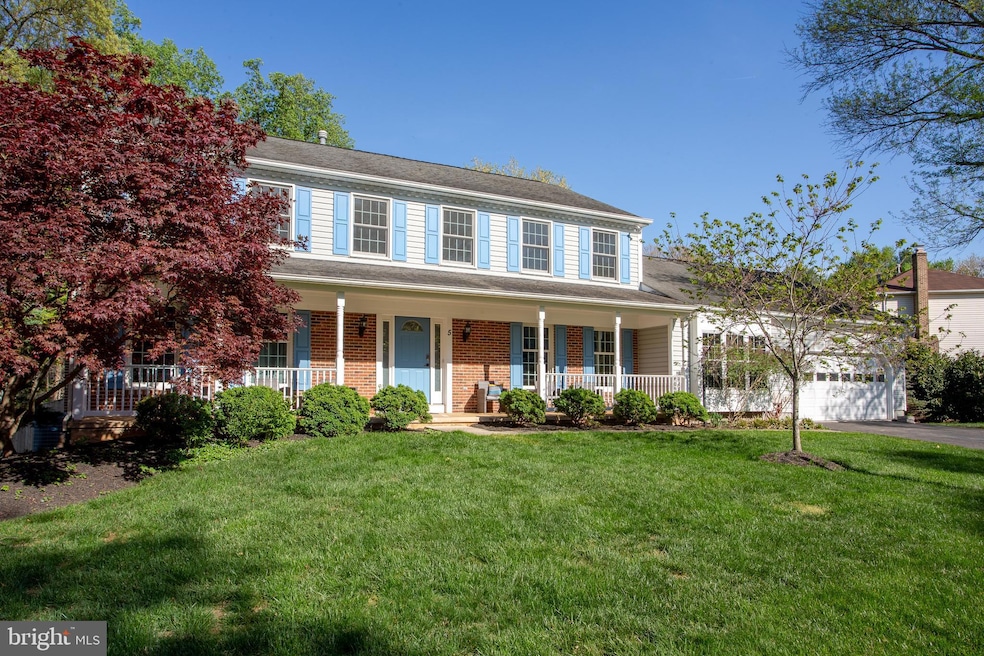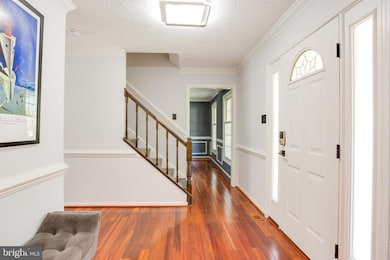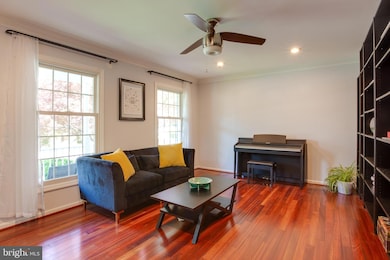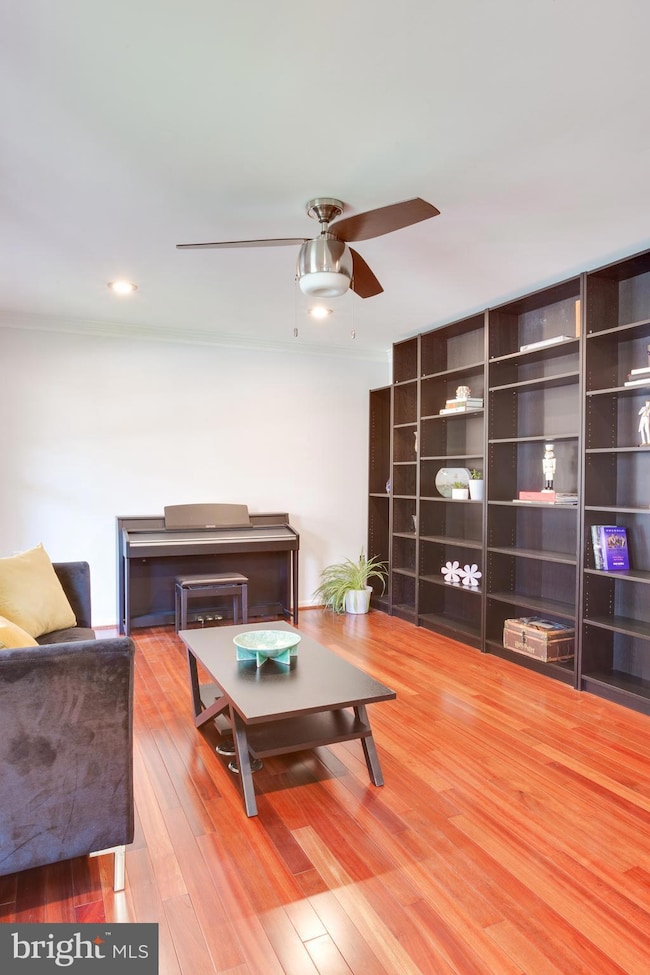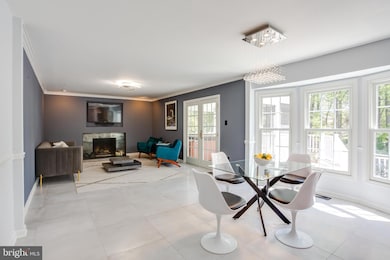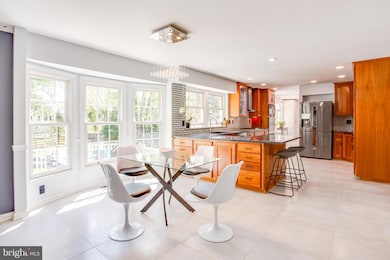
5 Paramus Ct North Potomac, MD 20878
Estimated payment $7,436/month
Highlights
- Filtered Pool
- Sauna
- Eat-In Gourmet Kitchen
- Travilah Elementary Rated A
- Solar Power System
- View of Trees or Woods
About This Home
Welcome to this stunning single-family detached home at 5 Paramus Ct in North Potomac, MD that has been updated throughout. This spacious residence offers seven bedrooms and four and a half bathrooms, providing an abundance of space and comfort for all your needs. Step inside to discover a thoughtfully designed layout that includes a main level accessible bedroom and bath.The heart of the home seamlessly connects to a multi-level deck where you can enjoy the tranquility of your own private backyard space. Indulge in the luxury of a private oasis featuring a heated in-ground salt-water pool and hot tub, perfect for relaxation and entertaining. The newly built basement sauna adds an extra touch of spa-like indulgence. The fenced back yard provides a sense of privacy and security, while the deck and patio offers a charming spot for outdoor dining and gatherings. This home is a true retreat, offering both indoor and outdoor spaces that cater to a variety of lifestyles. With its desirable location in North Potomac, this residence combines comfort, style, and convenience. Save on your electric bill with fully owned Solar Panels! Don't miss the opportunity to make this exceptional property your own.
Open House Schedule
-
Sunday, April 27, 20251:00 to 3:00 pm4/27/2025 1:00:00 PM +00:004/27/2025 3:00:00 PM +00:00Add to Calendar
Home Details
Home Type
- Single Family
Est. Annual Taxes
- $11,686
Year Built
- Built in 1986 | Remodeled in 2012
Lot Details
- 0.45 Acre Lot
- Cul-De-Sac
- West Facing Home
- Wood Fence
- Landscaped
- Extensive Hardscape
- No Through Street
- Level Lot
- Backs to Trees or Woods
- Back Yard Fenced
- Property is in excellent condition
- Property is zoned R200
HOA Fees
- $55 Monthly HOA Fees
Parking
- 2 Car Direct Access Garage
- 2 Driveway Spaces
- Parking Storage or Cabinetry
Home Design
- Colonial Architecture
- Brick Exterior Construction
- Vinyl Siding
- Concrete Perimeter Foundation
Interior Spaces
- Property has 3 Levels
- Open Floorplan
- Chair Railings
- Crown Molding
- Wainscoting
- Ceiling Fan
- Recessed Lighting
- Wood Burning Fireplace
- Replacement Windows
- Mud Room
- Family Room Off Kitchen
- Combination Kitchen and Living
- Formal Dining Room
- Den
- Recreation Room
- Workshop
- Screened Porch
- Storage Room
- Utility Room
- Sauna
- Views of Woods
Kitchen
- Eat-In Gourmet Kitchen
- Breakfast Room
- Built-In Double Oven
- Gas Oven or Range
- Stove
- Cooktop with Range Hood
- Built-In Microwave
- Extra Refrigerator or Freezer
- Dishwasher
- Stainless Steel Appliances
- Upgraded Countertops
- Disposal
Flooring
- Wood
- Carpet
- Ceramic Tile
- Luxury Vinyl Plank Tile
Bedrooms and Bathrooms
- En-Suite Bathroom
- Cedar Closet
- Walk-In Closet
- In-Law or Guest Suite
- Whirlpool Bathtub
- Bathtub with Shower
- Walk-in Shower
Laundry
- Laundry Room
- Laundry on main level
- Dryer
- Washer
Finished Basement
- Walk-Out Basement
- Shelving
Accessible Home Design
- Roll-in Shower
- Mobility Improvements
- Level Entry For Accessibility
Eco-Friendly Details
- Energy-Efficient Windows
- Solar Power System
Pool
- Filtered Pool
- Heated In Ground Pool
- Heated Spa
- Saltwater Pool
- Pool Equipment Shed
Outdoor Features
- Shed
Schools
- Travilah Elementary School
- Robert Frost Middle School
- Thomas S. Wootton High School
Utilities
- Forced Air Heating and Cooling System
- Vented Exhaust Fan
- Natural Gas Water Heater
Listing and Financial Details
- Tax Lot 73
- Assessor Parcel Number 160602534403
Community Details
Overview
- Association fees include common area maintenance, management, trash
- Potomac Crossing HOA
- Built by Ryland
- Dufief Mill Estates Subdivision, Hamilton + Major Addition Floorplan
Amenities
- Picnic Area
- Common Area
Recreation
- Community Playground
Map
Home Values in the Area
Average Home Value in this Area
Tax History
| Year | Tax Paid | Tax Assessment Tax Assessment Total Assessment is a certain percentage of the fair market value that is determined by local assessors to be the total taxable value of land and additions on the property. | Land | Improvement |
|---|---|---|---|---|
| 2024 | $11,686 | $964,400 | $367,200 | $597,200 |
| 2023 | $10,211 | $898,933 | $0 | $0 |
| 2022 | $9,032 | $833,467 | $0 | $0 |
| 2021 | $16,494 | $768,000 | $349,700 | $418,300 |
| 2020 | $16,040 | $759,900 | $0 | $0 |
| 2019 | $8,020 | $751,800 | $0 | $0 |
| 2018 | $5,726 | $743,700 | $349,700 | $394,000 |
| 2017 | $7,962 | $730,867 | $0 | $0 |
| 2016 | -- | $718,033 | $0 | $0 |
| 2015 | $6,423 | $705,200 | $0 | $0 |
| 2014 | $6,423 | $682,733 | $0 | $0 |
Property History
| Date | Event | Price | Change | Sq Ft Price |
|---|---|---|---|---|
| 04/25/2025 04/25/25 | For Sale | $1,150,000 | +28.5% | $282 / Sq Ft |
| 07/30/2020 07/30/20 | Sold | $895,000 | 0.0% | $219 / Sq Ft |
| 07/01/2020 07/01/20 | Pending | -- | -- | -- |
| 06/26/2020 06/26/20 | For Sale | $895,000 | -- | $219 / Sq Ft |
Deed History
| Date | Type | Sale Price | Title Company |
|---|---|---|---|
| Deed | $895,000 | Counselors Title Llc | |
| Deed | -- | -- | |
| Deed | -- | -- | |
| Deed | $340,000 | -- |
Mortgage History
| Date | Status | Loan Amount | Loan Type |
|---|---|---|---|
| Open | $100,300 | Credit Line Revolving | |
| Open | $765,000 | New Conventional | |
| Previous Owner | $375,000 | Stand Alone Second | |
| Previous Owner | $407,650 | Stand Alone Second |
Similar Homes in the area
Source: Bright MLS
MLS Number: MDMC2170562
APN: 06-02534403
- 11628 Paramus Dr
- 11620 Pleasant Meadow Dr
- 11449 Frances Green Dr
- 14320 Rich Branch Dr
- 11920 Foal Ln
- 11908 Filly Ln
- 11631 Ranch Ln
- 11628 Ranch Ln
- 11632 Ranch Ln
- 2 Rich Branch Ct
- 6 Antigone Ct
- 1 Freas Ct
- 14600 Quince Orchard Rd
- 14009 Kip Terrace
- 14010 Welland Terrace
- 13722 Travilah Rd
- 14639 Keeneland Cir
- 13910 Scout Ln
- 13901 Scout Ln
- 15004 Dufief Dr
