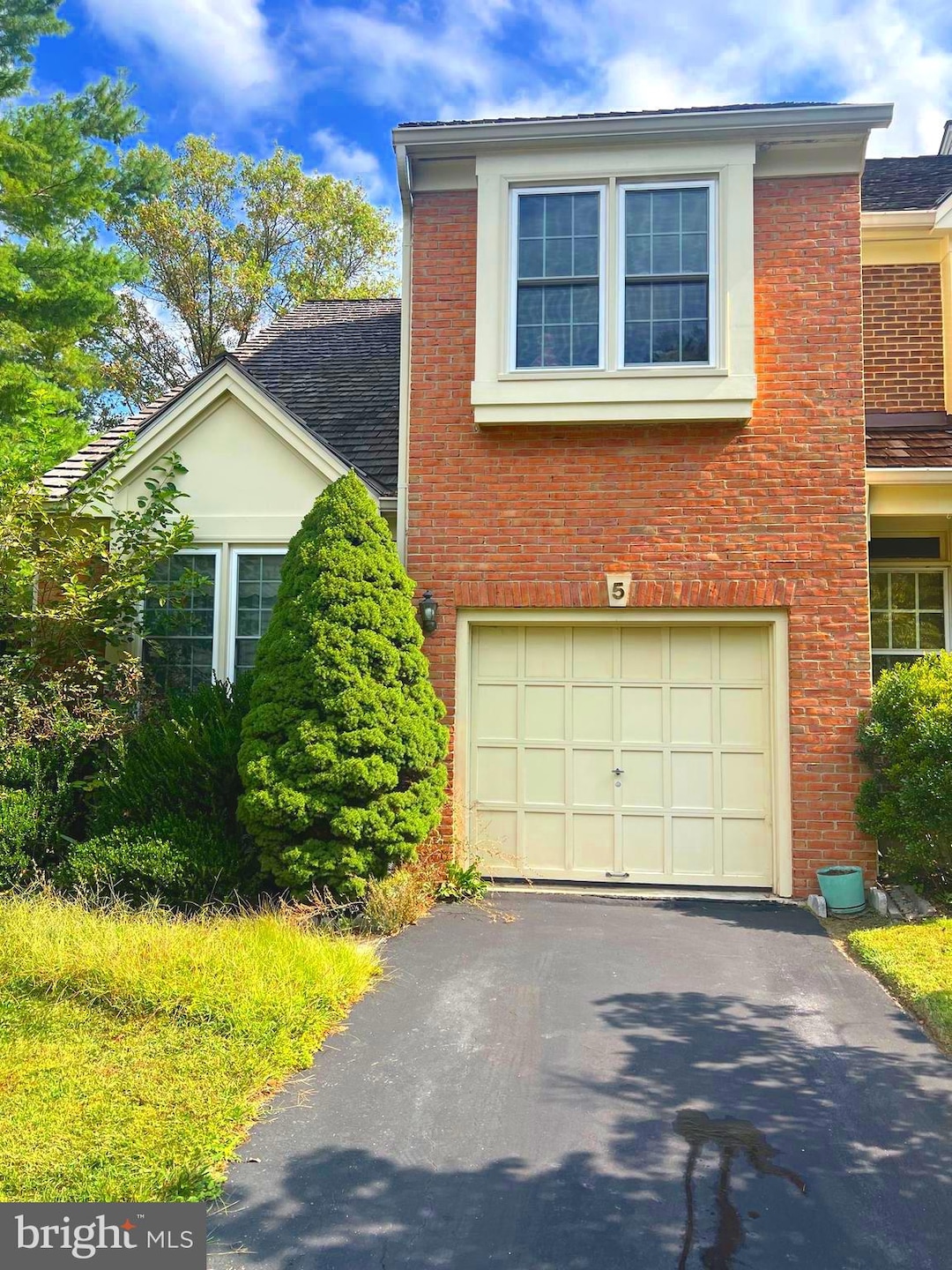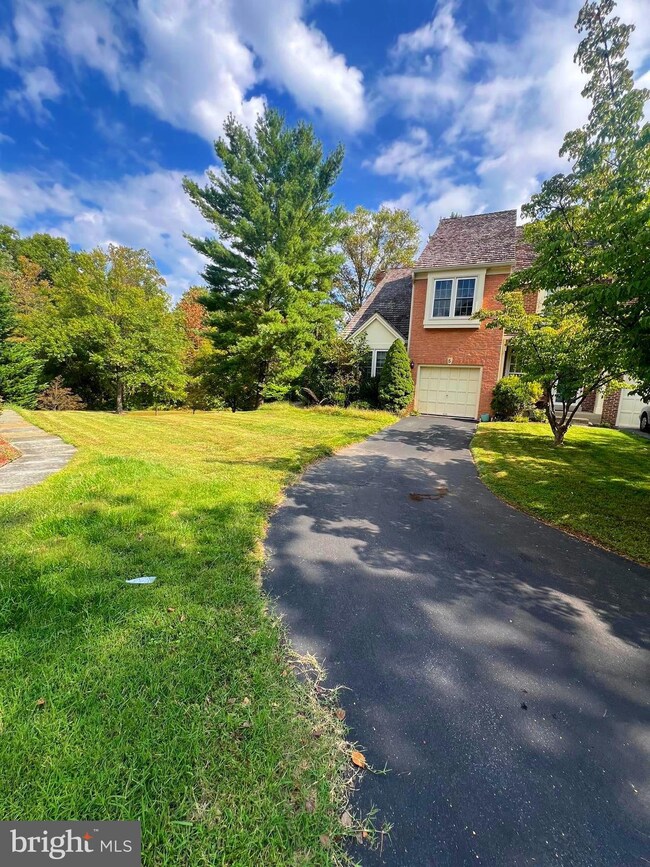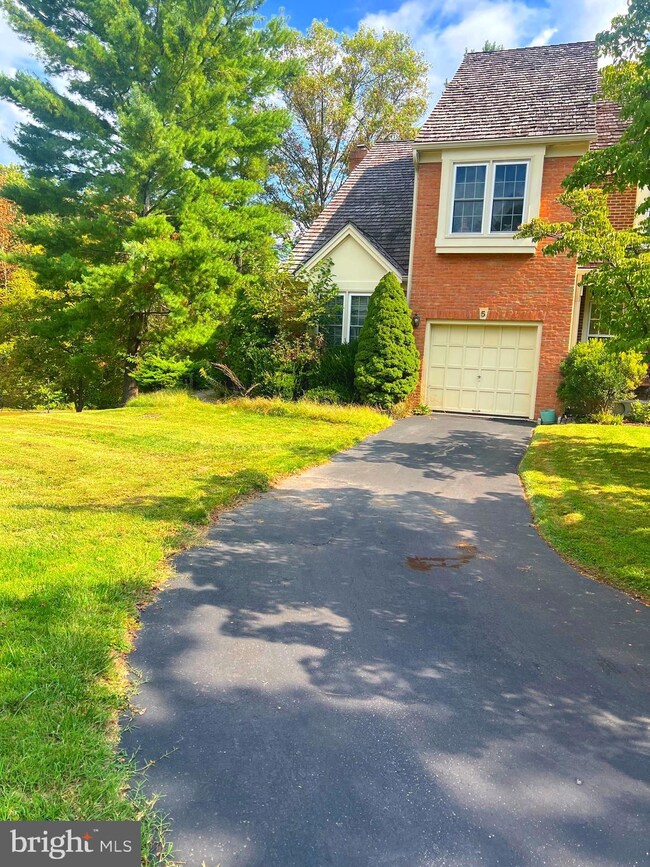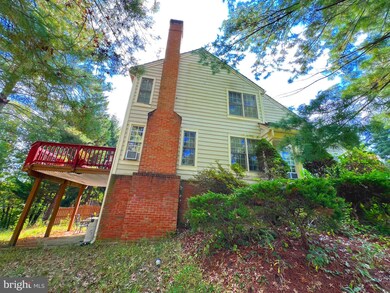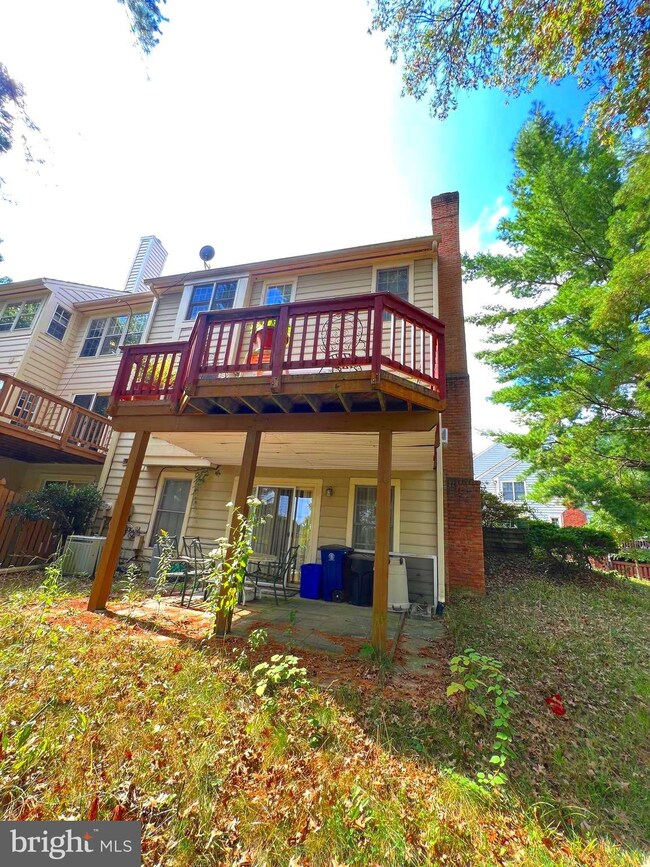
5 Park Vista Ct Silver Spring, MD 20906
Longmead Crossing Neighborhood
3
Beds
4
Baths
2,227
Sq Ft
$82/mo
HOA Fee
Highlights
- Colonial Architecture
- Traditional Floor Plan
- Whirlpool Bathtub
- Stonegate Elementary School Rated A-
- Wood Flooring
- Attic
About This Home
As of January 2025Huge one car garage, end unit townhome! A total of 2,671 sq. ft. Hurry, these townhomes rarely come on the market. Seller is looking for a cash buyer, to close within two weeks. Sale is strictly as-is, but home has been well maintained. Great location!
Townhouse Details
Home Type
- Townhome
Est. Annual Taxes
- $5,371
Year Built
- Built in 1989
Lot Details
- 2,890 Sq Ft Lot
- Property is in good condition
HOA Fees
- $82 Monthly HOA Fees
Parking
- 1 Car Attached Garage
- Garage Door Opener
- On-Street Parking
- Off-Street Parking
Home Design
- Colonial Architecture
- Brick Front
Interior Spaces
- Property has 3 Levels
- Traditional Floor Plan
- Crown Molding
- Fireplace With Glass Doors
- Window Treatments
- Entrance Foyer
- Family Room
- Living Room
- Dining Room
- Game Room
- Wood Flooring
- Attic
Kitchen
- Breakfast Area or Nook
- Eat-In Kitchen
- Electric Oven or Range
- Range Hood
- Dishwasher
- Upgraded Countertops
- Disposal
Bedrooms and Bathrooms
- 3 Bedrooms
- En-Suite Primary Bedroom
- En-Suite Bathroom
- Whirlpool Bathtub
Laundry
- Dryer
- Washer
Finished Basement
- Walk-Out Basement
- Basement Fills Entire Space Under The House
- Connecting Stairway
- Rear Basement Entry
- Sump Pump
Schools
- Stonegate Elementary School
- William H. Farquhar Middle School
- James Hubert Blake High School
Utilities
- Forced Air Heating and Cooling System
- Air Source Heat Pump
- Radiant Heating System
- Vented Exhaust Fan
- Electric Water Heater
Listing and Financial Details
- Tax Lot 12
- Assessor Parcel Number 161302747684
Community Details
Overview
- Association fees include common area maintenance, management, pool(s), road maintenance, snow removal, trash
- Longmead Subdivision, Large Floorplan
Amenities
- Common Area
- Community Center
- Party Room
Recreation
- Tennis Courts
- Community Playground
- Community Pool
Security
- Security Service
Map
Create a Home Valuation Report for This Property
The Home Valuation Report is an in-depth analysis detailing your home's value as well as a comparison with similar homes in the area
Home Values in the Area
Average Home Value in this Area
Property History
| Date | Event | Price | Change | Sq Ft Price |
|---|---|---|---|---|
| 01/24/2025 01/24/25 | Sold | $588,850 | +2.4% | $264 / Sq Ft |
| 12/23/2024 12/23/24 | Pending | -- | -- | -- |
| 12/18/2024 12/18/24 | For Sale | $575,000 | +36.6% | $258 / Sq Ft |
| 10/22/2024 10/22/24 | Sold | $420,900 | +0.2% | $189 / Sq Ft |
| 09/26/2024 09/26/24 | Pending | -- | -- | -- |
| 09/24/2024 09/24/24 | Price Changed | $419,900 | -6.7% | $189 / Sq Ft |
| 09/20/2024 09/20/24 | For Sale | $449,900 | -- | $202 / Sq Ft |
Source: Bright MLS
Tax History
| Year | Tax Paid | Tax Assessment Tax Assessment Total Assessment is a certain percentage of the fair market value that is determined by local assessors to be the total taxable value of land and additions on the property. | Land | Improvement |
|---|---|---|---|---|
| 2024 | $5,371 | $433,633 | $0 | $0 |
| 2023 | $4,258 | $398,667 | $0 | $0 |
| 2022 | $2,931 | $363,700 | $125,000 | $238,700 |
| 2021 | $7,239 | $363,700 | $125,000 | $238,700 |
| 2020 | $7,194 | $363,700 | $125,000 | $238,700 |
| 2019 | $3,596 | $364,800 | $125,000 | $239,800 |
| 2018 | $3,877 | $350,967 | $0 | $0 |
| 2017 | $3,279 | $337,133 | $0 | $0 |
| 2016 | $3,428 | $323,300 | $0 | $0 |
| 2015 | $3,428 | $323,300 | $0 | $0 |
| 2014 | $3,428 | $323,300 | $0 | $0 |
Source: Public Records
Mortgage History
| Date | Status | Loan Amount | Loan Type |
|---|---|---|---|
| Open | $566,442 | FHA | |
| Closed | $566,442 | FHA | |
| Previous Owner | $294,210 | No Value Available | |
| Previous Owner | $304,000 | New Conventional | |
| Previous Owner | $326,230 | FHA | |
| Previous Owner | $323,000 | New Conventional | |
| Previous Owner | $315,000 | Purchase Money Mortgage | |
| Previous Owner | $315,000 | Purchase Money Mortgage |
Source: Public Records
Deed History
| Date | Type | Sale Price | Title Company |
|---|---|---|---|
| Deed | $588,850 | Cardinal Title Group | |
| Deed | $588,850 | Cardinal Title Group | |
| Deed | $420,900 | Rsi Title | |
| Interfamily Deed Transfer | -- | None Available | |
| Deed | $465,000 | -- | |
| Deed | $465,000 | -- |
Source: Public Records
Similar Homes in Silver Spring, MD
Source: Bright MLS
MLS Number: MDMC2149444
APN: 13-02747684
Nearby Homes
- 4 Habersham Ct
- 15016 Shamrock Ridge Rd
- 2219 Cherry Leaf Ln
- 14854 Hammersmith Cir
- 14915 Ladymeade Cir
- 16 Normandy Square Ct Unit 3
- 2503 Mcveary Ct
- 14911 Cleese Ct Unit 4BF
- 14905 Mckisson Ct Unit 7AA
- 14901 Mckisson Ct Unit A
- 2317 Massanutten Dr
- 2607 Nisqually Ct
- 15106 Callohan Ct
- 15100 Deer Valley Terrace
- 2405 Sun Valley Cir
- 29 Valleyfield Ct
- 2456 Sun Valley Cir Unit 7M
- 2346 Sun Valley Cir Unit 2-A
- 14434 Bel Pre Dr
- 7 Catoctin Ct
