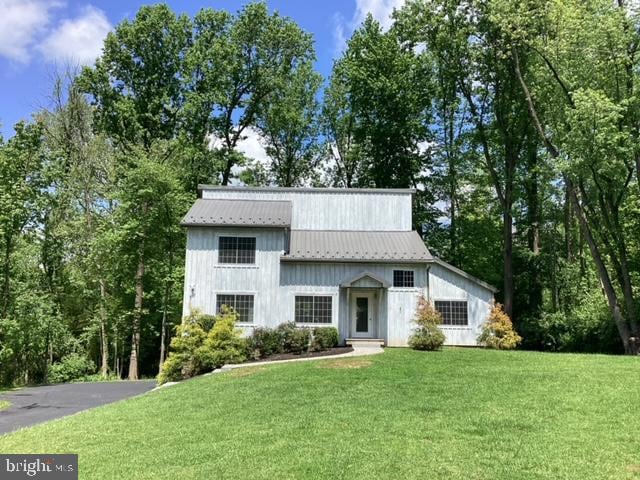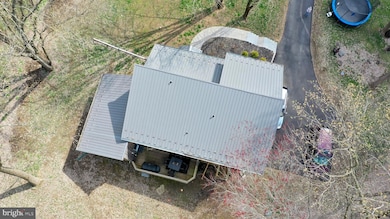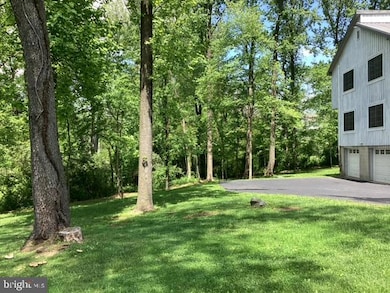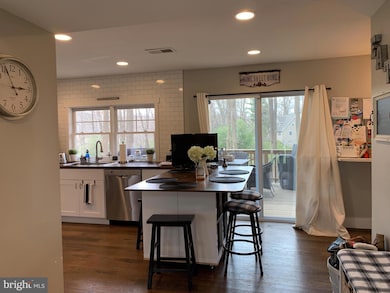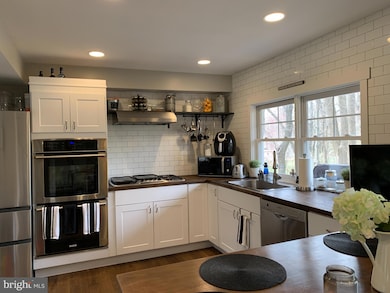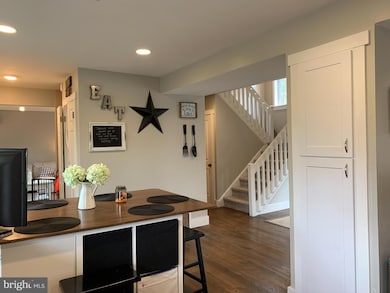
Highlights
- Contemporary Architecture
- Cathedral Ceiling
- No HOA
- Glenwood Elementary School Rated A
- Wood Flooring
- 2 Car Direct Access Garage
About This Home
As of August 2024This 4-Bedroom, 2.5 baths Newly updated with deck. Great for Corporate Relocation, Close to Franklin Station, immediately adjacent to the New Media - WaWa train station on US Route 1 – West Baltimore Avenue with award-winning Rose Tree Media School districts. The first floor offers a large open gourmet kitchen is built with high-end gourmet appliances which spills into the Great Family/Living room. The 1st floor is wired for surround sound as well as the custom deck off the back which peers into the adjacent majestic scenic private woods . Power room completes the first floor with an attached 2-car garage. The 2nd floor has a primary bedroom, and its primary bath has a luxurious feel . An additional three bedrooms and full bath + washer & dryer complete the first floor. The Franklin Station, Adjacent parks and trails are right outside your doorstep for running, hiking, and biking. Close to Costco, Train station, and/or Media with its’ many fine restaurants and shops, respectively. A short walk to the adjacent new Media-WaWa train station offers easy access to downtown Philadelphia and the community is within 15 minutes of the airport. The home is also listed for lease
Home Details
Home Type
- Single Family
Est. Annual Taxes
- $7,781
Year Built
- Built in 1978
Lot Details
- 1.02 Acre Lot
- Historic Home
Parking
- 2 Car Direct Access Garage
- Basement Garage
- Garage Door Opener
Home Design
- Contemporary Architecture
- Permanent Foundation
- Frame Construction
- Metal Roof
Interior Spaces
- 2,130 Sq Ft Home
- Property has 2 Levels
- Cathedral Ceiling
- Wood Flooring
- Basement Fills Entire Space Under The House
- Laundry on main level
Bedrooms and Bathrooms
- 4 Bedrooms
- 2 Full Bathrooms
Utilities
- Central Air
- Cooling System Utilizes Bottled Gas
- Heating System Powered By Owned Propane
- Hot Water Heating System
- Well
- Bottled Gas Water Heater
Community Details
- No Home Owners Association
Listing and Financial Details
- Tax Lot 024-000
- Assessor Parcel Number 27-00-02013-03
Map
Home Values in the Area
Average Home Value in this Area
Property History
| Date | Event | Price | Change | Sq Ft Price |
|---|---|---|---|---|
| 08/20/2024 08/20/24 | Sold | $615,000 | -3.5% | $289 / Sq Ft |
| 08/02/2024 08/02/24 | Pending | -- | -- | -- |
| 07/09/2024 07/09/24 | For Sale | $637,000 | 0.0% | $299 / Sq Ft |
| 06/10/2024 06/10/24 | Pending | -- | -- | -- |
| 05/20/2024 05/20/24 | Price Changed | $637,000 | +6.2% | $299 / Sq Ft |
| 05/18/2024 05/18/24 | For Sale | $599,999 | 0.0% | $282 / Sq Ft |
| 06/16/2022 06/16/22 | Under Contract | -- | -- | -- |
| 06/04/2022 06/04/22 | Rented | $3,100 | 0.0% | -- |
| 05/26/2022 05/26/22 | Off Market | $3,100 | -- | -- |
| 05/10/2022 05/10/22 | Price Changed | $3,100 | -13.9% | $1 / Sq Ft |
| 05/01/2022 05/01/22 | For Rent | $3,600 | +5.9% | -- |
| 07/13/2021 07/13/21 | Rented | $3,400 | 0.0% | -- |
| 06/07/2021 06/07/21 | Price Changed | $3,400 | +6.3% | $2 / Sq Ft |
| 06/07/2021 06/07/21 | For Rent | $3,200 | +3100.0% | -- |
| 06/15/2019 06/15/19 | Rented | $100 | -96.7% | -- |
| 04/29/2019 04/29/19 | Under Contract | -- | -- | -- |
| 04/11/2019 04/11/19 | For Rent | $3,000 | +20.0% | -- |
| 07/28/2017 07/28/17 | Rented | $2,500 | -13.8% | -- |
| 07/28/2017 07/28/17 | Under Contract | -- | -- | -- |
| 05/10/2017 05/10/17 | For Rent | $2,900 | -- | -- |
Tax History
| Year | Tax Paid | Tax Assessment Tax Assessment Total Assessment is a certain percentage of the fair market value that is determined by local assessors to be the total taxable value of land and additions on the property. | Land | Improvement |
|---|---|---|---|---|
| 2024 | $7,842 | $405,630 | $174,550 | $231,080 |
| 2023 | $7,566 | $405,630 | $174,550 | $231,080 |
| 2022 | $7,372 | $405,630 | $174,550 | $231,080 |
| 2021 | $12,552 | $405,630 | $174,550 | $231,080 |
| 2020 | $6,916 | $205,060 | $70,000 | $135,060 |
| 2019 | $6,695 | $205,060 | $70,000 | $135,060 |
| 2018 | $6,602 | $205,060 | $0 | $0 |
| 2017 | $6,455 | $205,060 | $0 | $0 |
| 2016 | $1,148 | $205,060 | $0 | $0 |
| 2015 | $1,125 | $205,060 | $0 | $0 |
| 2014 | $1,125 | $205,060 | $0 | $0 |
Mortgage History
| Date | Status | Loan Amount | Loan Type |
|---|---|---|---|
| Previous Owner | $553,500 | New Conventional | |
| Previous Owner | $360,000 | Unknown | |
| Previous Owner | $320,000 | Unknown | |
| Previous Owner | $50,000 | Credit Line Revolving | |
| Previous Owner | $259,000 | Unknown | |
| Previous Owner | $25,000 | Credit Line Revolving | |
| Previous Owner | $223,043 | Fannie Mae Freddie Mac |
Deed History
| Date | Type | Sale Price | Title Company |
|---|---|---|---|
| Deed | $615,000 | None Listed On Document | |
| Special Warranty Deed | $233,334 | None Available | |
| Sheriffs Deed | -- | None Available | |
| Quit Claim Deed | -- | -- |
Similar Homes in the area
Source: Bright MLS
MLS Number: PADE2067844
APN: 27-00-02013-03
- 6 Stephen Dr
- 7 Helluva Hill Ln
- 35 Stephen Dr
- 528 Old Forge Rd
- 552 Old Forge Rd
- 552 Old Forge Rd Unit B
- 96 Bayberry Ct Unit 96
- 362 Radford Ct Unit 362
- 5 Honeysuckle Ct
- 25 Sweetbriar Ln
- 60 Andrien Rd
- 208 Nottingham Ct Unit 208
- 255 Stanton Ct Unit 255
- 309 Bowers Ln
- 307 Stanton Ct Unit 307
- 34 Ashley Ct Unit 34
- 277 W Baltimore Pike
- 170 Andrien Rd
- 862 Whistle Ln
- 109 Forge Rd
