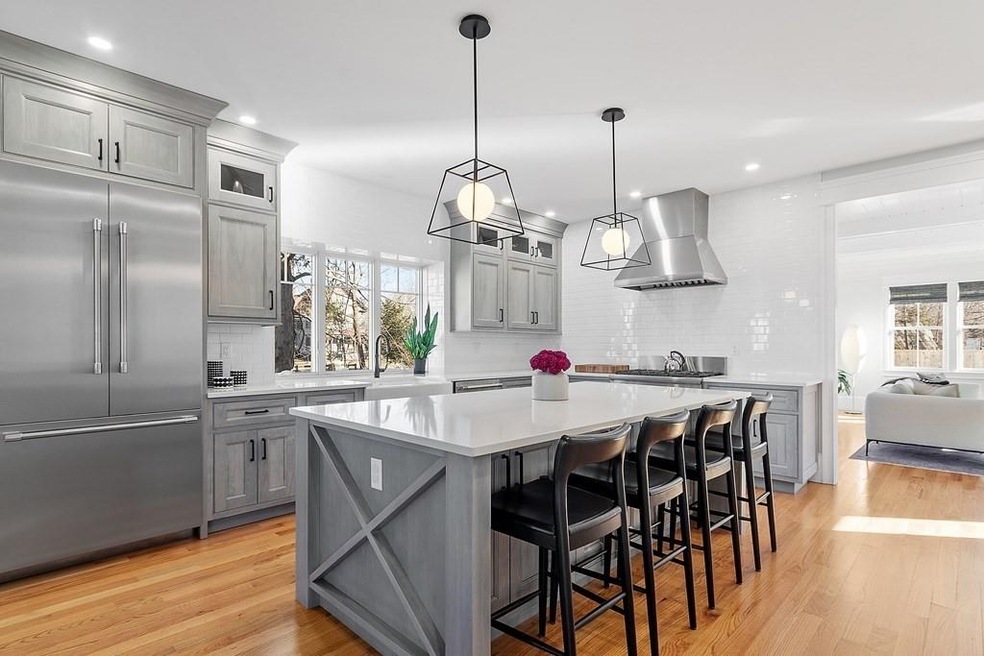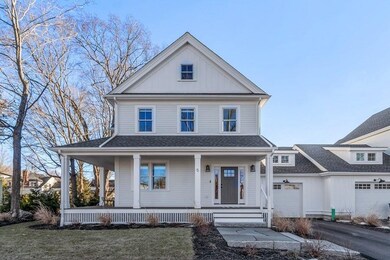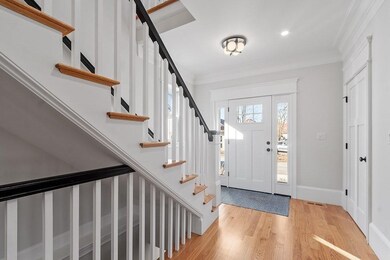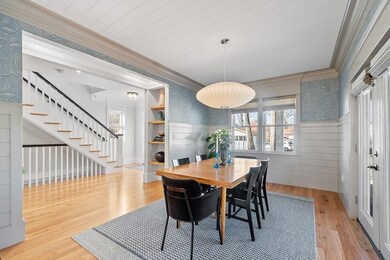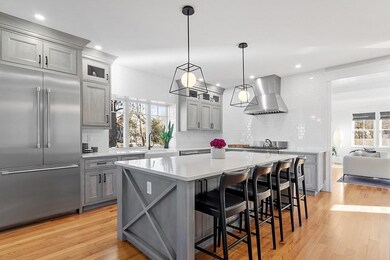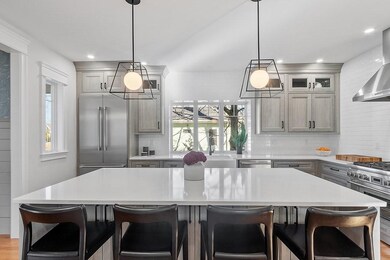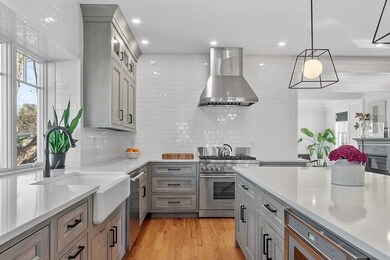
Highlights
- Medical Services
- Open Floorplan
- Property is near public transit
- Acton-Boxborough Regional High School Rated A+
- Custom Closet System
- Cathedral Ceiling
About This Home
As of April 2022SHOWINGS START 3/17. Better than new! This architect designed attached custom farmhouse combines contemporary and classic design for today’s lifestyle. Open floor plan features designer kitchen with huge quartz island, Thermador appliances, ceramic farmer's sink and custom pantry. Sun filled family room with extra large windows features coffered ceiling, gas fireplace and access to the backyard. Dining room detail includes shiplap styling and the coveted, tiled mudroom with built in storage provides entry from the garage. Second floor features primary suite with luxurious bath, freestanding soaking tub, two walk-in custom designed closets, 2 additional good size bedrooms, a full bath, convenient laundry and flexible landing space. Lower level is finished with additional bath, guest room, plus space for home office and rec room. Custom window treatments,decor, abundant hardwood and built in nooks add to this unique home. Close to West Acton Village with shops, restaurants, and new schoo
Home Details
Home Type
- Single Family
Est. Annual Taxes
- $19,464
Year Built
- Built in 2020
Lot Details
- 0.35 Acre Lot
- Near Conservation Area
- Property is zoned VR
Parking
- 1 Car Attached Garage
- Driveway
- Open Parking
- Off-Street Parking
Home Design
- Farmhouse Style Home
- Frame Construction
- Shingle Roof
- Radon Mitigation System
- Concrete Perimeter Foundation
Interior Spaces
- 3,517 Sq Ft Home
- Open Floorplan
- Crown Molding
- Wainscoting
- Coffered Ceiling
- Cathedral Ceiling
- Decorative Lighting
- Insulated Windows
- Window Screens
- Sliding Doors
- Insulated Doors
- Living Room with Fireplace
- Finished Basement
- Basement Fills Entire Space Under The House
Kitchen
- Stove
- Range
- Microwave
- Dishwasher
- Stainless Steel Appliances
- Kitchen Island
- Solid Surface Countertops
Flooring
- Wood
- Laminate
- Tile
Bedrooms and Bathrooms
- 4 Bedrooms
- Primary bedroom located on second floor
- Custom Closet System
- Double Vanity
- Bathtub with Shower
Laundry
- Laundry on upper level
- Dryer
- Washer
Location
- Property is near public transit
- Property is near schools
Schools
- 1 Of 6 Elementary School
- R.J. Grey Middle School
- Ab High School
Utilities
- Forced Air Heating and Cooling System
- Heating System Uses Natural Gas
- Tankless Water Heater
- Gas Water Heater
- Private Sewer
Additional Features
- Energy-Efficient Thermostat
- Porch
Listing and Financial Details
- Assessor Parcel Number M:00F2B B:0002 L:0002,5118576
Community Details
Amenities
- Medical Services
- Shops
Recreation
- Tennis Courts
- Park
- Bike Trail
Map
Home Values in the Area
Average Home Value in this Area
Property History
| Date | Event | Price | Change | Sq Ft Price |
|---|---|---|---|---|
| 04/25/2022 04/25/22 | Sold | $1,185,000 | +11.8% | $337 / Sq Ft |
| 03/23/2022 03/23/22 | Pending | -- | -- | -- |
| 03/12/2022 03/12/22 | For Sale | $1,060,000 | +6.5% | $301 / Sq Ft |
| 01/14/2021 01/14/21 | Sold | $995,000 | 0.0% | $291 / Sq Ft |
| 10/29/2020 10/29/20 | Pending | -- | -- | -- |
| 10/05/2020 10/05/20 | For Sale | $995,000 | -- | $291 / Sq Ft |
Tax History
| Year | Tax Paid | Tax Assessment Tax Assessment Total Assessment is a certain percentage of the fair market value that is determined by local assessors to be the total taxable value of land and additions on the property. | Land | Improvement |
|---|---|---|---|---|
| 2025 | $20,103 | $1,172,200 | $0 | $1,172,200 |
| 2024 | $17,914 | $1,074,600 | $0 | $1,074,600 |
| 2023 | $16,886 | $961,600 | $0 | $961,600 |
| 2022 | $19,464 | $1,000,700 | $0 | $1,000,700 |
| 2021 | $18,569 | $917,900 | $0 | $917,900 |
Mortgage History
| Date | Status | Loan Amount | Loan Type |
|---|---|---|---|
| Open | $835,000 | Purchase Money Mortgage | |
| Previous Owner | $690,000 | Purchase Money Mortgage |
Deed History
| Date | Type | Sale Price | Title Company |
|---|---|---|---|
| Condominium Deed | $1,185,000 | None Available |
Similar Homes in the area
Source: MLS Property Information Network (MLS PIN)
MLS Number: 72952124
APN: ACTO M:00F2B B:0002 L:0002
- 298 Central St
- 298 Central St Unit 298
- 76 Willow St
- 15 Knowlton Dr
- 99 Willow St
- 2 Bart's Way
- 41 Flint Rd
- 413 Arlington St
- 114 Central St
- 108 Central St
- 1 Thomas Dr
- 50 Seminole Rd
- 139 Prospect St Unit 12
- 115 Prospect St
- 143 Willow St
- 86 Summer Rd
- 98 Summer Rd
- 89 Summer Rd
- 159 Willow St
- 282 Main St Unit 5
