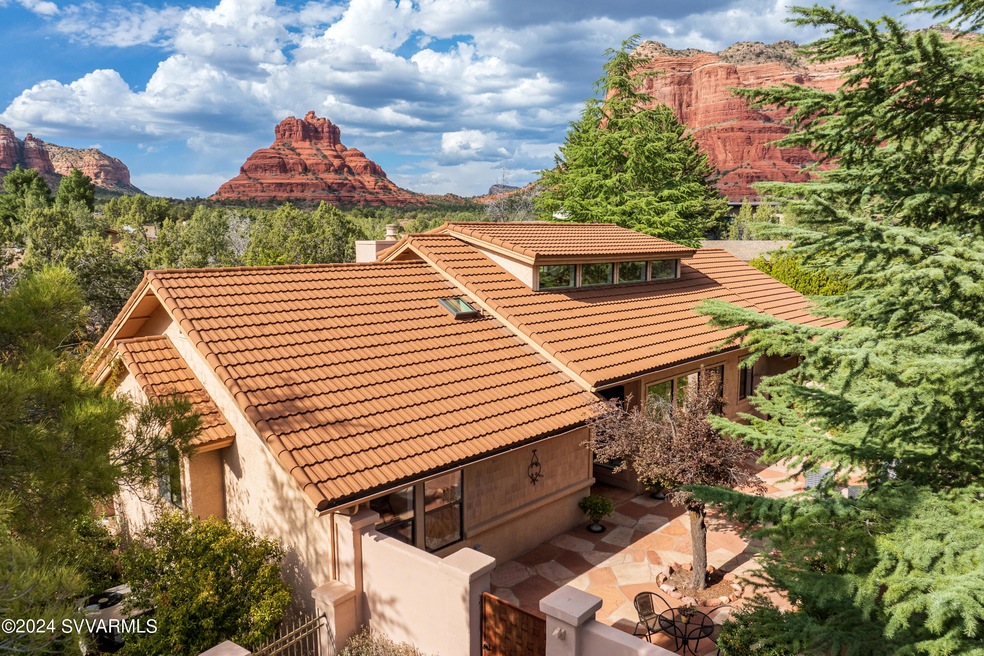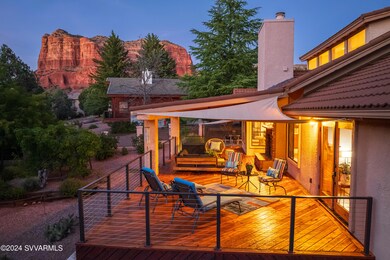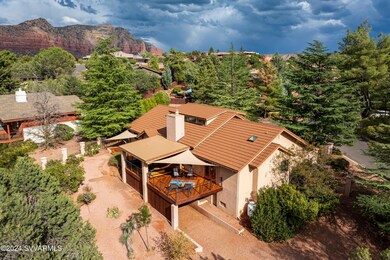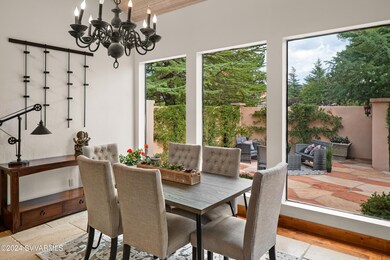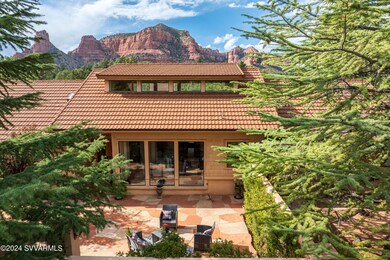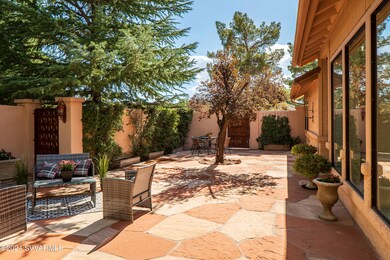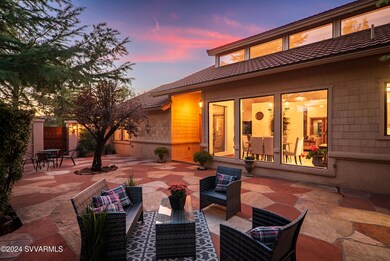
5 Ponderosa Rd Sedona, AZ 86351
Village of Oak Creek (Big Park) NeighborhoodHighlights
- Views of Red Rock
- Midcentury Modern Architecture
- Cathedral Ceiling
- Open Floorplan
- Covered Deck
- Wood Flooring
About This Home
As of November 2024This is it...your dream home in the heart of Sedona! Exquisite everything--scenery, finishes, entertainment spaces, light, landscaping, privacy, deck, and courtyard. The list goes on forever, but the chance to own this unassuming gem is NOW! Remodeled with care and an artist's eye, the home features hardwood and travertine floors, knotty alder cabinetry, tongue-in-groove cathedral ceiling in the great room, stunning light, split floor plan with two en suite bedrooms, and an extra bedroom & bathroom for guests all under a metal roof!Like to cook and entertain? This kitchen features all GE Cafe appliances, a breakfast bar, dining nook with a view of Bell Rock, copper farmhouse sink, beautifully appointed open shelving, and a stunning glass tile backsplash.
Last Agent to Sell the Property
Realty ONE Group Mountain Desert Sedona License #SA698476000

Last Buyer's Agent
Denise Garlan
Russ Lyon Sotheby's Intl Rlty
Home Details
Home Type
- Single Family
Est. Annual Taxes
- $3,288
Year Built
- Built in 1987
Lot Details
- 0.3 Acre Lot
- Back Yard Fenced
- Perimeter Fence
- Drip System Landscaping
- Corner Lot
- Landscaped with Trees
HOA Fees
- $5 Monthly HOA Fees
Property Views
- Red Rock
- Mountain
Home Design
- Midcentury Modern Architecture
- Slab Foundation
- Wood Frame Construction
- Metal Roof
- Stucco
Interior Spaces
- 1,848 Sq Ft Home
- Open Floorplan
- Cathedral Ceiling
- Ceiling Fan
- Skylights
- Gas Fireplace
- Double Pane Windows
- Blinds
- Window Screens
- Formal Dining Room
- Storage Room
- Fire and Smoke Detector
Kitchen
- Breakfast Area or Nook
- Breakfast Bar
- Gas Oven
- Range
- Microwave
- Dishwasher
- Disposal
Flooring
- Wood
- Stone
Bedrooms and Bathrooms
- 3 Bedrooms
- Primary Bedroom on Main
- Split Bedroom Floorplan
- Walk-In Closet
- 3 Bathrooms
- Bathtub With Separate Shower Stall
Laundry
- Laundry Room
- Dryer
- Washer
Parking
- 3 Car Garage
- Garage Door Opener
Outdoor Features
- Covered Deck
- Covered patio or porch
Utilities
- Refrigerated Cooling System
- Forced Air Heating System
- Heat Pump System
- Separate Meters
- Underground Utilities
- Propane
- Private Water Source
- Hot Water Circulator
- Electric Water Heater
- Private Sewer
- Cable TV Available
Additional Features
- Level Entry For Accessibility
- Flood Zone Lot
Community Details
- Pinon Woods 1 3 Subdivision
Listing and Financial Details
- Assessor Parcel Number 40533501
Map
Home Values in the Area
Average Home Value in this Area
Property History
| Date | Event | Price | Change | Sq Ft Price |
|---|---|---|---|---|
| 11/22/2024 11/22/24 | Sold | $1,096,000 | +2.0% | $593 / Sq Ft |
| 11/06/2024 11/06/24 | Pending | -- | -- | -- |
| 10/23/2024 10/23/24 | For Sale | $1,075,000 | +106.7% | $582 / Sq Ft |
| 02/04/2020 02/04/20 | Sold | $520,000 | -1.9% | $281 / Sq Ft |
| 01/07/2020 01/07/20 | Pending | -- | -- | -- |
| 10/07/2019 10/07/19 | For Sale | $530,000 | 0.0% | $287 / Sq Ft |
| 09/30/2019 09/30/19 | Pending | -- | -- | -- |
| 07/23/2019 07/23/19 | For Sale | $530,000 | +1.9% | $287 / Sq Ft |
| 07/15/2019 07/15/19 | Off Market | $520,000 | -- | -- |
| 04/20/2019 04/20/19 | For Sale | $530,000 | 0.0% | $287 / Sq Ft |
| 04/17/2019 04/17/19 | Pending | -- | -- | -- |
| 01/23/2019 01/23/19 | For Sale | $530,000 | -- | $287 / Sq Ft |
Tax History
| Year | Tax Paid | Tax Assessment Tax Assessment Total Assessment is a certain percentage of the fair market value that is determined by local assessors to be the total taxable value of land and additions on the property. | Land | Improvement |
|---|---|---|---|---|
| 2024 | $3,371 | $73,458 | -- | -- |
| 2023 | $3,371 | $57,489 | $12,739 | $44,750 |
| 2022 | $3,225 | $44,687 | $10,978 | $33,709 |
| 2021 | $3,303 | $43,335 | $9,677 | $33,658 |
| 2020 | $3,302 | $0 | $0 | $0 |
| 2019 | $3,276 | $0 | $0 | $0 |
| 2018 | $3,116 | $0 | $0 | $0 |
| 2017 | $3,042 | $0 | $0 | $0 |
| 2016 | $2,983 | $0 | $0 | $0 |
| 2015 | -- | $0 | $0 | $0 |
| 2014 | -- | $0 | $0 | $0 |
Mortgage History
| Date | Status | Loan Amount | Loan Type |
|---|---|---|---|
| Previous Owner | $60,000 | Credit Line Revolving | |
| Previous Owner | $412,480 | New Conventional | |
| Previous Owner | $220,000 | Purchase Money Mortgage | |
| Previous Owner | $280,000 | Construction | |
| Previous Owner | $90,000 | New Conventional |
Deed History
| Date | Type | Sale Price | Title Company |
|---|---|---|---|
| Warranty Deed | $1,096,000 | Pioneer Title | |
| Warranty Deed | $520,000 | Yavapai Title | |
| Warranty Deed | $510,000 | Capital Title Agency | |
| Warranty Deed | $402,000 | Yavapai Title Agency Inc | |
| Warranty Deed | $259,900 | Yavapai Coconino Title Agenc |
Similar Homes in Sedona, AZ
Source: Sedona Verde Valley Association of REALTORS®
MLS Number: 537486
APN: 405-33-501
- 123 Pinon Woods Dr
- 36 Aspen Ct
- 40 Long Shadows Ct Unit 55
- 40 Long Shadows Ct
- 110 Cochise Dr
- 6050 Arizona 179
- 30 High View Dr
- 15 Alta Vista Dr
- 40 Firebird Ct
- 140 Roca Roja Rd
- 80 Canyon Circle Dr
- 70 Bell Rock Blvd Unit 1-10
- 85 Overlook Way
- 465 Concho Dr
- 45 Bell Wash Ct
- 30 Rock Top Rd
- 115 Stone Way
- 190 Sugarloaf St Unit A & B
- 95 Bell Wash Ct
- 150 Pebble Dr
