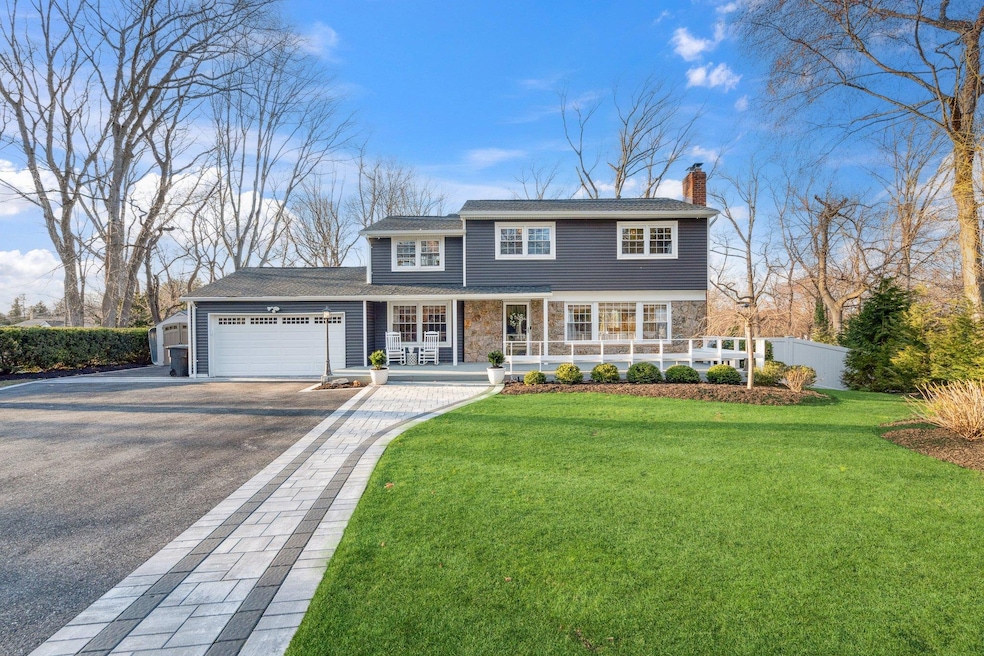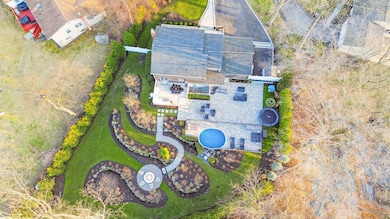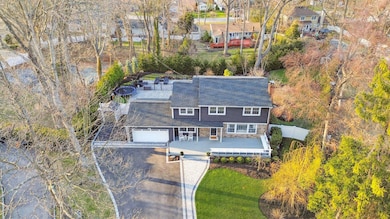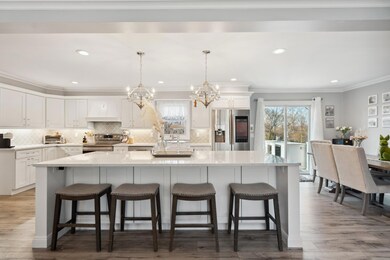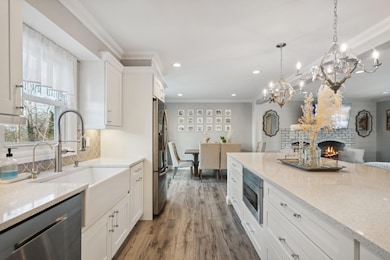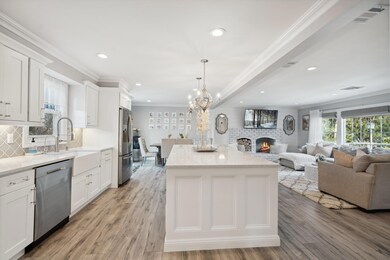
5 Potter Ct Smithtown, NY 11787
Smithtown NeighborhoodEstimated payment $6,165/month
Highlights
- Private Pool
- Colonial Architecture
- Formal Dining Room
- Smithtown Elementary School Rated A-
- Wine Refrigerator
- Porch
About This Home
Completely renovated stately colonial on a private cul-de-sac in one of the area's most sought-after neighborhoods. This turnkey home seamlessly blends sophisticated style with practical comfort…
The expertly designed open-concept main level features a gourmet kitchen as the heart of the home, with bright white cabinetry, premium stainless appliances, and a generous 13ft island with microwave drawer. The flowing layout connects to an inviting living room with fireplace and formal dining space and additional den.
Luxury continues in the primary bedroom suite with spa-inspired ensuite bathroom. Additional highlights include a finished basement with outside entrance, California closet less than a year old, and reverse osmosis whole-house water filtration system.
The outdoor oasis features a fully fenced semi-inground infinity-like pool surrounded by professional landscaping. Enjoy the outdoor kitchen with fridge, BBQ, sink and storage, plus a stunning gas fire pit, turfed top tier, custom sprinkler system, and custom backyard lighting.
This meticulously renovated property includes updated HVAC (2017), new electrical, plumbing, cesspools, flooring, paint, siding, roof, bathrooms, kitchen, and appliances. Additional features include brand new washer/dryer, custom laundry room cabinets, alarm system with fire & CO2 detection, outdoor camera system, custom molding, electric remote blinds, and heated garage with interior hose.
Located in Smithtown School District with low taxes, the stunning home presents a rare opportunity to enjoy luxury, convenience, and modern comfort!
Home Details
Home Type
- Single Family
Est. Annual Taxes
- $13,769
Year Built
- Built in 1966
Lot Details
- 0.54 Acre Lot
- Property is Fully Fenced
- Cleared Lot
Parking
- 1.5 Car Garage
Home Design
- Colonial Architecture
Interior Spaces
- 1,986 Sq Ft Home
- 2-Story Property
- Built-In Features
- Living Room with Fireplace
- Formal Dining Room
- Vinyl Flooring
Kitchen
- Eat-In Kitchen
- Microwave
- Dishwasher
- Wine Refrigerator
Bedrooms and Bathrooms
- 4 Bedrooms
Laundry
- Laundry Room
- Laundry in Hall
- Dryer
- Washer
Finished Basement
- Walk-Out Basement
- Basement Fills Entire Space Under The House
Outdoor Features
- Private Pool
- Patio
- Porch
Schools
- Smithtown Elementary School
- Accompsett Middle School
- Smithtown High School-West
Utilities
- Central Air
- Heating System Uses Oil
- Cesspool
Listing and Financial Details
- Assessor Parcel Number 0800-035-00-01-00-023-000
Map
Home Values in the Area
Average Home Value in this Area
Tax History
| Year | Tax Paid | Tax Assessment Tax Assessment Total Assessment is a certain percentage of the fair market value that is determined by local assessors to be the total taxable value of land and additions on the property. | Land | Improvement |
|---|---|---|---|---|
| 2023 | $13,769 | $5,003 | $500 | $4,503 |
| 2022 | $13,477 | $5,003 | $500 | $4,503 |
| 2021 | $13,477 | $6,440 | $500 | $5,940 |
| 2020 | $7,473 | $6,440 | $500 | $5,940 |
| 2019 | $7,473 | $0 | $0 | $0 |
| 2018 | -- | $6,440 | $500 | $5,940 |
| 2017 | $13,766 | $6,440 | $500 | $5,940 |
| 2016 | $13,608 | $6,440 | $500 | $5,940 |
| 2015 | -- | $6,440 | $500 | $5,940 |
| 2014 | -- | $6,625 | $500 | $6,125 |
Property History
| Date | Event | Price | Change | Sq Ft Price |
|---|---|---|---|---|
| 04/11/2025 04/11/25 | Pending | -- | -- | -- |
| 04/01/2025 04/01/25 | Off Market | $899,000 | -- | -- |
| 03/26/2025 03/26/25 | For Sale | $899,000 | +106.7% | $453 / Sq Ft |
| 02/25/2020 02/25/20 | Sold | $435,000 | -8.4% | $219 / Sq Ft |
| 12/13/2019 12/13/19 | Pending | -- | -- | -- |
| 08/03/2019 08/03/19 | Price Changed | $475,000 | -2.9% | $239 / Sq Ft |
| 07/25/2019 07/25/19 | For Sale | $489,000 | -- | $246 / Sq Ft |
Deed History
| Date | Type | Sale Price | Title Company |
|---|---|---|---|
| Deed | $435,000 | None Available | |
| Interfamily Deed Transfer | -- | Washington Title | |
| Interfamily Deed Transfer | -- | Commonwealth Land Title Ins | |
| Deed | $210,000 | First American Title Ins Co |
Mortgage History
| Date | Status | Loan Amount | Loan Type |
|---|---|---|---|
| Previous Owner | $348,000 | Stand Alone Refi Refinance Of Original Loan | |
| Previous Owner | $100,000 | Credit Line Revolving | |
| Previous Owner | $6,716 | New Conventional | |
| Previous Owner | $175,000 | Credit Line Revolving | |
| Previous Owner | $150,000 | Credit Line Revolving | |
| Previous Owner | $58,892 | Stand Alone Second | |
| Previous Owner | $208,000 | No Value Available | |
| Previous Owner | $187,600 | No Value Available |
Similar Homes in the area
Source: OneKey® MLS
MLS Number: 840563
APN: 0800-035-00-01-00-023-000
- 48 Oak St
- 58 Oak St
- 21 Franciscan Ln
- 25 Franciscan Ln
- 35 Saint Nicholas Ave
- 14 Franciscan Ln
- 9 Franciscan Ln
- 2 Vistas Cir
- 36 Rose St
- 11 Dehan St
- 53 Rosewood Rd
- 27 Cypress Dr
- 203 Juniper Rd
- 76 Forest Rd
- 0 Walnut Rd Unit KEY849454
- 61 Grove Rd
- 47 Maple Rd
- 71 Orchid Dr
- 467 Landing Ave
- 0 Lakeview Dr Unit ONE3576082
