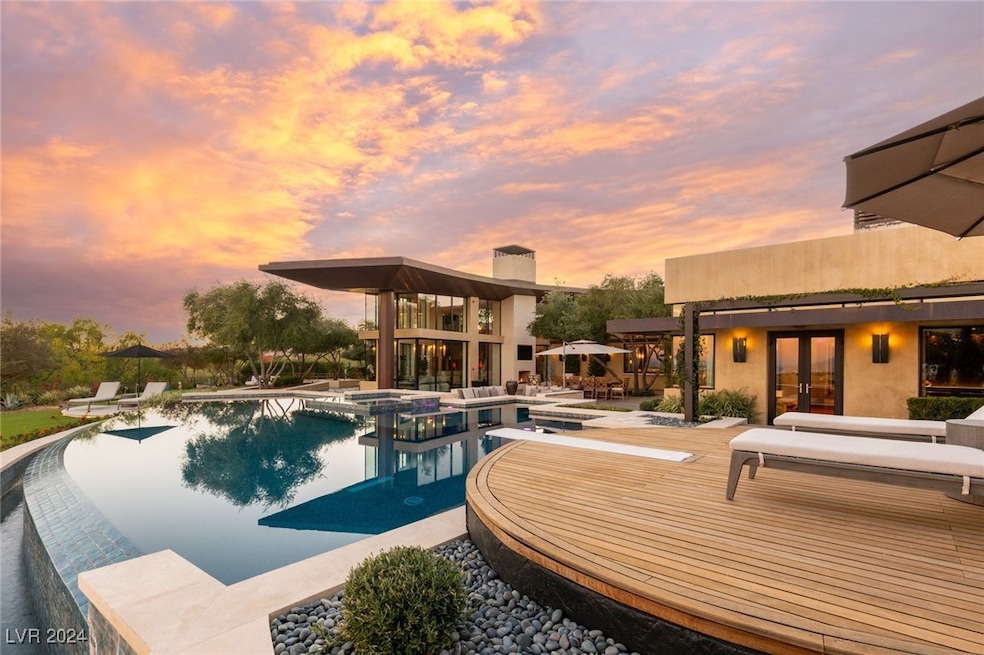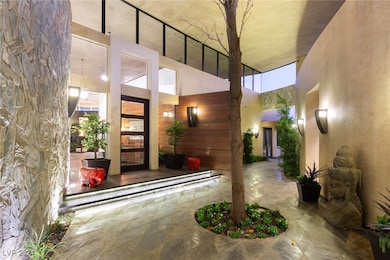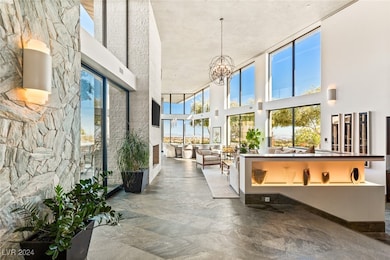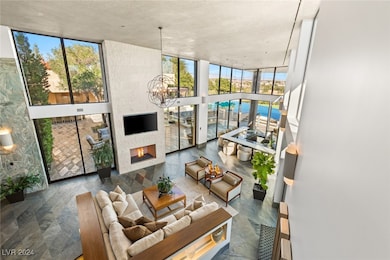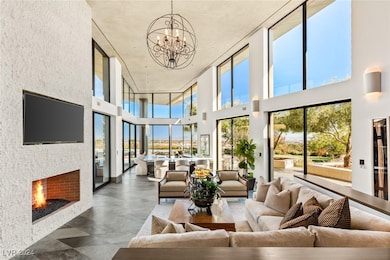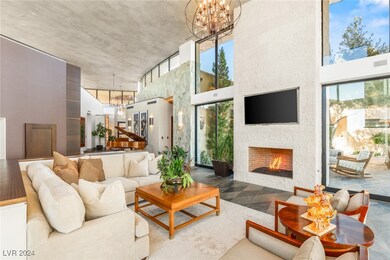
$13,500,000
- 6 Beds
- 10 Baths
- 10,591 Sq Ft
- 64 Promontory Ridge Dr
- Las Vegas, NV
Tucked within the exclusive enclave of The Pointe, secured behind the prestigious gates of Promontory and set within the guard-gated community of The Ridges in South Summerlin, this estate epitomizes privacy and luxury. Perched at one of the highest elevations, it offers breathtaking panoramic views of the Las Vegas Strip and surrounding mountains. Spanning 10,591 sq. ft., the home features six
Kamran Zand Luxury Estates International
