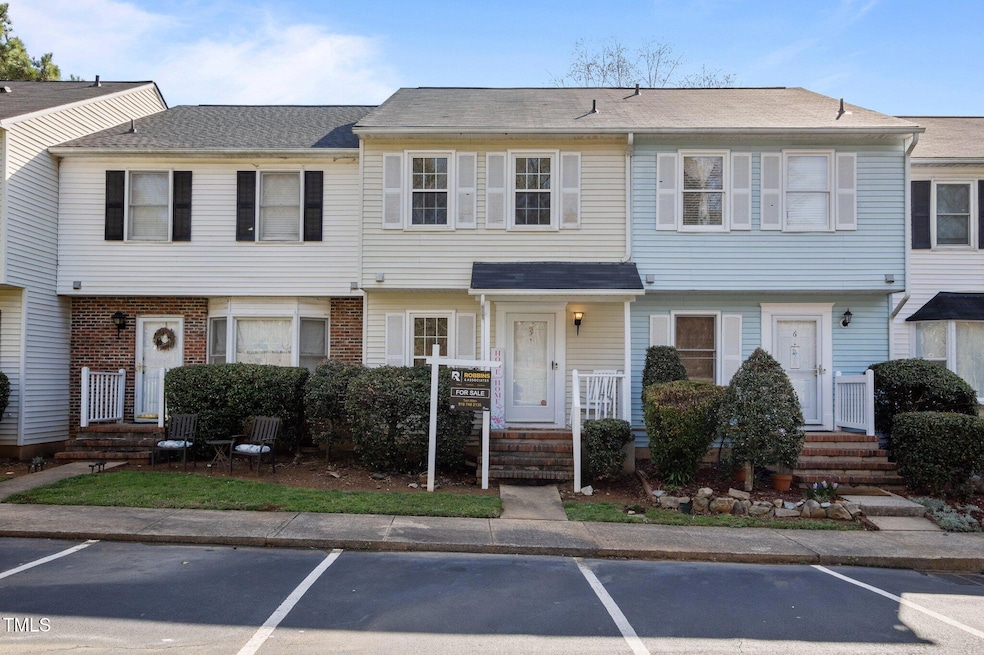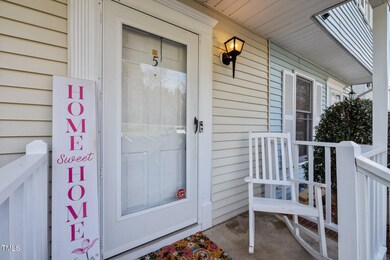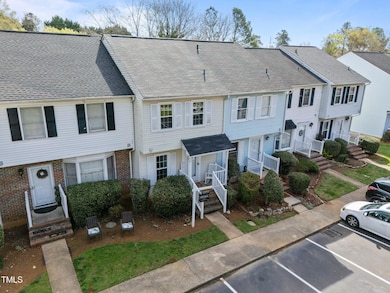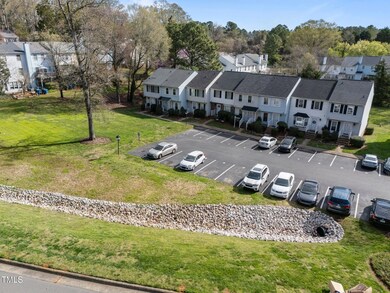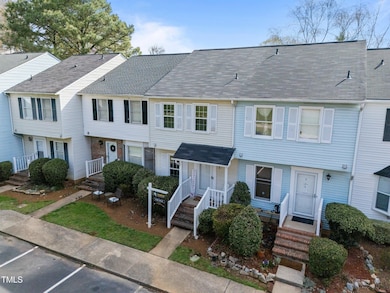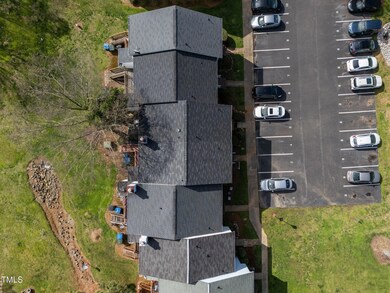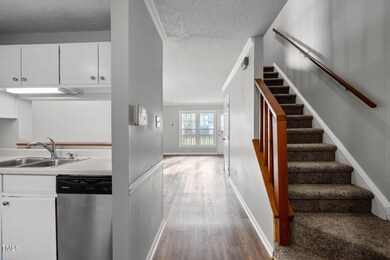
5 Quintin Place Durham, NC 27705
American Village NeighborhoodEstimated payment $1,524/month
Highlights
- A-Frame Home
- Shutters
- Interior Lot
- Deck
- Porch
- Laundry Room
About This Home
MOVE IN READY!! This beautiful townhouse nestled in the prime Durham area. This home was recently renovated with a new roof, new HVAC, new carpet, and fresh paint throughout the entire townhome. Refrigerator, washer, dryer, and dishwasher are all included. Don't miss out on this 2 bedroom, 1.5 bath townhome that's just minutes from shopping, dinning, Duke University, VA Hospital, and downtown Durham. Less than 10 miles from UNC. Rarely do townhomes come available in this charming community, schedule your showing before it's gone!
Townhouse Details
Home Type
- Townhome
Est. Annual Taxes
- $1,549
Year Built
- Built in 1984
Lot Details
- 1,307 Sq Ft Lot
- No Units Located Below
- No Unit Above or Below
- Two or More Common Walls
- Few Trees
- Back Yard
HOA Fees
- $84 Monthly HOA Fees
Home Design
- A-Frame Home
- Brick Exterior Construction
- Brick Foundation
- Frame Construction
- Shingle Roof
- Vinyl Siding
Interior Spaces
- 1,056 Sq Ft Home
- 2-Story Property
- Insulated Windows
- Shutters
- Combination Dining and Living Room
- Storage
Kitchen
- Electric Oven
- Dishwasher
- Laminate Countertops
Flooring
- Carpet
- Laminate
Bedrooms and Bathrooms
- 2 Bedrooms
Laundry
- Laundry Room
- Laundry in Bathroom
- Dryer
- Washer
Parking
- 1 Parking Space
- Common or Shared Parking
- 1 Open Parking Space
- Parking Lot
- Outside Parking
Accessible Home Design
- Accessible Full Bathroom
- Accessible Bedroom
- Accessible Common Area
- Accessible Kitchen
- Kitchen Appliances
- Stairway
- Accessible Hallway
- Accessible Closets
- Accessible Washer and Dryer
- Accessible Doors
- Accessible Entrance
Outdoor Features
- Deck
- Outdoor Storage
- Porch
Schools
- Hillandale Elementary School
- Brogden Middle School
- Riverside High School
Horse Facilities and Amenities
- Grass Field
Utilities
- Forced Air Heating and Cooling System
- Phone Available
- Cable TV Available
Community Details
- Association fees include ground maintenance, maintenance structure
- Morgan Property Management Association, Phone Number (919) 479-5762
- Walden Pond Subdivision
- Community Parking
Listing and Financial Details
- Assessor Parcel Number 174524
Map
Home Values in the Area
Average Home Value in this Area
Tax History
| Year | Tax Paid | Tax Assessment Tax Assessment Total Assessment is a certain percentage of the fair market value that is determined by local assessors to be the total taxable value of land and additions on the property. | Land | Improvement |
|---|---|---|---|---|
| 2024 | $1,550 | $111,094 | $25,000 | $86,094 |
| 2023 | $1,455 | $111,094 | $25,000 | $86,094 |
| 2022 | $1,422 | $111,094 | $25,000 | $86,094 |
| 2021 | $1,415 | $111,094 | $25,000 | $86,094 |
| 2020 | $1,382 | $111,094 | $25,000 | $86,094 |
| 2019 | $1,382 | $111,094 | $25,000 | $86,094 |
| 2018 | $1,172 | $86,433 | $18,000 | $68,433 |
| 2017 | $1,164 | $86,433 | $18,000 | $68,433 |
| 2016 | $1,125 | $86,433 | $18,000 | $68,433 |
| 2015 | $1,350 | $97,529 | $20,500 | $77,029 |
| 2014 | $1,350 | $97,529 | $20,500 | $77,029 |
Property History
| Date | Event | Price | Change | Sq Ft Price |
|---|---|---|---|---|
| 04/03/2025 04/03/25 | Pending | -- | -- | -- |
| 03/27/2025 03/27/25 | For Sale | $235,000 | -- | $223 / Sq Ft |
Deed History
| Date | Type | Sale Price | Title Company |
|---|---|---|---|
| Warranty Deed | $78,000 | None Available |
Mortgage History
| Date | Status | Loan Amount | Loan Type |
|---|---|---|---|
| Open | $25,000 | Credit Line Revolving | |
| Open | $112,000 | New Conventional | |
| Closed | $75,660 | New Conventional |
Similar Homes in Durham, NC
Source: Doorify MLS
MLS Number: 10085108
APN: 174524
- 4022 Neal Rd
- 10 Georgetown Ct
- 15 Providence Ct
- 210 Silas St
- 5 Galway Glenn Ln
- 114 Mt Evans Dr
- 15 Plumas Dr
- 36 Argonaut Dr
- 65 Forest Oaks Dr
- 4108 Kismet Dr
- 2 Forest Green Dr
- 3818 Hillgrand Dr
- 3910 Hillgrand Dr
- 3907 Inwood Dr
- 1204 Opal Ln Unit 93
- 1208 Opal Ln Unit 92
- 1112 Opal Ln Unit 102
- 1104 Opal Ln Unit 104
- 1108 Opal Ln Unit 103
- 1113 Opal Ln Unit 72
