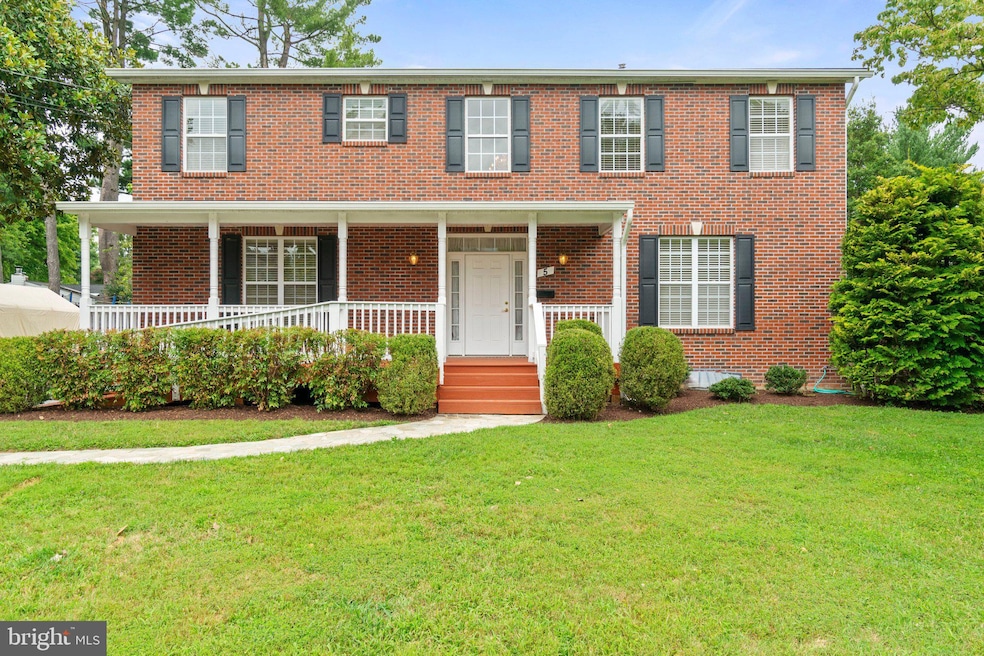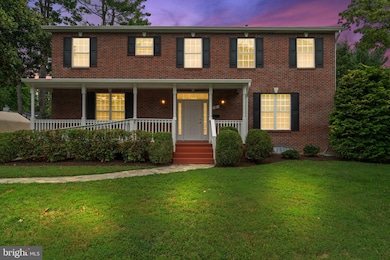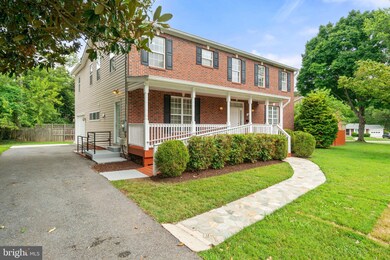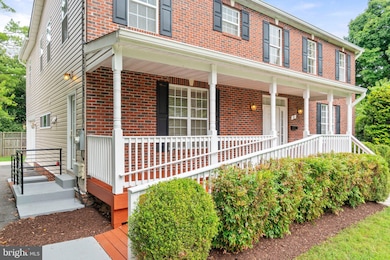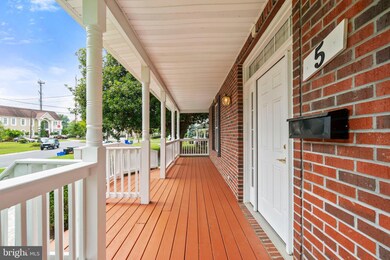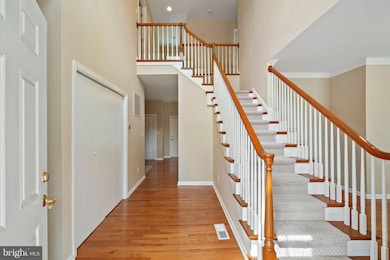
5 Redbud Ct Potomac, MD 20854
Highlights
- Colonial Architecture
- No HOA
- 1 Car Attached Garage
- Beverly Farms Elementary School Rated A
- Stainless Steel Appliances
- Ramp on the main level
About This Home
As of December 2024This substantial seven-bedroom residence offers comfortable living in the heart of Potomac. The main level boasts a full bedroom/bathroom combo, separate living areas and a well-appointed kitchen complete with upgraded countertops and premium stainless steel appliances. A spacious primary bedroom, 3 others and upper level laundry complete the 2nd floor. The lower level is a versatile space with its own entrance complete with a separate kitchen, 2nd laundry, large living room and two bedrooms—ideal for guests or extended family. The back yard is almost fully fenced and includes built-in patio space and open green grass. Enjoy the delicious benefits of three mature fruit-bearing cherry trees gracing the front yard! Special Financing Incentives available on this property from SIRVA Mortgage.
Home Details
Home Type
- Single Family
Est. Annual Taxes
- $10,995
Year Built
- Built in 1964
Lot Details
- 8,835 Sq Ft Lot
- South Facing Home
- Partially Fenced Property
- Property is zoned R90
Parking
- 1 Car Attached Garage
- Side Facing Garage
- Driveway
Home Design
- Colonial Architecture
- Brick Exterior Construction
Interior Spaces
- Property has 3 Levels
- Finished Basement
- Walk-Up Access
Kitchen
- Built-In Range
- Built-In Microwave
- Dishwasher
- Stainless Steel Appliances
- Disposal
Bedrooms and Bathrooms
Laundry
- Laundry on lower level
- Dryer
- Washer
Accessible Home Design
- Ramp on the main level
Schools
- Beverly Farms Elementary School
- Herbert Hoover Middle School
- Winston Churchill High School
Utilities
- Forced Air Heating and Cooling System
- Electric Water Heater
Community Details
- No Home Owners Association
- Regency Estates Subdivision
Listing and Financial Details
- Tax Lot 28
- Assessor Parcel Number 160400104381
Map
Home Values in the Area
Average Home Value in this Area
Property History
| Date | Event | Price | Change | Sq Ft Price |
|---|---|---|---|---|
| 12/27/2024 12/27/24 | Sold | $1,130,000 | -0.9% | $267 / Sq Ft |
| 11/21/2024 11/21/24 | Price Changed | $1,139,900 | 0.0% | $270 / Sq Ft |
| 11/21/2024 11/21/24 | For Sale | $1,139,900 | -3.0% | $270 / Sq Ft |
| 11/15/2024 11/15/24 | Off Market | $1,174,900 | -- | -- |
| 10/07/2024 10/07/24 | For Sale | $1,174,900 | 0.0% | $278 / Sq Ft |
| 10/05/2024 10/05/24 | Off Market | $1,174,900 | -- | -- |
| 09/04/2024 09/04/24 | Price Changed | $1,174,900 | -2.1% | $278 / Sq Ft |
| 08/01/2024 08/01/24 | For Sale | $1,199,900 | +54.8% | $284 / Sq Ft |
| 04/16/2018 04/16/18 | Sold | $775,000 | +4.0% | $202 / Sq Ft |
| 03/13/2018 03/13/18 | Pending | -- | -- | -- |
| 03/07/2018 03/07/18 | For Sale | $745,000 | -- | $194 / Sq Ft |
Tax History
| Year | Tax Paid | Tax Assessment Tax Assessment Total Assessment is a certain percentage of the fair market value that is determined by local assessors to be the total taxable value of land and additions on the property. | Land | Improvement |
|---|---|---|---|---|
| 2024 | $10,995 | $902,367 | $0 | $0 |
| 2023 | $9,528 | $836,700 | $367,300 | $469,400 |
| 2022 | $9,076 | $836,700 | $367,300 | $469,400 |
| 2021 | $9,008 | $836,700 | $367,300 | $469,400 |
| 2020 | $9,098 | $847,800 | $367,300 | $480,500 |
| 2019 | $9,033 | $844,500 | $0 | $0 |
| 2018 | $8,987 | $841,200 | $0 | $0 |
| 2017 | $9,486 | $837,900 | $0 | $0 |
| 2016 | $5,315 | $819,733 | $0 | $0 |
| 2015 | $5,315 | $801,567 | $0 | $0 |
| 2014 | $5,315 | $783,400 | $0 | $0 |
Mortgage History
| Date | Status | Loan Amount | Loan Type |
|---|---|---|---|
| Open | $904,000 | New Conventional | |
| Previous Owner | $581,250 | New Conventional | |
| Previous Owner | $340,000 | Adjustable Rate Mortgage/ARM | |
| Previous Owner | $168,000 | Stand Alone Second | |
| Previous Owner | $191,000 | Stand Alone Second | |
| Previous Owner | $200,000 | New Conventional |
Deed History
| Date | Type | Sale Price | Title Company |
|---|---|---|---|
| Deed | $1,130,000 | Brennan Title | |
| Deed | $775,000 | Commonwealth Land Title Ins | |
| Interfamily Deed Transfer | -- | Attorney | |
| Interfamily Deed Transfer | -- | Attorney | |
| Interfamily Deed Transfer | -- | None Available | |
| Interfamily Deed Transfer | -- | -- | |
| Deed | -- | -- | |
| Deed | -- | -- | |
| Interfamily Deed Transfer | -- | -- | |
| Deed | -- | -- | |
| Deed | -- | -- | |
| Deed | $217,000 | -- |
Similar Homes in the area
Source: Bright MLS
MLS Number: MDMC2141378
APN: 04-00104381
- 12 Redbud Ct
- 11627 Deborah Dr
- 11301 Gainsborough Rd
- 11043 Candlelight Ln
- 7721 Mary Cassatt Dr
- 11019 Candlelight Ln
- 7802 Ivymount Terrace
- 8412 Buckhannon Dr
- 7533 Heatherton Ln
- 11314 Emerald Park Rd
- 8600 Fox Run
- 10913 Deborah Dr
- 11337 Willowbrook Dr
- 8803 Postoak Rd
- 8200 Bells Mill Rd
- 11136 Powder Horn Dr
- 10806 Hob Nail Ct
- 11316 Hounds Way
- 7018 Tilden Ln
- 10601 Gainsborough Rd
