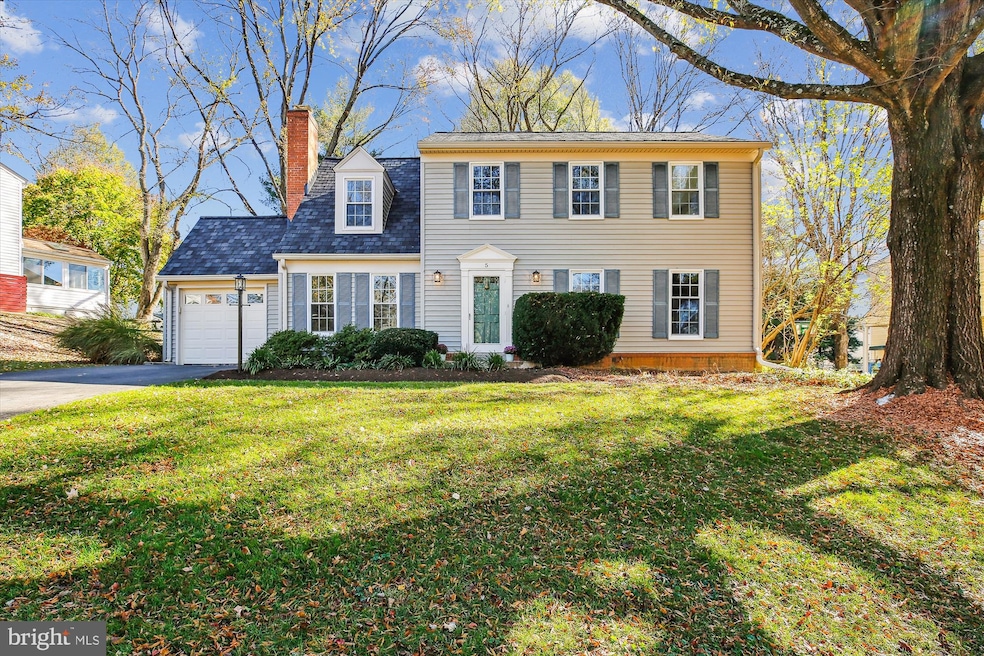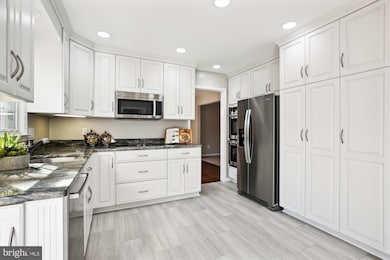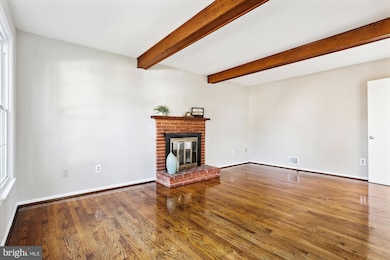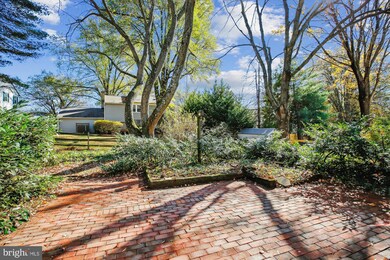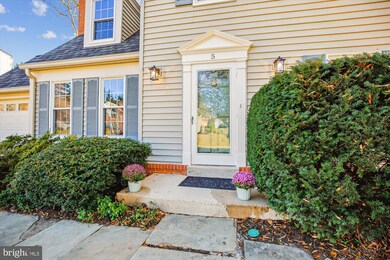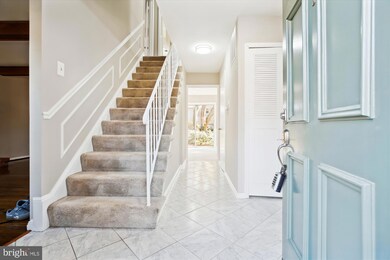
5 Redding Ridge Dr Gaithersburg, MD 20878
Shady Grove NeighborhoodHighlights
- View of Trees or Woods
- 0.23 Acre Lot
- Backs to Trees or Woods
- DuFief Elementary Rated A
- Colonial Architecture
- Wood Flooring
About This Home
As of January 2025Welcome to this exceptional single-family home located in the desirable Westleigh neighborhood, known for its community charm and close-knit feel. Situated within the coveted Thomas Wootton High School, this residence is an ideal choice for those seeking top-tier education and a welcoming neighborhood vibe. Plus, enjoy the added advantage of Gaithersburg city perks, with its wide range of amenities and services close to home.
This 4-bedroom, 3-bathroom home is designed to impress, featuring fully renovated bathrooms that combine style and function with updated fixtures and finishes. Spacious living room and family room with fire place. A formal dining room, where gatherings with family and friends will feel both inviting and sophisticated. Gleaming hardwood floors add warmth and elegance. House offers a truly comfortable living experience.
The updated kitchen is a chef's dream, equipped with granite countertops, modern stainless steel appliances, and an abundance of storage in both the pantry and cabinetry. The newly installed kitchen flooring complements the space, making it as beautiful as it is functional. A brand-new washer and dryer are also included, adding convenience to the laundry routine.
Head downstairs to the finished basement, a versatile space that offers both storage solutions and room for recreation, hobbies, or an additional lounge area. Step outside to the charming brick patio, perfect for al fresco dining, grilling, or simply enjoying the serenity of your fenced backyard, a private outdoor space that’s perfect for gatherings or relaxation.
Whole house is freshly painted in modern, neutral tones. The home exudes a fresh and bright ambiance throughout, while oversize garage provides both parking and additional storage options.
Embrace the best of both worlds—great neighborhood living with access to Gaithersburg’s city amenities and resources. This home is truly move-in ready and waiting to welcome its new owners. Don’t miss this incredible opportunity to own a beautifully updated home in one of the area’s most desirable communities!
Home Details
Home Type
- Single Family
Est. Annual Taxes
- $7,902
Year Built
- Built in 1973
Lot Details
- 10,046 Sq Ft Lot
- Wood Fence
- Landscaped
- Cleared Lot
- Backs to Trees or Woods
- Back Yard Fenced, Front and Side Yard
- Property is zoned R90
Parking
- 1 Car Attached Garage
- Oversized Parking
- Front Facing Garage
- Driveway
- Off-Street Parking
Home Design
- Colonial Architecture
- Block Foundation
- Slab Foundation
- Frame Construction
- Asphalt Roof
Interior Spaces
- Property has 3 Levels
- Built-In Features
- Crown Molding
- Paneling
- Beamed Ceilings
- Recessed Lighting
- Wood Burning Fireplace
- Great Room
- Family Room
- Formal Dining Room
- Den
- Hobby Room
- Storage Room
- Views of Woods
- Attic
Kitchen
- Breakfast Area or Nook
- Eat-In Kitchen
- Built-In Self-Cleaning Double Oven
- Electric Oven or Range
- Cooktop
- Built-In Microwave
- ENERGY STAR Qualified Refrigerator
- Ice Maker
- ENERGY STAR Qualified Dishwasher
- Stainless Steel Appliances
- Upgraded Countertops
- Disposal
Flooring
- Wood
- Carpet
- Concrete
- Ceramic Tile
- Luxury Vinyl Plank Tile
Bedrooms and Bathrooms
- 4 Bedrooms
- Walk-In Closet
- Soaking Tub
- Bathtub with Shower
- Walk-in Shower
Laundry
- Laundry Room
- Laundry on main level
- Dryer
- ENERGY STAR Qualified Washer
Partially Finished Basement
- Heated Basement
- Basement Fills Entire Space Under The House
- Interior Basement Entry
- Basement with some natural light
Outdoor Features
- Patio
- Rain Gutters
Schools
- Thomas S. Wootton High School
Utilities
- Central Heating and Cooling System
- Heating System Uses Oil
- Electric Water Heater
Additional Features
- More Than Two Accessible Exits
- Suburban Location
Community Details
- No Home Owners Association
- Westleigh Subdivision
Listing and Financial Details
- Tax Lot 8
- Assessor Parcel Number 160901521735
Map
Home Values in the Area
Average Home Value in this Area
Property History
| Date | Event | Price | Change | Sq Ft Price |
|---|---|---|---|---|
| 01/10/2025 01/10/25 | Sold | $835,000 | +0.6% | $335 / Sq Ft |
| 12/20/2024 12/20/24 | Pending | -- | -- | -- |
| 12/19/2024 12/19/24 | Price Changed | $829,990 | 0.0% | $333 / Sq Ft |
| 12/19/2024 12/19/24 | Price Changed | $830,000 | -2.4% | $333 / Sq Ft |
| 12/01/2024 12/01/24 | Price Changed | $850,000 | -4.5% | $341 / Sq Ft |
| 11/14/2024 11/14/24 | For Sale | $890,000 | -- | $357 / Sq Ft |
Tax History
| Year | Tax Paid | Tax Assessment Tax Assessment Total Assessment is a certain percentage of the fair market value that is determined by local assessors to be the total taxable value of land and additions on the property. | Land | Improvement |
|---|---|---|---|---|
| 2024 | $7,902 | $584,000 | $0 | $0 |
| 2023 | $6,794 | $555,500 | $291,600 | $263,900 |
| 2022 | $6,887 | $546,767 | $0 | $0 |
| 2021 | $7,239 | $538,033 | $0 | $0 |
| 2020 | $6,276 | $529,300 | $291,600 | $237,700 |
| 2019 | $7,136 | $529,300 | $291,600 | $237,700 |
| 2018 | $7,054 | $529,300 | $291,600 | $237,700 |
| 2017 | $6,997 | $570,600 | $0 | $0 |
| 2016 | -- | $528,700 | $0 | $0 |
| 2015 | $5,876 | $486,800 | $0 | $0 |
| 2014 | $5,876 | $444,900 | $0 | $0 |
Mortgage History
| Date | Status | Loan Amount | Loan Type |
|---|---|---|---|
| Open | $668,000 | New Conventional | |
| Closed | $668,000 | New Conventional | |
| Previous Owner | $135,000 | New Conventional |
Deed History
| Date | Type | Sale Price | Title Company |
|---|---|---|---|
| Warranty Deed | $835,000 | Universal Title | |
| Warranty Deed | $835,000 | Universal Title | |
| Deed | -- | None Listed On Document |
Similar Homes in Gaithersburg, MD
Source: Bright MLS
MLS Number: MDMC2155188
APN: 09-01521735
- 130 Englefield Dr
- 409 Midsummer Dr
- 8 Turnham Ct
- 11200 Trippon Ct
- 10624 Sawdust Cir
- 903 Hillside Lake Terrace Unit 601
- 933 Hillside Lake Terrace Unit 114
- 866 Still Creek Ln
- 11400 Brandy Hall Ln
- 845 Still Creek Ln
- 306 Leafcup Rd
- 125 Mission Dr
- 11135 Captains Walk Ct
- 930 Rockborn St
- 90 Pontiac Way
- 109 Twisted Stalk Dr
- 976 Featherstone St
- 15004 Dufief Dr
- 11512 Piney Lodge Rd
- 142 Mission Dr
