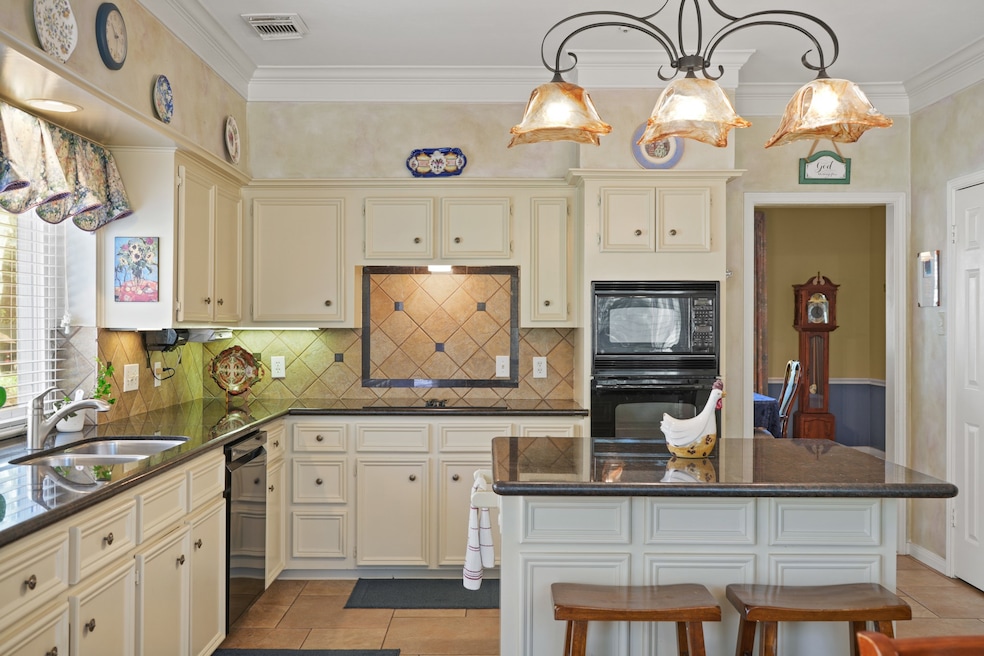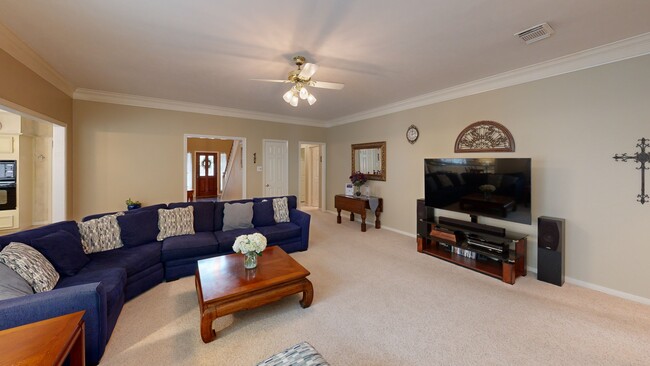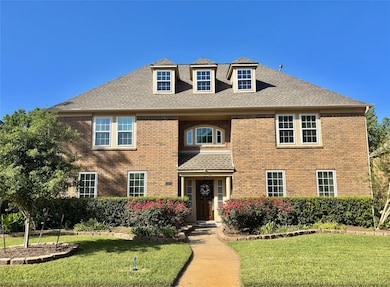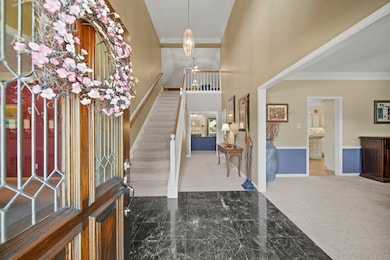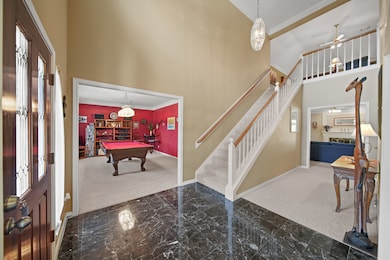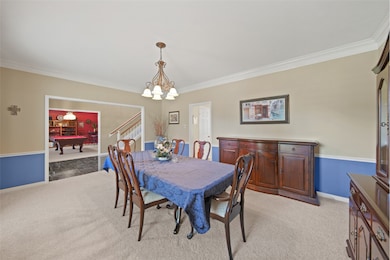
5 Regents Park Sugar Land, TX 77479
Riverstone NeighborhoodEstimated payment $4,874/month
Highlights
- Tennis Courts
- Clubhouse
- Marble Flooring
- Commonwealth Elementary School Rated A
- Pond
- Traditional Architecture
About This Home
Best Value in Commonwealth!!! This home has a NEW ROOF (2025) updated kitchen, bathrooms, and triple paned windows. Stunning property boasts oversized secondary bedrooms with spacious closets, home office and a large game room upstairs. The primary suite is downstairs and has an updated bathroom, with separate sinks and dual closets. Downstairs Formal Living room is being used as a Billiards Room and Dining room is extra large and can hold all of your furniture with ease. Kitchen has updated designer lighting, appliances, and granite countertops with under cabinet lighting. This home has been well maintained and is ready for new owners. GREAT FBISD Schools: Commonwealth, Ft Settlement and Clements. Close to Sweetwater Country Club for golf, tennis and social. HOA provides 2 pools and multiple tennis courts for your convenience. Enjoy easy access to Sugar Land Town Center, Hwy 59 and Hwy 6. Schedule your tour today, this one won't last long!!!!
Home Details
Home Type
- Single Family
Est. Annual Taxes
- $11,849
Year Built
- Built in 1989
Lot Details
- 9,066 Sq Ft Lot
- Northeast Facing Home
- Back Yard Fenced
- Sprinkler System
HOA Fees
- $92 Monthly HOA Fees
Parking
- 2 Car Detached Garage
- Oversized Parking
- Garage Door Opener
Home Design
- Traditional Architecture
- Brick Exterior Construction
- Slab Foundation
- Composition Roof
- Wood Siding
Interior Spaces
- 4,466 Sq Ft Home
- 2-Story Property
- High Ceiling
- Ceiling Fan
- Wood Burning Fireplace
- Gas Log Fireplace
- Window Treatments
- Formal Entry
- Family Room
- Living Room
- Breakfast Room
- Dining Room
- Home Office
- Game Room
- Utility Room
- Washer and Gas Dryer Hookup
Kitchen
- Walk-In Pantry
- Electric Oven
- Electric Range
- Microwave
- Dishwasher
- Kitchen Island
- Granite Countertops
- Disposal
Flooring
- Carpet
- Marble
- Tile
Bedrooms and Bathrooms
- 4 Bedrooms
- En-Suite Primary Bedroom
- Double Vanity
- Single Vanity
- Hydromassage or Jetted Bathtub
- Bathtub with Shower
- Separate Shower
Home Security
- Security System Owned
- Fire and Smoke Detector
Eco-Friendly Details
- Energy-Efficient Windows with Low Emissivity
- Energy-Efficient Thermostat
Outdoor Features
- Pond
- Tennis Courts
Schools
- Commonwealth Elementary School
- Fort Settlement Middle School
- Clements High School
Utilities
- Forced Air Zoned Heating and Cooling System
- Heating System Uses Gas
- Programmable Thermostat
Listing and Financial Details
- Exclusions: workbench & Accessories, Blue curtains front room
Community Details
Overview
- Association fees include clubhouse, ground maintenance, recreation facilities
- Crest Management Association, Phone Number (281) 579-0761
- Commonwealth Park Subdivision
Amenities
- Picnic Area
- Clubhouse
- Meeting Room
- Party Room
Recreation
- Tennis Courts
- Community Basketball Court
- Community Playground
- Community Pool
- Park
- Trails
Map
Home Values in the Area
Average Home Value in this Area
Tax History
| Year | Tax Paid | Tax Assessment Tax Assessment Total Assessment is a certain percentage of the fair market value that is determined by local assessors to be the total taxable value of land and additions on the property. | Land | Improvement |
|---|---|---|---|---|
| 2023 | $9,869 | $558,668 | $0 | $562,683 |
| 2022 | $9,618 | $507,880 | $33,530 | $474,350 |
| 2021 | $10,201 | $461,710 | $71,000 | $390,710 |
| 2020 | $10,632 | $476,810 | $71,000 | $405,810 |
| 2019 | $10,969 | $476,560 | $65,000 | $411,560 |
| 2018 | $10,766 | $466,750 | $65,000 | $401,750 |
| 2017 | $10,504 | $450,840 | $65,000 | $385,840 |
| 2016 | $10,745 | $461,170 | $65,000 | $396,170 |
| 2015 | $8,301 | $427,630 | $65,000 | $362,630 |
| 2014 | $7,689 | $388,750 | $65,000 | $323,750 |
Property History
| Date | Event | Price | Change | Sq Ft Price |
|---|---|---|---|---|
| 04/09/2025 04/09/25 | Price Changed | $680,000 | -2.6% | $152 / Sq Ft |
| 03/13/2025 03/13/25 | For Sale | $698,000 | -- | $156 / Sq Ft |
Deed History
| Date | Type | Sale Price | Title Company |
|---|---|---|---|
| Vendors Lien | -- | Stewart Title | |
| Deed | -- | -- |
Mortgage History
| Date | Status | Loan Amount | Loan Type |
|---|---|---|---|
| Open | $178,968 | New Conventional | |
| Closed | $204,100 | Unknown | |
| Closed | $222,550 | Unknown | |
| Closed | $217,600 | No Value Available | |
| Closed | $27,200 | No Value Available |
About the Listing Agent

Kristen Manz is a well-established REALTOR®, Team Lead, and Mentor with eXp Realty, Luxury Division. Her unwavering commitment to excellent client service sets her apart in this industry. She is a boutique-style agent, keeping her client list very exclusive to enable her to provide a custom experience to each client. Her team is well-trained and ready to help clients find the perfect fit at the perfect price. The Greater Houston Living Team is connected in their communities. When you are
Kristen's Other Listings
Source: Houston Association of REALTORS®
MLS Number: 5887767
APN: 2420-03-006-0090-907
- 47 Sterling St
- 67 Asbury Park
- 60 Bradford Cir
- 43 Asbury Park
- 3815 Bratton St
- 14 Coventry Ct
- 3906 Wood Park
- 4615 Hollow Chase Ln
- 23 Coventry Ct
- 82 Bradford Cir
- 3918 Felicia Dr
- 19 Ellicott Way
- 4419 Rolling Field Ln
- 3802 Deer Run Bend
- 4510 Shaded Arbor Way
- 4454 Balboa Dr
- 5 Cypress Valley Ct
- 4415 Knightsbridge Blvd
- 4402 Chipping Ct
- 3906 E Wisteria Cir
