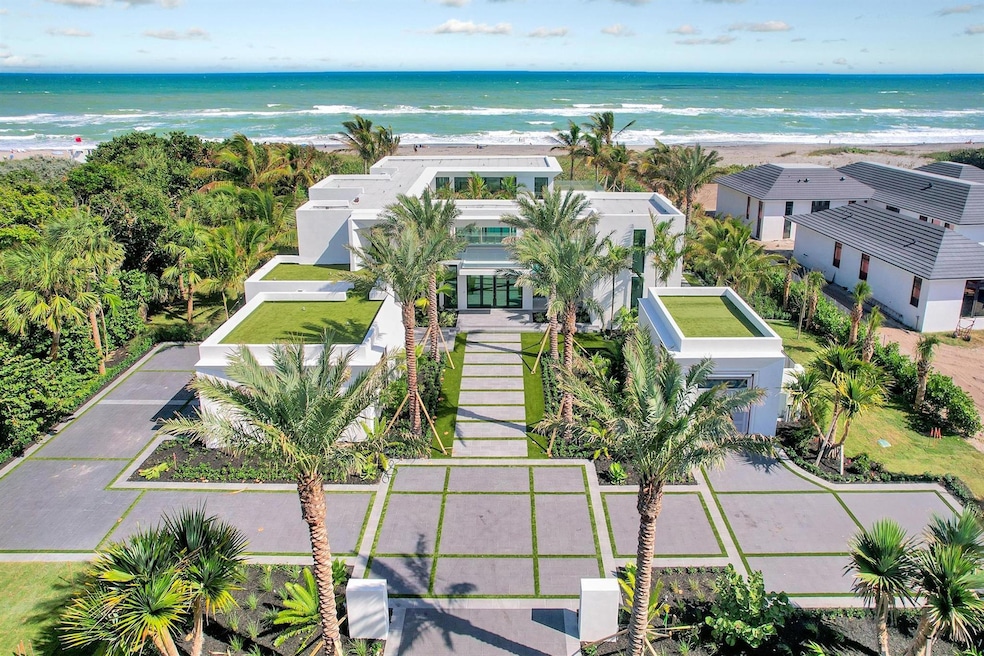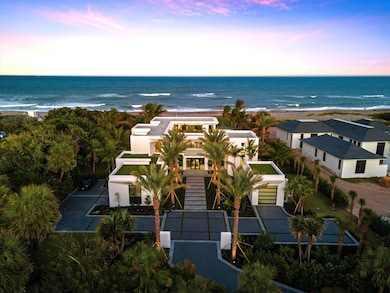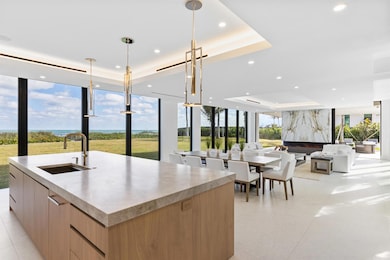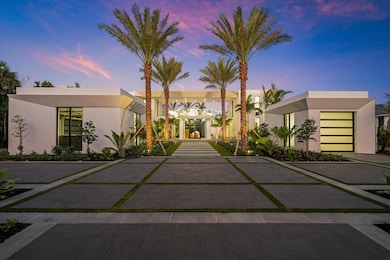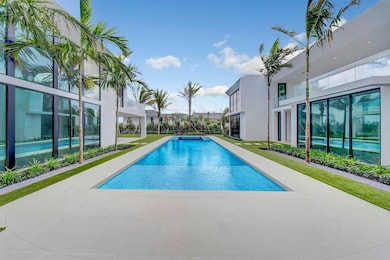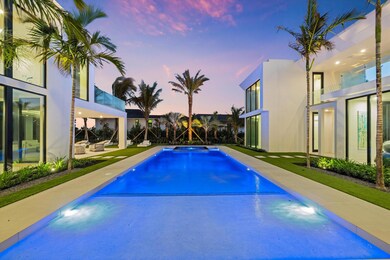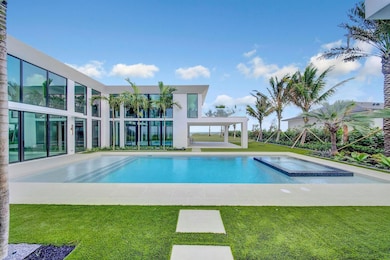
5 S Beach Rd Hobe Sound, FL 33455
Jupiter Island NeighborhoodEstimated payment $109,042/month
Highlights
- 120 Feet of Waterfront
- Ocean View
- Heated Spa
- South Fork High School Rated A-
- New Construction
- Roman Tub
About This Home
Discover the rare allure of a brand-new beachfront gem on the pristine shores of Jupiter Island. This stunning contemporary residence, with 6,500 square feet of meticulously crafted, air-conditioned living space, offers uninterrupted ocean views from every corner. Featuring five spacious bedrooms and five and a half elegantly appointed bathrooms, this concrete and steel constructed fortress is a true masterpiece of modern design. It seamlessly combines style with functionality, boasting floor-to-ceiling glass throughout that captures breathtaking views and fills the home with natural light. Created with the finest materials and exquisite finishes, this architectural marvel is the vision of the esteemed Affinity Architects, brought to life by one of the top local builder, Coastal Property
Open House Schedule
-
Saturday, May 03, 20252:00 to 4:00 pm5/3/2025 2:00:00 PM +00:005/3/2025 4:00:00 PM +00:00Add to Calendar
-
Sunday, May 04, 20252:00 to 4:00 pm5/4/2025 2:00:00 PM +00:005/4/2025 4:00:00 PM +00:00Add to Calendar
Home Details
Home Type
- Single Family
Est. Annual Taxes
- $69,431
Year Built
- Built in 2025 | New Construction
Lot Details
- 1 Acre Lot
- Lot Dimensions are 120 x 320 x 155 x 320
- 120 Feet of Waterfront
- Ocean Front
- Fenced
Parking
- 3 Car Attached Garage
- Garage Door Opener
Property Views
- Ocean
- Pool
Interior Spaces
- 6,448 Sq Ft Home
- 2-Story Property
- Elevator
- Wet Bar
- Built-In Features
- Bar
- High Ceiling
- Fireplace
- Entrance Foyer
- Great Room
- Combination Dining and Living Room
- Impact Glass
Kitchen
- Eat-In Kitchen
- Gas Range
- Microwave
- Dishwasher
Flooring
- Wood
- Tile
Bedrooms and Bathrooms
- 5 Bedrooms
- Split Bedroom Floorplan
- Closet Cabinetry
- Walk-In Closet
- Dual Sinks
- Roman Tub
- Separate Shower in Primary Bathroom
Laundry
- Dryer
- Washer
Pool
- Heated Spa
- In Ground Spa
- Saltwater Pool
Outdoor Features
- Balcony
- Open Patio
- Outdoor Grill
- Porch
Utilities
- Central Heating and Cooling System
- Gas Water Heater
- Septic Tank
- Cable TV Available
Listing and Financial Details
- Assessor Parcel Number 353842057000000100
- Seller Considering Concessions
Community Details
Overview
- Jupiter Island Subdivision, Custom Floorplan
Recreation
- Trails
Map
Home Values in the Area
Average Home Value in this Area
Tax History
| Year | Tax Paid | Tax Assessment Tax Assessment Total Assessment is a certain percentage of the fair market value that is determined by local assessors to be the total taxable value of land and additions on the property. | Land | Improvement |
|---|---|---|---|---|
| 2024 | $69,421 | $4,268,880 | -- | -- |
| 2023 | $69,421 | $3,880,800 | $0 | $0 |
| 2022 | $60,644 | $3,528,000 | $3,528,000 | $0 |
Property History
| Date | Event | Price | Change | Sq Ft Price |
|---|---|---|---|---|
| 04/23/2025 04/23/25 | Price Changed | $18,500,000 | -5.1% | $2,869 / Sq Ft |
| 03/05/2025 03/05/25 | For Sale | $19,500,000 | 0.0% | $3,024 / Sq Ft |
| 03/05/2025 03/05/25 | Off Market | $19,500,000 | -- | -- |
| 02/12/2025 02/12/25 | Price Changed | $19,500,000 | -7.1% | $3,024 / Sq Ft |
| 11/18/2024 11/18/24 | For Sale | $21,000,000 | -- | $3,257 / Sq Ft |
Similar Homes in Hobe Sound, FL
Source: BeachesMLS
MLS Number: R11034404
APN: 35-38-42-057-000-00010-0
- 15 S Beach Rd
- 9399 SE Delafield St
- 11909 SE Indian River Dr N
- 9394 SE Kingsley St
- 75 N Beach Rd
- 12390 SE Indian River Dr S
- 10726 SE Dock Ct
- 6 Riverview Rd
- 0 SE Hillside Cir Unit R10984871
- 9136 SE Mystic Cove Terrace
- 9315 SE Athena St
- 12180 SE Vesta Ave
- 9200 SE Olympus St
- 8968 SE Pine Cone Ln
- 9325 SE Mercury St
- 10705 SE Seabreeze Ct
- 116 N Beach Rd
- 10691 SE Jupiter Narrows Dr
- 8888 SE Colony St
- 10570 SE Jupiter Narrows Dr
