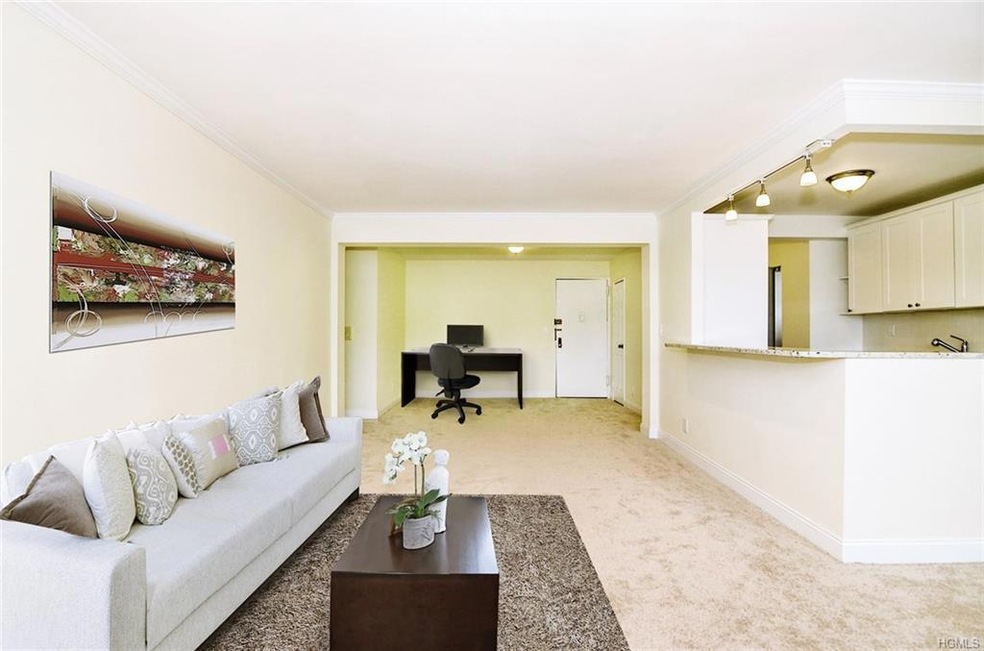
Highlights
- In Ground Pool
- Granite Countertops
- Entrance Foyer
- Property is near public transit
- Cooling System Mounted In Outer Wall Opening
- Heating System Uses Steam
About This Home
As of April 2021PHASE II Fully Renovated SPONSOR UNIT with NO Board Approval and only 10% down! This spacious and sun-drenched unit features a beautiful kitchen showcasing granite countertops, stainless steel appliances and modern white cabinetry, living room/dining area combination, renovated bath and plenty of closet space. Located just steps away from bus to NYC and all of your shopping needs on Central Avenue and just over 1 mile to Tuckahoe Metro North Station. Complex offers 3 playgrounds and Olympic-size swimming pool. Close to all major Highways. All you need to do is turn the key and move in. What are you waiting for? Welcome Home! Star rebate estimated to be $85/mo when granted.
Last Agent to Sell the Property
Howard Hanna Rand Realty Brokerage Phone: 914-328-8400 License #30BE1014671
Property Details
Home Type
- Co-Op
Year Built
- Built in 1962 | Remodeled in 1982
HOA Fees
- $954 Monthly HOA Fees
Parking
- Assigned Parking
Home Design
- Brick Exterior Construction
- Frame Construction
Interior Spaces
- 1,350 Sq Ft Home
- Entrance Foyer
- Wall to Wall Carpet
Kitchen
- Oven
- Microwave
- Dishwasher
- Granite Countertops
Bedrooms and Bathrooms
- 3 Bedrooms
- 2 Full Bathrooms
Schools
- Yonkers Early Childhood Academy Elementary School
- Yonkers Middle School
- Yonkers High School
Utilities
- Cooling System Mounted In Outer Wall Opening
- Heating System Uses Steam
- Heating System Uses Oil
Additional Features
- In Ground Pool
- Two or More Common Walls
- Property is near public transit
Listing and Financial Details
- Assessor Parcel Number 1800-004-000-04450-000-0150
Community Details
Overview
- Association fees include heat, hot water
- Mid-Rise Condominium
- 8-Story Property
Amenities
- Laundry Facilities
Recreation
- Community Pool
Pet Policy
- Cats Allowed
Map
About This Building
Home Values in the Area
Average Home Value in this Area
Property History
| Date | Event | Price | Change | Sq Ft Price |
|---|---|---|---|---|
| 04/13/2021 04/13/21 | Sold | $340,000 | -2.6% | $252 / Sq Ft |
| 12/22/2020 12/22/20 | Pending | -- | -- | -- |
| 11/10/2020 11/10/20 | For Sale | $349,000 | +8.2% | $259 / Sq Ft |
| 11/20/2018 11/20/18 | Sold | $322,500 | +2.4% | $239 / Sq Ft |
| 10/09/2018 10/09/18 | Pending | -- | -- | -- |
| 10/09/2018 10/09/18 | For Sale | $315,000 | -- | $233 / Sq Ft |
Similar Homes in the area
Source: OneKey® MLS
MLS Number: KEY4829416
APN: 551800 4.-4450-150
- 5 Sadore Ln Unit 3N
- 5 Sadore Ln Unit 3 S
- 11 Balint Dr Unit 550
- 11 Balint Dr Unit 750
- 142 Mountaindale Rd
- 7 Balint Dr Unit 714
- 7 Balint Dr Unit 214
- 7 Balint Dr Unit 228
- 63 Salisbury Rd
- 4 Sadore Ln Unit 2O
- 4 Sadore Ln Unit 1Z
- 4 Sadore Ln Unit 3E
- 2 Sadore Ln Unit 4M
- 3 Sadore Ln Unit 4G
- 3 Sadore Ln Unit 1K
- 3 Sadore Ln Unit 6O
- 1 Sadore Ln Unit 7W
- 1 Sadore Ln Unit 4K
- 1 Sadore Ln Unit 4R
- 1 Sadore Ln Unit 2Y
