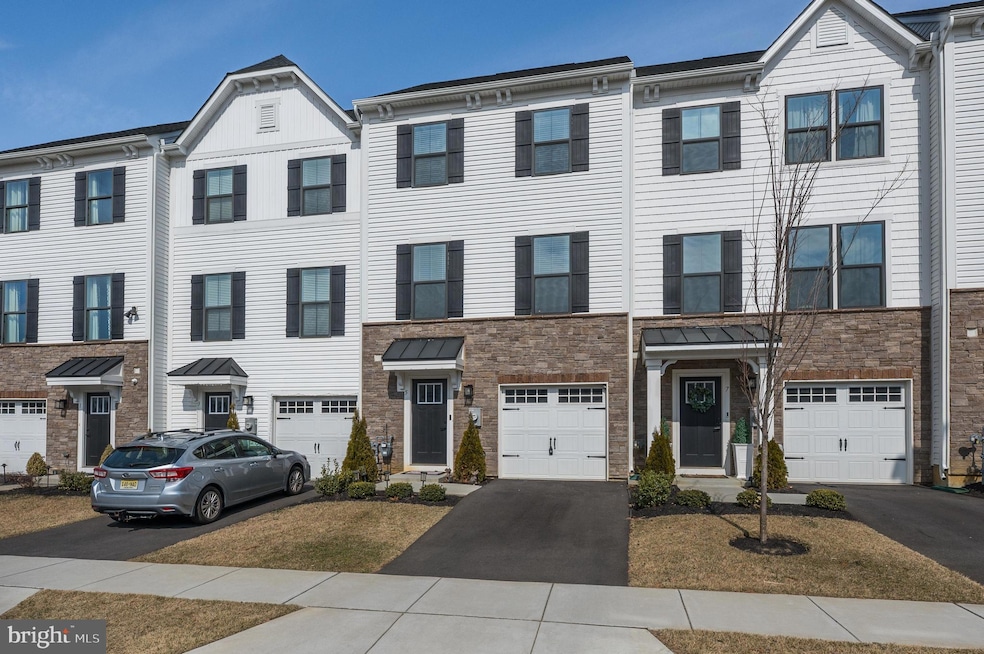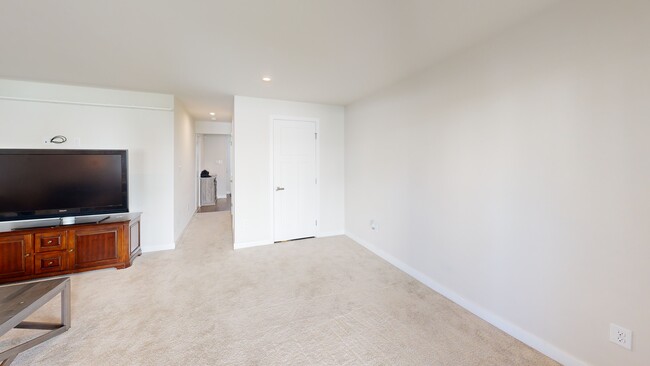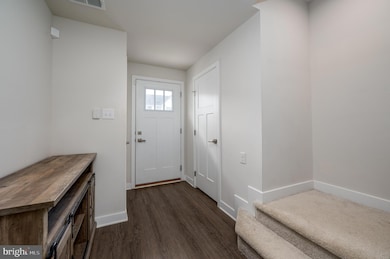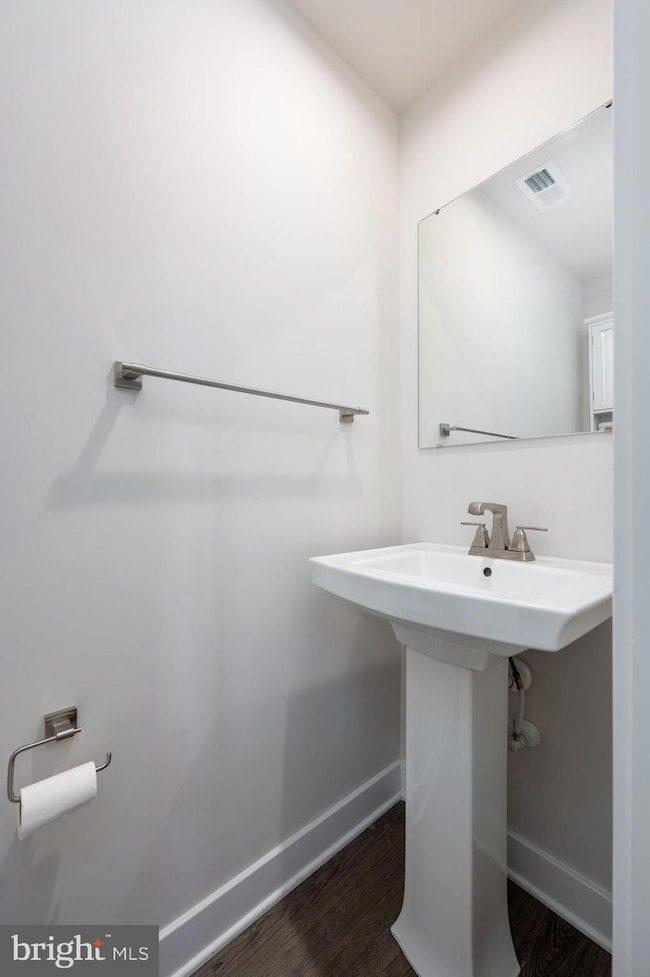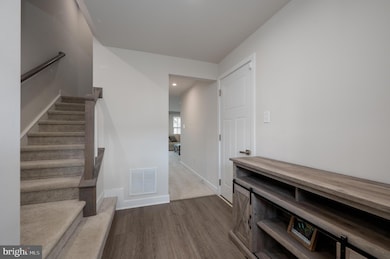
Estimated payment $3,689/month
Highlights
- Eat-In Gourmet Kitchen
- Open Floorplan
- Vaulted Ceiling
- Lenape High School Rated A-
- Deck
- Traditional Architecture
About This Home
PRICE IMPROVEMENT! $499,000
Welcome to 5 Sage Way, a stunning townhouse nestled in the heart of Mount Laurel, NJ, offering a perfect blend of modern sophistication meets unparalleled comfort and style. The highly desirable "Mozart" model truly blends the beloved amenities of a single family home with the style and fuss free lifestyle of a townhome. This 3-bedroom, 2.5-bathroom sanctuary spans almost 2000 sq ft. offering a harmonious blend of style and functionality.
Enter through the front door of the home off the cheerful path from the driveway or pull into the garage for convenience and step into the ground level! A sunny atrium complete with elegant wide planked flooring greets you and hosts a half bath. Continuing towards the back of the home, this first floor space offers the versatility of a finished basement for entertaining/unwinding with direct access to the backyard through sliding doors.
Take the winding stairs to the 2nd floor and you're greeted by an expansive open floor plan on the second level, awash in natural light that highlights the soaring high ceilings adorned with elegant recessed lighting. To the right of the stairs the adjoining living room has been personalized with a coffee bar, complete with mini fridge and built ins! The heart of the home is the gourmet kitchen-a culinary dream, featuring a vast island crowned with striking granite countertops, complemented by rich espresso cabinetry and a sleek gas stove. A spacious double door pantry completes the kitchen. The adjoining eat in kitchen/dining room seamlessly merges, blends, and extends to a generous private deck, perfect for seasonal indoor/outdoor entertaining.
The primary suite is a true retreat! It showcases a sophisticated tray ceiling, spacious walk-in closet, and a tasteful spa-like ensuite bath complete with dual sinks and a luxurious shower equipped with dual shower heads. Off the hall find a modern and updated full bath with neutral tones and silver fixtures. Washer/Dryer are conveniently located on the bedroom level for efficiency and convenience. Two additional bedrooms complete the upper level. Both have generous sized closets and neutral paint-ready for you and yours to make your own!
This beautiful townhouse is ready to welcome its new owners to discover the perfect fusion of elegance and modern living it has to offer. Don’t miss the opportunity to make 5 Sage Way your new home. Schedule a viewing today! Easy to see!
Townhouse Details
Home Type
- Townhome
Est. Annual Taxes
- $9,294
Year Built
- Built in 2023
HOA Fees
- $129 Monthly HOA Fees
Parking
- 1 Car Direct Access Garage
- 1 Driveway Space
- Front Facing Garage
Home Design
- Traditional Architecture
- Slab Foundation
- Stone Siding
- Vinyl Siding
Interior Spaces
- 1,960 Sq Ft Home
- Property has 3 Levels
- Open Floorplan
- Built-In Features
- Tray Ceiling
- Vaulted Ceiling
- Ceiling Fan
- Recessed Lighting
- Dining Area
- Carpet
- Laundry on upper level
Kitchen
- Eat-In Gourmet Kitchen
- Breakfast Area or Nook
- Stainless Steel Appliances
- Kitchen Island
- Upgraded Countertops
Bedrooms and Bathrooms
- 3 Bedrooms
- Walk-In Closet
- Walk-in Shower
Utilities
- Forced Air Heating and Cooling System
- Cooling System Utilizes Natural Gas
- Tankless Water Heater
- Natural Gas Water Heater
Additional Features
- Deck
- 2,004 Sq Ft Lot
Community Details
- Association fees include snow removal, lawn care front, common area maintenance
- Laurel Point Homeowners Association
- Built by Ryan Homes
- Laurel Point Subdivision, Mozart Floorplan
Listing and Financial Details
- Tax Lot 00003
- Assessor Parcel Number 24-00302 17-00003
Map
Home Values in the Area
Average Home Value in this Area
Property History
| Date | Event | Price | Change | Sq Ft Price |
|---|---|---|---|---|
| 04/06/2025 04/06/25 | Price Changed | $499,000 | -2.2% | $255 / Sq Ft |
| 03/19/2025 03/19/25 | For Sale | $510,000 | -- | $260 / Sq Ft |
About the Listing Agent
Sarah's Other Listings
Source: Bright MLS
MLS Number: NJBL2082710
- 11 Cinnamon Ln
- 1207A Yarmouth Ln
- 67 Sandhurst Dr
- 902A Scotswood Ct
- 139 Glengarry Ln
- 4802B Adelaide Dr Unit 4802B
- 122 Stonehaven Ln
- 1447 Thornwood Dr
- 1674B Thornwood Dr
- 1558B Thornwood Dr
- 204 Garnet Ave
- 130 Stonehaven Ln
- 5503 Essex La
- 106 Glengarry Ln
- 103 Chaucer Rd
- 5706 Essex Ln Unit 5706
- 109 Coral Ave
- 2408 Saxony Dr Unit 2408
- 3906 Saxony Dr Unit 3906
- 6 Rancocas Blvd
