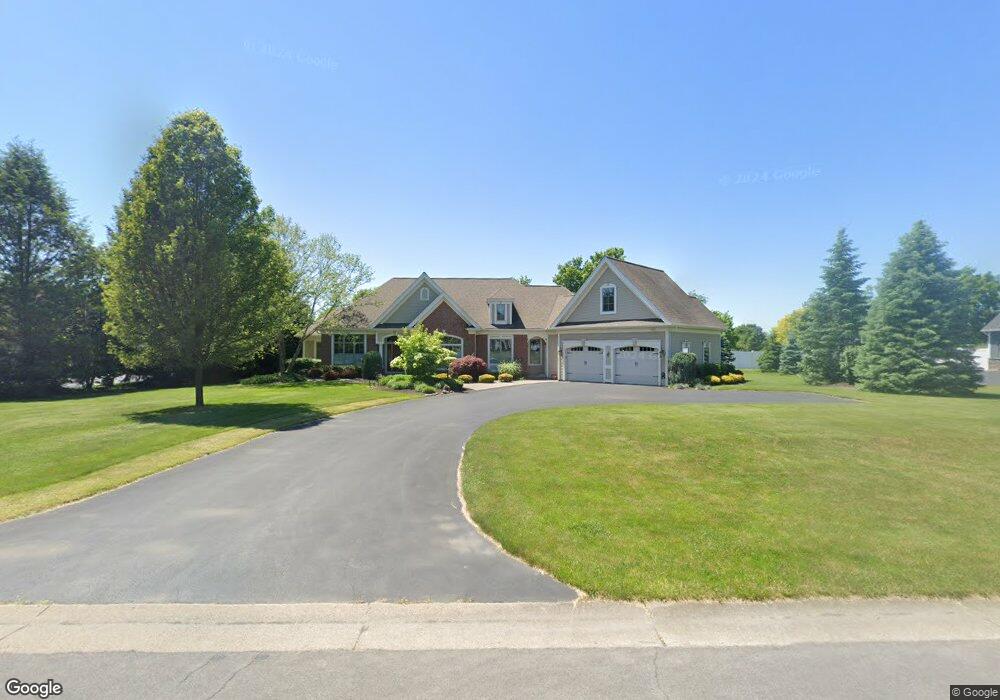
$935,000
- 3 Beds
- 2 Baths
- 1,802 Sq Ft
- 1 Shone Cir
- Mendon, NY
Since 1972, custom home builder Sickles has been creating exceptional homes throughout our region. Their commitment to QUALITY is evident in the use of premium materials and meticulous attention to detail, ensuring superior craftsmanship in every project. With only a few lots remaining in this exclusive cul-de-sac, each over an acre in size, now is the perfect time to make your dream home a
Alan Wood RE/MAX Plus
